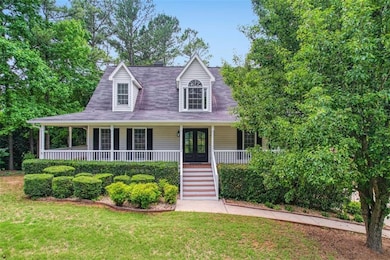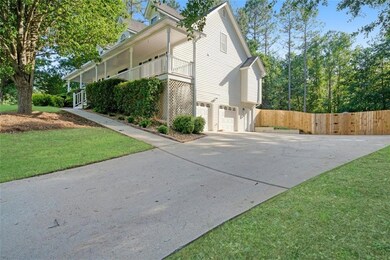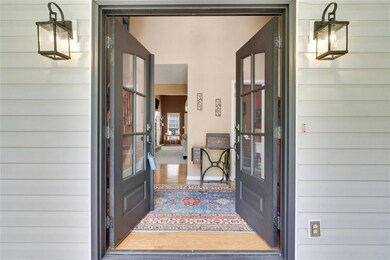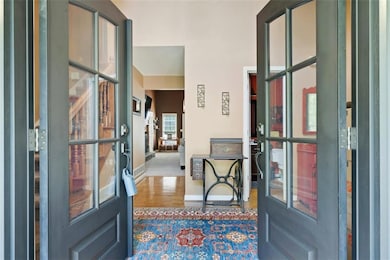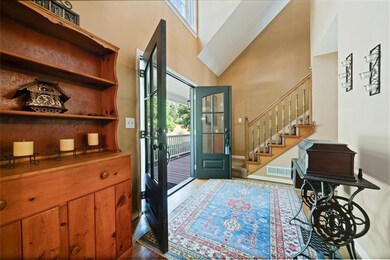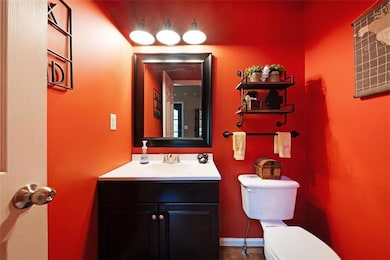
$395,000
- 3 Beds
- 2.5 Baths
- 2,058 Sq Ft
- 212 Warrenton Dr
- Douglasville, GA
Price Improvement!!! Welcome Home! Step into this beautifully maintained 2-story traditional home located in a well-established, peaceful neighborhood. You'll love the convenience of being just minutes from Atlanta and close to shopping, dining, and entertainment-without sacrificing the quiet charm of suburban living. This home features a private in-ground pool, perfect for relaxing and
Shawn Self 1st Class Real Estate Premier

