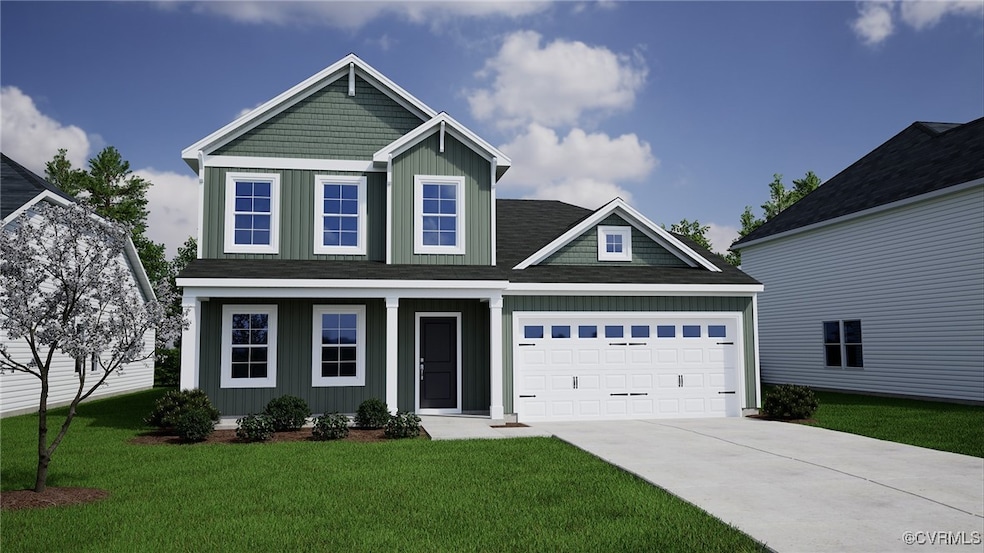
212 Wendenburg Cir Aylett, VA 23009
Estimated payment $2,924/month
Highlights
- Under Construction
- Clubhouse
- High Ceiling
- Outdoor Pool
- Main Floor Primary Bedroom
- Granite Countertops
About This Home
The Pickens is a spacious and beautifully designed two-story home offering 2,436 square feet of stylish and functional living space. With four generously sized bedrooms, two-and-a-half baths, and a thoughtfully laid-out floor plan, this home blends modern comfort with timeless charm. A welcoming country front porch and rear wooden deck provide the perfect setting for enjoying low-maintenance outdoor living. The first floor includes a versatile flex room, an open-concept great room, and a centrally located powder room, offering the perfect balance of everyday convenience and entertaining space. At the heart of the home, the kitchen is a true highlight. White flat-panel cabinets with brushed nickel hardware are paired with elegant Ornamental White granite countertops and a white, glossy backsplash. A complete GE stainless steel appliance package—including an electric range, over-the-range microwave, built-in dishwasher, and a side-by-side refrigerator—ensures everyday meals and gatherings are a breeze. The primary suite, located on the first floor for added privacy, features a spacious layout and a luxurious ensuite bath. The bath is appointed with a white vanity, Blanco Maple quartz countertops, brushed nickel hardware, and refined Aria White ceramic tile on both the floor and shower walls. Upstairs, three additional bedrooms share a full hall bath with matching white cabinetry, Blanco Maple quartz countertops, brushed nickel accents, and coordinating tile flooring. A spacious loft area provides additional flexibility—perfect as a media room, play space, or home office. Interior upgrades include cabinets over the washer and dryer, a painted wood stair rail, and structured wiring with a video doorbell for added modern convenience and connectivity.
Read Less. *Photos for new homes may vary from the actual home available for sale. We often showcase pictures from a model home of the same style*
Home Details
Home Type
- Single Family
Year Built
- Built in 2025 | Under Construction
HOA Fees
- $54 Monthly HOA Fees
Parking
- 2 Car Direct Access Garage
Home Design
- Frame Construction
- Vinyl Siding
Interior Spaces
- 2,436 Sq Ft Home
- 2-Story Property
- High Ceiling
Kitchen
- Electric Cooktop
- Microwave
- Dishwasher
- Granite Countertops
Flooring
- Partially Carpeted
- Vinyl
Bedrooms and Bathrooms
- 4 Bedrooms
- Primary Bedroom on Main
Laundry
- Dryer
- Washer
Outdoor Features
- Outdoor Pool
- Front Porch
Schools
- Acquinton Elementary School
- Hamilton Holmes Middle School
- King William High School
Utilities
- Zoned Heating and Cooling
- Water Heater
Listing and Financial Details
- Tax Lot 49
- Assessor Parcel Number 22-11-2C-49
Community Details
Overview
- Kennington Subdivision
Amenities
- Clubhouse
Recreation
- Community Pool
Map
Home Values in the Area
Average Home Value in this Area
Property History
| Date | Event | Price | Change | Sq Ft Price |
|---|---|---|---|---|
| 07/17/2025 07/17/25 | For Sale | $447,915 | -- | $184 / Sq Ft |
Similar Homes in Aylett, VA
Source: Central Virginia Regional MLS
MLS Number: 2520155
- 540 Wendenburg Terrace
- Lot 5 Wendenburg Terrace
- 62 Wendenburg Way Unit LOT 62
- 61 Wendenburg Way
- 535 Wendenburg Terrace Unit MODEL
- 548 Wendenburg Terrace
- Lot 56 Poplar Forest Ct
- Lot 54 Poplar Forest Ct Unit Lot 54
- 6 Wendenburg Terrace
- The Bell Creek Plan at Kennington - Kennington Meadows
- The Powell Plan at Kennington - Kennington Meadows
- 348 Wendenburg Terrace Unit 4
- Lot 55 Poplar Forest Ct
- Lot 57 Poplar Forest Ct
- 552 Wendenburg Terrace
- 44 Wendenburg Cir Unit SPEC
- 140 Wendenburg Ct Unit F6
- 47 Wendenburg Cir Unit LOT 47
- 53 Wendenburg Cir Unit LOT 53
- Lot 54 Kennington Pkwy N Unit LOT 54
- 141 Pine Crest Ln
- 129 Pine Crest Ln
- 28341 Edgar Rd
- 8057 Beattiemill Dr
- 1302 Union Hope Rd
- 7441 River Rd Unit 1
- 6281 Boundary Run Dr
- 7017 Hawks Hill Ln
- 7417 Pebble Lake Dr
- 7362 Pebble Lake Dr
- 8312 Soft Wind Dr
- 17212 Doggetts Fork Rd
- 7145 Foxbernie Dr
- 9258 Hanover Crossing Dr
- 7112 Mechanicsville Turnpike
- 7998 Wynbrook Ln
- 7125 Brandy Run Dr
- 9050 Higgins Rd
- 351 Dispatch Rd Unit A
- 7264 Cold Harbor Rd
