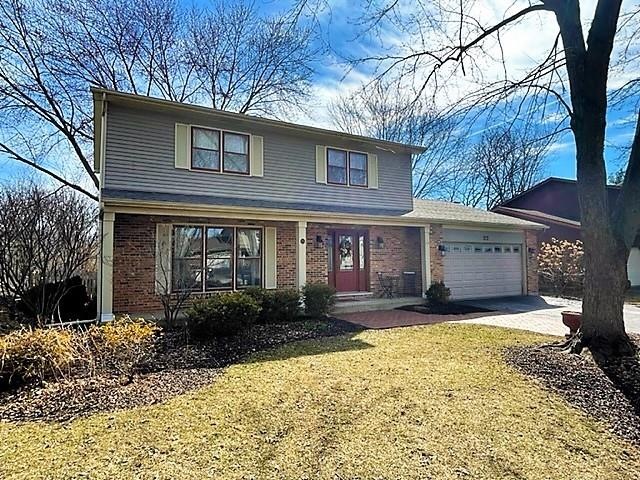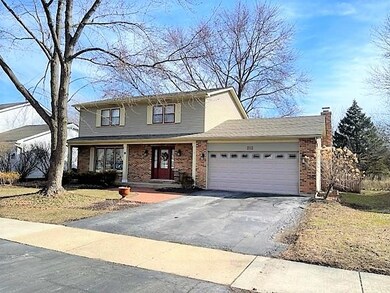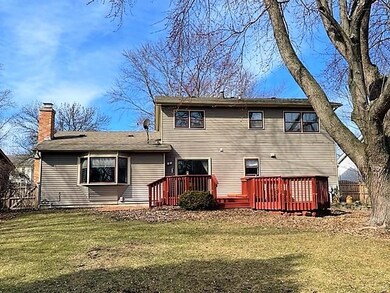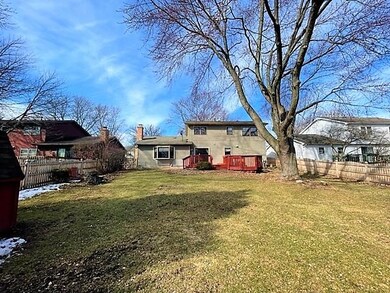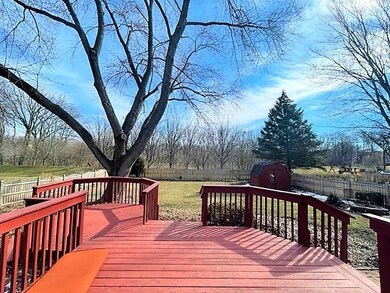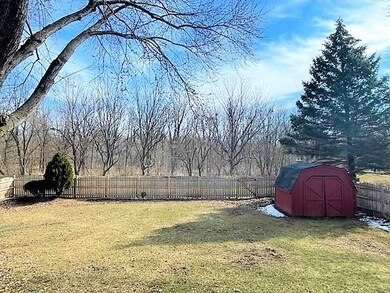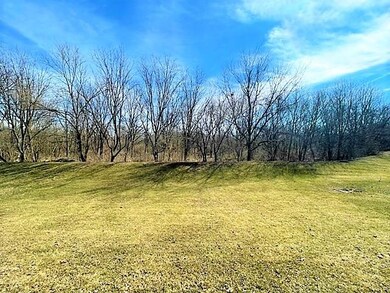
212 Willoway Dr Naperville, IL 60540
Will-O-Way NeighborhoodHighlights
- River Front
- Deck
- Wooded Lot
- Elmwood Elementary School Rated A
- Recreation Room
- 1-minute walk to Firemen's Memorial Park
About This Home
As of April 2022Location! Location! Location! You are entering Downtown Naperville without the Downtown Naperville prices! Enjoy wildlife and the quite life on this premium lot backing to Firemen's Memorial Park greenspace, woods, river and riverwalk! Less than a mile walk to Centennial Beach and 1 mile to all Downtown Naperville has to offer. Add your personal touches to this wonderful home and live surounded by Million Dollar Homes! Don't miss this amazing opportunity to live in this desired location that offers so much, including Naperville 203 school district with Naperville Central High School!
Last Agent to Sell the Property
Keller Williams Infinity License #475183315 Listed on: 03/22/2022

Home Details
Home Type
- Single Family
Est. Annual Taxes
- $10,155
Year Built
- Built in 1979
Lot Details
- 0.34 Acre Lot
- Lot Dimensions are 70x212x70x212
- River Front
- Wooded Lot
Parking
- 2 Car Attached Garage
- Garage Door Opener
- Driveway
- Parking Included in Price
Home Design
- Traditional Architecture
- Asphalt Roof
Interior Spaces
- 2,142 Sq Ft Home
- 2-Story Property
- Wood Burning Fireplace
- Family Room with Fireplace
- Living Room
- L-Shaped Dining Room
- Home Office
- Recreation Room
- Laundry Room
Kitchen
- Range<<rangeHoodToken>>
- Dishwasher
Bedrooms and Bathrooms
- 4 Bedrooms
- 4 Potential Bedrooms
Finished Basement
- Partial Basement
- Finished Basement Bathroom
- Crawl Space
Outdoor Features
- Deck
- Shed
Schools
- Elmwood Elementary School
- Lincoln Junior High School
- Naperville Central High School
Utilities
- Forced Air Heating and Cooling System
- Heating System Uses Natural Gas
- Lake Michigan Water
Community Details
- Will O Way Subdivision, 2 Story Floorplan
Listing and Financial Details
- Homeowner Tax Exemptions
Ownership History
Purchase Details
Home Financials for this Owner
Home Financials are based on the most recent Mortgage that was taken out on this home.Purchase Details
Home Financials for this Owner
Home Financials are based on the most recent Mortgage that was taken out on this home.Similar Homes in Naperville, IL
Home Values in the Area
Average Home Value in this Area
Purchase History
| Date | Type | Sale Price | Title Company |
|---|---|---|---|
| Warranty Deed | $535,000 | Old Republic Title | |
| Warranty Deed | -- | Burnet Title Post Closing |
Mortgage History
| Date | Status | Loan Amount | Loan Type |
|---|---|---|---|
| Open | $315,000 | New Conventional | |
| Previous Owner | $75,000 | Credit Line Revolving | |
| Previous Owner | $168,638 | New Conventional | |
| Previous Owner | $250,000 | New Conventional | |
| Previous Owner | $198,750 | New Conventional | |
| Previous Owner | $298,000 | New Conventional | |
| Previous Owner | $326,000 | Fannie Mae Freddie Mac | |
| Previous Owner | $120,000 | Credit Line Revolving | |
| Previous Owner | $333,700 | Unknown | |
| Previous Owner | $88,000 | Unknown | |
| Previous Owner | $200,000 | Unknown |
Property History
| Date | Event | Price | Change | Sq Ft Price |
|---|---|---|---|---|
| 04/27/2022 04/27/22 | Sold | $535,000 | +9.2% | $250 / Sq Ft |
| 03/24/2022 03/24/22 | Pending | -- | -- | -- |
| 03/22/2022 03/22/22 | For Sale | $489,900 | +23.2% | $229 / Sq Ft |
| 12/07/2018 12/07/18 | Sold | $397,500 | -0.5% | $186 / Sq Ft |
| 11/07/2018 11/07/18 | Pending | -- | -- | -- |
| 11/02/2018 11/02/18 | For Sale | $399,500 | -- | $187 / Sq Ft |
Tax History Compared to Growth
Tax History
| Year | Tax Paid | Tax Assessment Tax Assessment Total Assessment is a certain percentage of the fair market value that is determined by local assessors to be the total taxable value of land and additions on the property. | Land | Improvement |
|---|---|---|---|---|
| 2023 | $11,688 | $188,130 | $74,480 | $113,650 |
| 2022 | $10,559 | $169,420 | $68,850 | $100,570 |
| 2021 | $10,187 | $163,370 | $66,390 | $96,980 |
| 2020 | $10,155 | $163,370 | $66,390 | $96,980 |
| 2019 | $9,792 | $155,380 | $63,140 | $92,240 |
| 2018 | $9,726 | $154,580 | $61,360 | $93,220 |
| 2017 | $9,526 | $149,340 | $59,280 | $90,060 |
| 2016 | $9,296 | $143,320 | $56,890 | $86,430 |
| 2015 | $9,309 | $136,080 | $54,020 | $82,060 |
| 2014 | $9,365 | $132,870 | $52,410 | $80,460 |
| 2013 | $9,300 | $133,790 | $52,770 | $81,020 |
Agents Affiliated with this Home
-
Andrea Boyles

Seller's Agent in 2022
Andrea Boyles
Keller Williams Infinity
(630) 669-1141
1 in this area
84 Total Sales
-
Emily Casey

Buyer's Agent in 2022
Emily Casey
Compass
(708) 287-7802
1 in this area
22 Total Sales
-
John Wesolowski

Seller's Agent in 2018
John Wesolowski
Coldwell Banker Realty
(630) 222-9747
1 in this area
47 Total Sales
-
Randy Malleos

Seller Co-Listing Agent in 2018
Randy Malleos
RE/MAX
(630) 292-4194
1 in this area
51 Total Sales
-
Wes Bauer

Buyer's Agent in 2018
Wes Bauer
Keller Williams Infinity
(630) 770-9551
10 Total Sales
Map
Source: Midwest Real Estate Data (MRED)
MLS Number: 11348791
APN: 07-13-317-007
- 251 Claremont Dr
- 69 S Parkway Dr
- 21 Forest Ave
- 1208 Sunnybrook Dr
- 1216 Evergreen Ave
- 212 S River Rd
- 482 River Front Cir
- 511 Aurora Ave Unit 405
- 511 Aurora Ave Unit 410
- 511 Aurora Ave Unit 413
- 511 Aurora Ave Unit 416
- 511 Aurora Ave Unit 518
- 1334 Wilshire Dr
- 33 N Fremont St
- 509 Aurora Ave Unit 409
- 509 Aurora Ave Unit 305
- 509 Aurora Ave Unit 117
- 943 Elderberry Cir Unit 303
- 1341 Sunnybrook Dr
- 1208 Whispering Hills Ct Unit 1A
