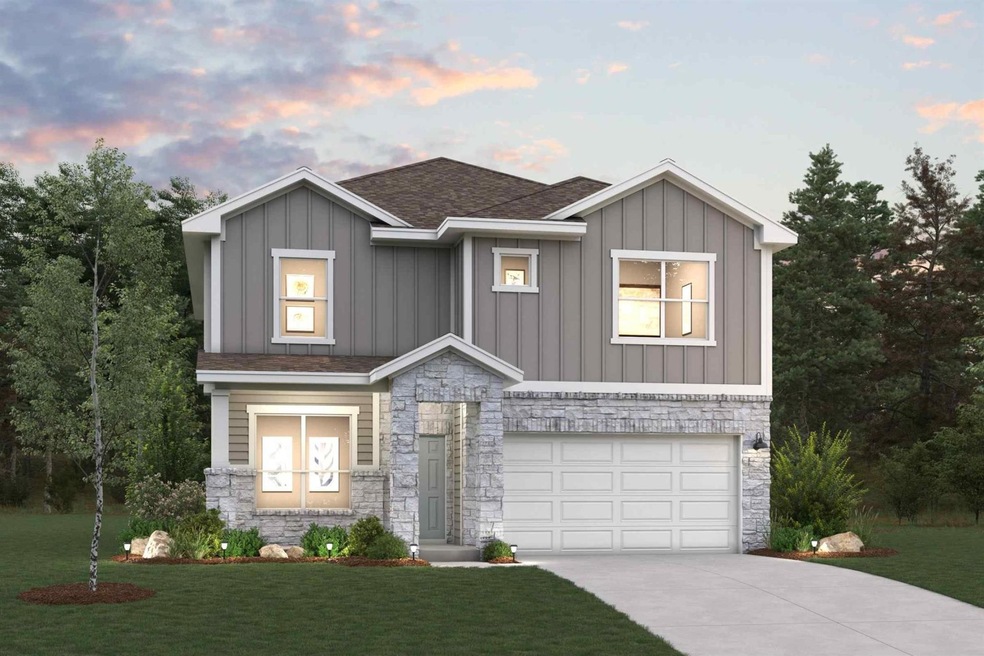
2120 Alice Jay Way Round Rock, TX 78665
Stony Point NeighborhoodHighlights
- New Construction
- Open Floorplan
- Community Pool
- Hopewell Middle School Rated A-
- Clubhouse
- Sport Court
About This Home
As of December 2024MLS# 7018167 - Built by Century Communities - Ready Now! ~ The Walnut at The Highlands boasts two floors of thoughtfully designed living space. On the main floor, you’ll find an open-concept layout—anchored by a wide-open great room and an elegant kitchen with an adjacent dining area, a spacious center island and a walk-pantry. Additional main-floor highlights include a covered patio, a versatile flex room and a mudroom. Upstairs, there are two generous secondary bedrooms—one with a walk-in closet—plus an expansive game room and a convenient laundry room. Completing the upper level, a lavish owner’s suite features a roomy walk-in closet and a private bath with dual vanities, a relaxing tub and a walk-in shower.
Last Agent to Sell the Property
HomesUSA.com Brokerage Phone: (888) 872-6006 License #0096651 Listed on: 09/17/2024
Home Details
Home Type
- Single Family
Est. Annual Taxes
- $796
Year Built
- Built in 2024 | New Construction
Lot Details
- 6,970 Sq Ft Lot
- South Facing Home
- Wood Fence
- Drip System Landscaping
- Sprinklers Throughout Yard
- Dense Growth Of Small Trees
- Back Yard Fenced
- Property is in excellent condition
HOA Fees
- $62 Monthly HOA Fees
Parking
- 2 Car Garage
- Garage Door Opener
Home Design
- Slab Foundation
- Frame Construction
- Blown-In Insulation
- Shingle Roof
- Masonry Siding
- HardiePlank Type
- Radiant Barrier
Interior Spaces
- 2,336 Sq Ft Home
- 2-Story Property
- Open Floorplan
- Wired For Data
- Recessed Lighting
- Double Pane Windows
- Vinyl Clad Windows
- Blinds
- Window Screens
- Home Office
- Storage
- Electric Dryer Hookup
Kitchen
- Free-Standing Electric Oven
- Microwave
- Dishwasher
- Stainless Steel Appliances
- Kitchen Island
- Disposal
Flooring
- Carpet
- Tile
Bedrooms and Bathrooms
- 3 Bedrooms
- Walk-In Closet
- Low Flow Plumbing Fixtures
Home Security
- Prewired Security
- Smart Home
- Carbon Monoxide Detectors
- Fire and Smoke Detector
Outdoor Features
- Patio
Schools
- Redbud Elementary School
- Hopewell Middle School
- Stony Point High School
Utilities
- Central Heating and Cooling System
- Vented Exhaust Fan
- Heating System Uses Natural Gas
- Underground Utilities
- Electric Water Heater
- High Speed Internet
- Phone Available
- Cable TV Available
Listing and Financial Details
- Assessor Parcel Number 2120 Alice Jay
Community Details
Overview
- Association fees include common area maintenance, ground maintenance
- Goodwin & Company Association
- Built by Century Communities
- Avery Centre Subdivision
Amenities
- Picnic Area
- Common Area
- Clubhouse
- Community Kitchen
- Community Mailbox
Recreation
- Sport Court
- Community Playground
- Community Pool
- Park
- Trails
Ownership History
Purchase Details
Home Financials for this Owner
Home Financials are based on the most recent Mortgage that was taken out on this home.Similar Homes in the area
Home Values in the Area
Average Home Value in this Area
Purchase History
| Date | Type | Sale Price | Title Company |
|---|---|---|---|
| Special Warranty Deed | -- | Parkway Title | |
| Special Warranty Deed | -- | Parkway Title |
Mortgage History
| Date | Status | Loan Amount | Loan Type |
|---|---|---|---|
| Open | $368,000 | New Conventional | |
| Closed | $368,000 | New Conventional |
Property History
| Date | Event | Price | Change | Sq Ft Price |
|---|---|---|---|---|
| 12/27/2024 12/27/24 | Sold | -- | -- | -- |
| 11/27/2024 11/27/24 | Pending | -- | -- | -- |
| 11/14/2024 11/14/24 | Price Changed | $485,990 | -1.4% | $208 / Sq Ft |
| 10/16/2024 10/16/24 | Price Changed | $492,990 | -5.0% | $211 / Sq Ft |
| 09/17/2024 09/17/24 | For Sale | $519,065 | -- | $222 / Sq Ft |
Tax History Compared to Growth
Tax History
| Year | Tax Paid | Tax Assessment Tax Assessment Total Assessment is a certain percentage of the fair market value that is determined by local assessors to be the total taxable value of land and additions on the property. | Land | Improvement |
|---|---|---|---|---|
| 2024 | $796 | $65,000 | $65,000 | -- |
| 2023 | $347 | $26,000 | $26,000 | -- |
Agents Affiliated with this Home
-
Ben Caballero

Seller's Agent in 2024
Ben Caballero
HomesUSA.com
(888) 872-6006
164 in this area
30,661 Total Sales
-
MARIA GIRALDO
M
Buyer's Agent in 2024
MARIA GIRALDO
3D Realty & Property Mgmt.
(210) 556-4716
1 in this area
16 Total Sales
Map
Source: Unlock MLS (Austin Board of REALTORS®)
MLS Number: 7018167
APN: R641474
- 2419 Ekvall Dr
- 2414 Milo Hazel Ln
- 2415 Ekvall Dr
- 2411 Ekvall Dr
- 2407 Ekvall Dr
- 2403 Ekvall Dr
- 2409 Amara Levi Ln
- 2115 Tobias Leo Way
- 2143 Tobias Leo Way
- 2147 Tobias Leo Way
- 2139 Tobias Leo Way
- 2406 Amara Levi Ln
- 2035 Cora Ivy Ln
- 2038 Alice Jay Way
- 2031 Cora Ivy Ln
- 2034 Alice Jay Way
- 2595 Jack Nora Way
- 2593 Jack Nora Way
- 2030 Alice Jay Way
- 2025 Cora Ivy Ln
