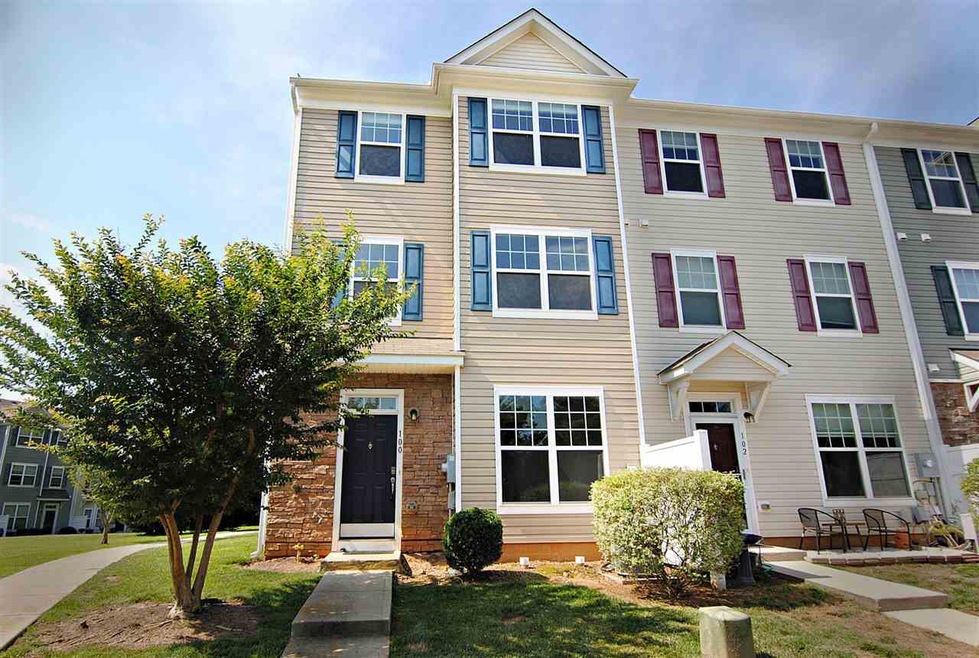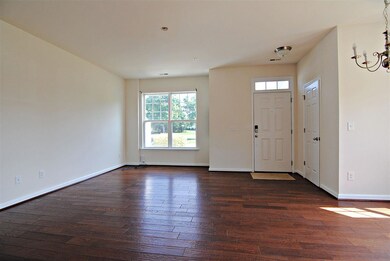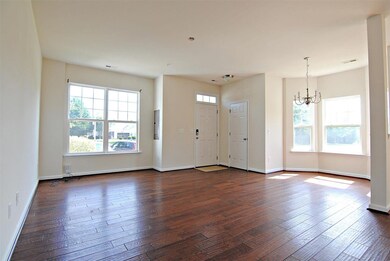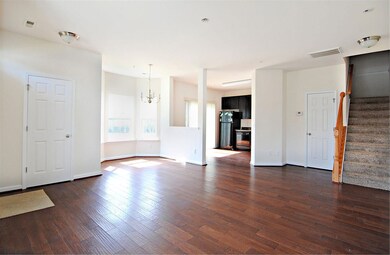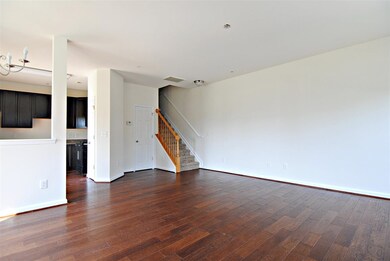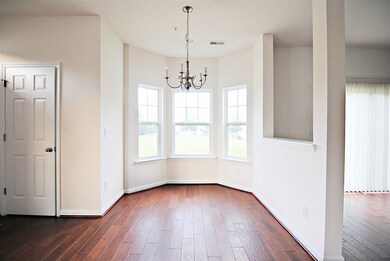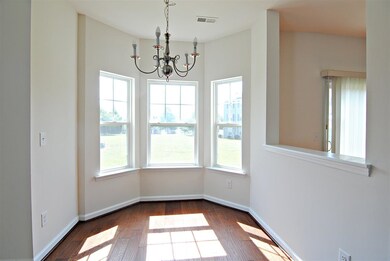
2120 Breezeway Dr Unit 100 Raleigh, NC 27614
Estimated Value: $259,000 - $291,000
Highlights
- Transitional Architecture
- Cathedral Ceiling
- Community Pool
- Abbotts Creek Elementary School Rated A
- Wood Flooring
- Covered patio or porch
About This Home
As of July 2021Beautiful & move in ready end unit!! Plus SWIMMING POOL comm!! Bright open floor plan. Close to dining, shopping & I-540! Hardwoods on entire 1st floor! Dining rm w/ bay alcove. Huge sunny Family rm opens to Kitchen w/ all appl's including gas range, dishwasher, microwave, 42" cabinets, frig and pantry. Lrg Master bedrm w/ vaulted ceiling & wlk-in closet. Master bath w/ dual vanity, whirlpl tub & sep tile shower. Spacious secondary bedrms, one w/ wlk-in closet. Sliding dr to patio!! Washer & Dryer incl.
Last Agent to Sell the Property
Coldwell Banker HPW License #163225 Listed on: 06/18/2021

Property Details
Home Type
- Condominium
Est. Annual Taxes
- $1,647
Year Built
- Built in 2012
Lot Details
- Privacy Fence
- Landscaped
HOA Fees
Parking
- Parking Lot
Home Design
- Transitional Architecture
- Brick or Stone Mason
- Slab Foundation
- Vinyl Siding
- Stone
Interior Spaces
- 1,775 Sq Ft Home
- 3-Story Property
- Smooth Ceilings
- Cathedral Ceiling
- Insulated Windows
- Family Room
- Combination Dining and Living Room
- Utility Room
- Scuttle Attic Hole
Kitchen
- Eat-In Kitchen
- Gas Range
- Microwave
- Plumbed For Ice Maker
- Dishwasher
Flooring
- Wood
- Carpet
- Vinyl
Bedrooms and Bathrooms
- 3 Bedrooms
- Walk-In Closet
- Separate Shower in Primary Bathroom
- Soaking Tub
- Bathtub with Shower
Laundry
- Laundry Room
- Laundry on upper level
- Dryer
- Washer
Home Security
Outdoor Features
- Covered patio or porch
- Rain Gutters
Schools
- Abbotts Creek Elementary School
- Wakefield Middle School
- Wakefield High School
Utilities
- Forced Air Heating and Cooling System
- Heating System Uses Natural Gas
- Gas Water Heater
- Cable TV Available
Community Details
Overview
- Association fees include insurance, ground maintenance, sewer, water
- Wake HOA
- Kohn El Association
- Breezewood Subdivision
Recreation
- Community Pool
Security
- Fire and Smoke Detector
Ownership History
Purchase Details
Home Financials for this Owner
Home Financials are based on the most recent Mortgage that was taken out on this home.Similar Homes in Raleigh, NC
Home Values in the Area
Average Home Value in this Area
Purchase History
| Date | Buyer | Sale Price | Title Company |
|---|---|---|---|
| Harper Kristen | $220,000 | None Available |
Mortgage History
| Date | Status | Borrower | Loan Amount |
|---|---|---|---|
| Open | Harper Kristen | $4,894 | |
| Open | Harper Kristen | $212,657 | |
| Previous Owner | Rre Ventures Llc | $20,378 |
Property History
| Date | Event | Price | Change | Sq Ft Price |
|---|---|---|---|---|
| 12/15/2023 12/15/23 | Off Market | $220,000 | -- | -- |
| 07/26/2021 07/26/21 | Sold | $220,000 | +12.2% | $124 / Sq Ft |
| 06/21/2021 06/21/21 | Pending | -- | -- | -- |
| 06/18/2021 06/18/21 | For Sale | $196,000 | -- | $110 / Sq Ft |
Tax History Compared to Growth
Tax History
| Year | Tax Paid | Tax Assessment Tax Assessment Total Assessment is a certain percentage of the fair market value that is determined by local assessors to be the total taxable value of land and additions on the property. | Land | Improvement |
|---|---|---|---|---|
| 2024 | $2,435 | $278,053 | $0 | $278,053 |
| 2023 | $1,877 | $170,395 | $0 | $170,395 |
| 2022 | $1,745 | $170,395 | $0 | $170,395 |
| 2021 | $1,678 | $170,395 | $0 | $170,395 |
| 2020 | $1,648 | $170,395 | $0 | $170,395 |
| 2019 | $1,541 | $131,249 | $0 | $131,249 |
| 2018 | $0 | $131,249 | $0 | $131,249 |
| 2017 | $0 | $131,249 | $0 | $131,249 |
| 2016 | $0 | $131,249 | $0 | $131,249 |
| 2015 | -- | $139,365 | $0 | $139,365 |
| 2014 | -- | $139,365 | $0 | $139,365 |
Agents Affiliated with this Home
-
Kathy Beacham

Seller's Agent in 2021
Kathy Beacham
Coldwell Banker HPW
182 Total Sales
-
Marlyn Gladieux

Buyer's Agent in 2021
Marlyn Gladieux
Coldwell Banker HPW
(919) 606-9277
91 Total Sales
Map
Source: Doorify MLS
MLS Number: 2390676
APN: 1729.04-71-6077-015
- 2101 Piney Brook Rd Unit 102
- 2111 Piney Brook Rd Unit 101
- 10570 Evergreen Spring Place
- 10941 Pendragon Place
- 1924 Barngate Way
- 10943 Pendragon Place
- 2210 Raven Rd Unit 105
- 10579 Evergreen Spring Place
- 2221 Valley Edge Dr Unit 105
- 2106 Cloud Cover
- 1910 Falls Landing Dr
- 2112 Dunn Rd
- 2157 Dunn Rd
- 2207 Bankshill Row
- 1804 Falls Landing Dr
- 1808 Falls Landing Dr
- 1911 Falls Landing Dr Unit 103
- 1911 Falls Landing Dr Unit 106
- 11309 Shadow Elms Ln
- 2027 Hopeton Ave
- 2120 Breezeway Dr Unit 113
- 2120 Breezeway Dr Unit 107
- 2120 Breezeway Dr Unit 101
- 2120 Breezeway Dr Unit 103
- 2120 Breezeway Dr Unit 105
- 2120 Breezeway Dr Unit 109
- 2120 Breezeway Dr Unit 111
- 2120 Breezeway Dr Unit 108
- 2120 Breezeway Dr Unit 106
- 2120 Breezeway Dr Unit 104
- 2120 Breezeway Dr Unit 102
- 2120 Breezeway Dr Unit 100
- 2120 Breezeway Dr
- 10805 Farmville Rd
- 21003 Breezeway Dr
- 10816 Farmville Rd
- 11101 Gwynn Oaks Dr Unit 107
- 11101 Gwynn Oaks Dr Unit 105
- 11101 Gwynn Oaks Dr Unit 109
- 11101 Gwynn Oaks Dr Unit 110
