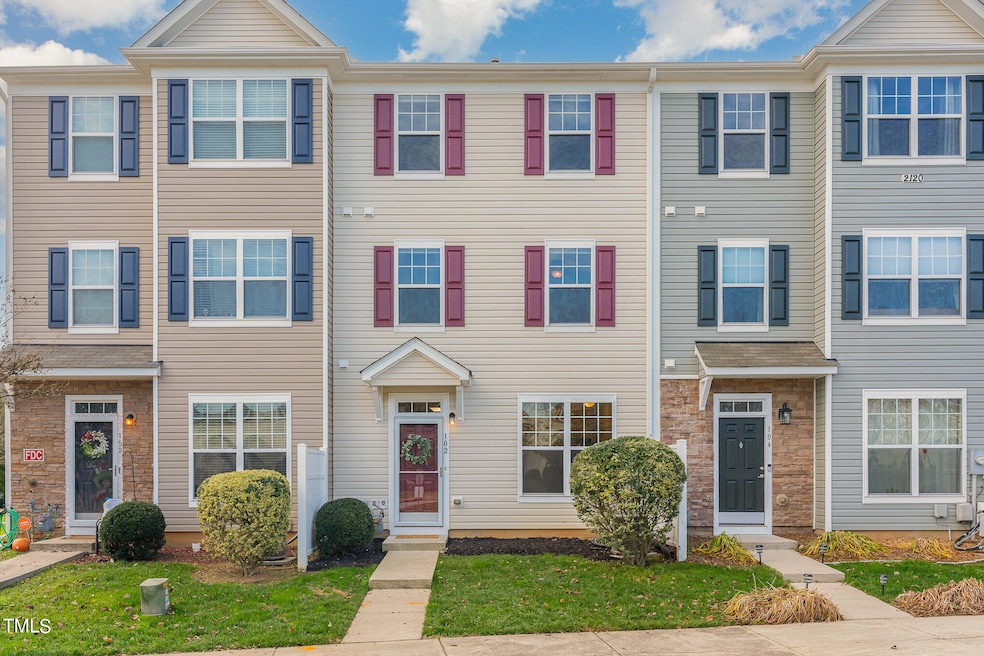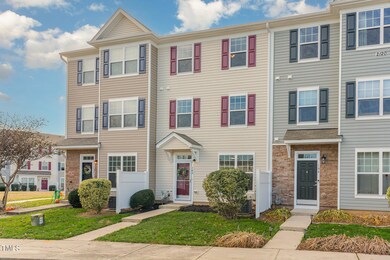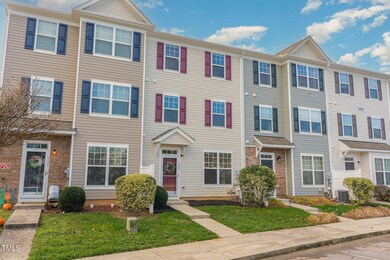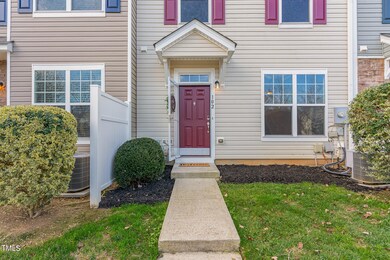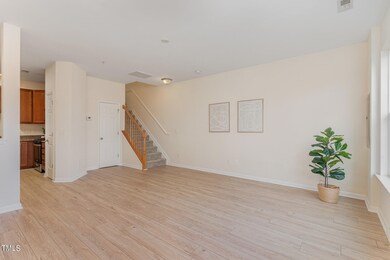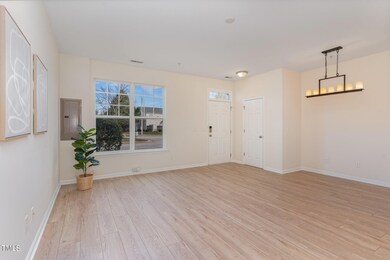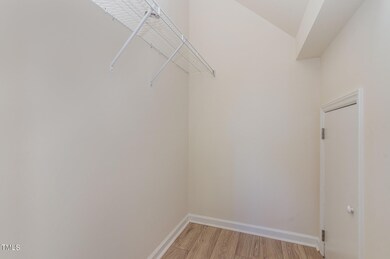
2120 Breezeway Dr Unit 102 Raleigh, NC 27614
Estimated Value: $254,000 - $312,000
Highlights
- In Ground Pool
- Open Floorplan
- Traditional Architecture
- Abbotts Creek Elementary School Rated A
- Vaulted Ceiling
- Soaking Tub
About This Home
As of January 2024Come check out this BEAUTIFUL three-story home in a PRIME North Raleigh location. This condo looks and lives like a townhome!The first floor features an open floor plan with a spacious kitchen opening up to a large living space with NEW LVP flooring. The second and third stories have brand NEW CARPET with two bedrooms and a full bath on the second floor and an incredible primary suite on the private third floor. The primary suite features vaulted ceilings, a walk-in closet, and a walk-in shower with a separate soaking tub. This home is steps away from a wonderful community pool!Nestled in North Raleigh this home is minutes from 540 and Falls Lake. It is near an abundance of guest parking and is a short distance to shopping, dining and greenways. This home is 5 minutes from Wakemed North and 20 minutes from RDU airport. Of Note: When measured as a townhome this property is 1692 square feet. Despite looking and feeling like a townhome, this home is classified as a condo and as such when measured from paint to paint is 1545 square ft. Please note our floorplan is the same as others in this subdivision that were measured as townhomes.
Last Agent to Sell the Property
Relevate Real Estate Inc. License #343604 Listed on: 12/07/2023

Property Details
Home Type
- Condominium
Est. Annual Taxes
- $1,728
Year Built
- Built in 2012 | Remodeled
Lot Details
- No Units Located Below
- No Unit Above or Below
Home Design
- Traditional Architecture
- Tri-Level Property
- Shingle Roof
- Vinyl Siding
Interior Spaces
- 1,692 Sq Ft Home
- Open Floorplan
- Vaulted Ceiling
- Ceiling Fan
- Combination Dining and Living Room
Kitchen
- Electric Oven
- Cooktop
- Microwave
- Dishwasher
Flooring
- Carpet
- Luxury Vinyl Tile
Bedrooms and Bathrooms
- 3 Bedrooms
- Walk-In Closet
- Double Vanity
- Soaking Tub
- Walk-in Shower
Laundry
- Laundry Room
- Laundry on upper level
- Washer and Dryer
Home Security
Parking
- 100 Parking Spaces
- Open Parking
Pool
- In Ground Pool
Schools
- Abbotts Creek Elementary School
- Wakefield Middle School
- Wakefield High School
Utilities
- Forced Air Heating and Cooling System
- Heat Pump System
- Natural Gas Connected
- Water Heater
- Phone Available
- Cable TV Available
Listing and Financial Details
- Assessor Parcel Number 1729716077
Community Details
Overview
- Property has a Home Owners Association
- Breezewood Subdivision
- Maintained Community
- Community Parking
Amenities
- Trash Chute
Recreation
- Community Pool
- Trails
Security
- Resident Manager or Management On Site
- Fire and Smoke Detector
- Fire Sprinkler System
Ownership History
Purchase Details
Home Financials for this Owner
Home Financials are based on the most recent Mortgage that was taken out on this home.Similar Homes in Raleigh, NC
Home Values in the Area
Average Home Value in this Area
Purchase History
| Date | Buyer | Sale Price | Title Company |
|---|---|---|---|
| Labanca Emily La | $280,000 | Freedom Builders Title |
Mortgage History
| Date | Status | Borrower | Loan Amount |
|---|---|---|---|
| Open | Labanca Emily La | $250,000 | |
| Previous Owner | Rre Ventures Llc | $19,143 |
Property History
| Date | Event | Price | Change | Sq Ft Price |
|---|---|---|---|---|
| 01/18/2024 01/18/24 | Sold | $275,000 | +3.8% | $163 / Sq Ft |
| 12/20/2023 12/20/23 | Pending | -- | -- | -- |
| 12/12/2023 12/12/23 | Price Changed | $265,000 | -3.6% | $157 / Sq Ft |
| 12/08/2023 12/08/23 | For Sale | $275,000 | -- | $163 / Sq Ft |
Tax History Compared to Growth
Tax History
| Year | Tax Paid | Tax Assessment Tax Assessment Total Assessment is a certain percentage of the fair market value that is determined by local assessors to be the total taxable value of land and additions on the property. | Land | Improvement |
|---|---|---|---|---|
| 2024 | $2,415 | $275,779 | $0 | $275,779 |
| 2023 | $1,862 | $168,951 | $0 | $168,951 |
| 2022 | $1,620 | $168,951 | $0 | $168,951 |
| 2021 | $1,664 | $168,951 | $0 | $168,951 |
| 2020 | $1,634 | $168,951 | $0 | $168,951 |
| 2019 | $1,518 | $130,114 | $0 | $130,114 |
| 2018 | $1,432 | $130,114 | $0 | $130,114 |
| 2017 | $1,365 | $130,114 | $0 | $130,114 |
| 2016 | $1,346 | $130,114 | $0 | $130,114 |
| 2015 | $1,450 | $138,112 | $0 | $138,112 |
| 2014 | -- | $138,112 | $0 | $138,112 |
Agents Affiliated with this Home
-
Kathryn Nussman
K
Seller's Agent in 2024
Kathryn Nussman
Relevate Real Estate Inc.
(919) 818-1634
27 Total Sales
-
Stephanie Guminey
S
Seller Co-Listing Agent in 2024
Stephanie Guminey
Relevate Real Estate Inc.
(910) 315-6631
35 Total Sales
-
Tammy Garland

Buyer's Agent in 2024
Tammy Garland
Realty One Group Greener Side
(919) 607-7955
30 Total Sales
Map
Source: Doorify MLS
MLS Number: 10001209
APN: 1729.04-71-6077-019
- 2101 Piney Brook Rd Unit 102
- 2111 Piney Brook Rd Unit 101
- 10570 Evergreen Spring Place
- 10941 Pendragon Place
- 1924 Barngate Way
- 10943 Pendragon Place
- 2210 Raven Rd Unit 105
- 10579 Evergreen Spring Place
- 2221 Valley Edge Dr Unit 105
- 2106 Cloud Cover
- 1910 Falls Landing Dr
- 2112 Dunn Rd
- 2157 Dunn Rd
- 2207 Bankshill Row
- 1804 Falls Landing Dr
- 1808 Falls Landing Dr
- 1911 Falls Landing Dr Unit 103
- 1911 Falls Landing Dr Unit 106
- 11309 Shadow Elms Ln
- 2027 Hopeton Ave
- 2120 Breezeway Dr Unit 113
- 2120 Breezeway Dr Unit 107
- 2120 Breezeway Dr Unit 101
- 2120 Breezeway Dr Unit 103
- 2120 Breezeway Dr Unit 105
- 2120 Breezeway Dr Unit 109
- 2120 Breezeway Dr Unit 111
- 2120 Breezeway Dr Unit 108
- 2120 Breezeway Dr Unit 106
- 2120 Breezeway Dr Unit 104
- 2120 Breezeway Dr Unit 102
- 2120 Breezeway Dr Unit 100
- 2120 Breezeway Dr
- 10805 Farmville Rd
- 21003 Breezeway Dr
- 10816 Farmville Rd
- 11101 Gwynn Oaks Dr Unit 107
- 11101 Gwynn Oaks Dr Unit 105
- 11101 Gwynn Oaks Dr Unit 109
- 11101 Gwynn Oaks Dr Unit 110
