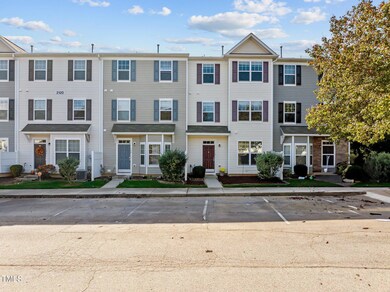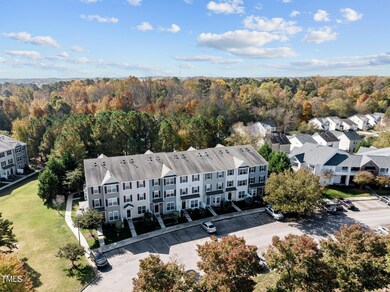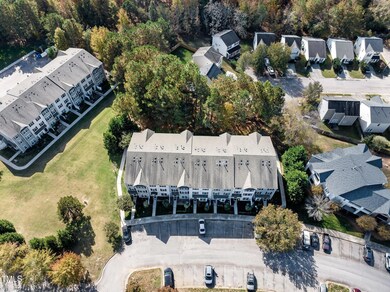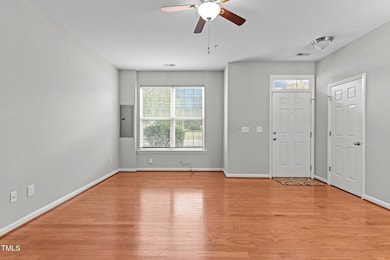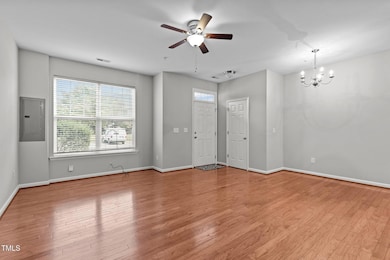
2120 Breezeway Dr Unit 110 Raleigh, NC 27614
Highlights
- Open Floorplan
- Clubhouse
- Wood Flooring
- Abbotts Creek Elementary School Rated A
- Traditional Architecture
- High Ceiling
About This Home
As of January 2025Fresh interior paint & move-in ready N. Raleigh condo w/a townhouse feel in prime location! Open living/dining area makes entertaining a breeze! Private 3rd fl owners' retreat w/ large walk-in closet, garden tub & separate shower. Convenient 2nd fl laundry rm close to secondary br's. Stainless appliances & separate pantry in the well-appointed kitchen. Neighborhood pool! Close to I-540, tons of shopping & dining, WakeMed North & miles of Greenway trails!
Last Agent to Sell the Property
Spencer Properties License #189567 Listed on: 11/12/2024
Last Buyer's Agent
Non Member
Non Member Office
Property Details
Home Type
- Condominium
Est. Annual Taxes
- $2,414
Year Built
- Built in 2012
Lot Details
- Two or More Common Walls
- Partially Fenced Property
- Vinyl Fence
HOA Fees
Home Design
- Traditional Architecture
- Slab Foundation
- Shingle Roof
- Vinyl Siding
Interior Spaces
- 1,606 Sq Ft Home
- 3-Story Property
- Open Floorplan
- Smooth Ceilings
- High Ceiling
- Ceiling Fan
- Blinds
- Family Room
- Dining Room
- Neighborhood Views
- Home Security System
Kitchen
- Self-Cleaning Oven
- Free-Standing Gas Range
- Microwave
- Dishwasher
- Stainless Steel Appliances
- Disposal
Flooring
- Wood
- Carpet
- Laminate
- Vinyl
Bedrooms and Bathrooms
- 3 Bedrooms
- Walk-In Closet
- Double Vanity
- Bathtub with Shower
- Walk-in Shower
Laundry
- Laundry Room
- Washer and Electric Dryer Hookup
Attic
- Scuttle Attic Hole
- Unfinished Attic
Parking
- Paved Parking
- On-Site Parking
- Parking Lot
Outdoor Features
- Rain Gutters
Schools
- Abbotts Creek Elementary School
- Wakefield Middle School
- Wakefield High School
Utilities
- Forced Air Heating and Cooling System
- Heating System Uses Natural Gas
- Underground Utilities
- Natural Gas Connected
- Electric Water Heater
- High Speed Internet
Listing and Financial Details
- Assessor Parcel Number 1729.04-71-6077.025
Community Details
Overview
- Association fees include ground maintenance, maintenance structure, trash
- Wake HOA, Phone Number (919) 790-5350
- Cams Association
- Breezewood Subdivision
- Maintained Community
Recreation
- Community Pool
Additional Features
- Clubhouse
- Fire and Smoke Detector
Ownership History
Purchase Details
Home Financials for this Owner
Home Financials are based on the most recent Mortgage that was taken out on this home.Purchase Details
Home Financials for this Owner
Home Financials are based on the most recent Mortgage that was taken out on this home.Purchase Details
Similar Homes in Raleigh, NC
Home Values in the Area
Average Home Value in this Area
Purchase History
| Date | Type | Sale Price | Title Company |
|---|---|---|---|
| Warranty Deed | $250,000 | None Listed On Document | |
| Warranty Deed | $250,000 | None Listed On Document | |
| Warranty Deed | $148,000 | None Available | |
| Warranty Deed | $134,000 | None Available |
Mortgage History
| Date | Status | Loan Amount | Loan Type |
|---|---|---|---|
| Open | $200,000 | New Conventional | |
| Closed | $200,000 | New Conventional | |
| Previous Owner | $140,600 | New Conventional | |
| Previous Owner | $19,143 | Unknown |
Property History
| Date | Event | Price | Change | Sq Ft Price |
|---|---|---|---|---|
| 01/16/2025 01/16/25 | Sold | $250,000 | 0.0% | $156 / Sq Ft |
| 12/18/2024 12/18/24 | Pending | -- | -- | -- |
| 12/09/2024 12/09/24 | Price Changed | $250,000 | -5.7% | $156 / Sq Ft |
| 11/19/2024 11/19/24 | Price Changed | $265,000 | -3.6% | $165 / Sq Ft |
| 11/12/2024 11/12/24 | For Sale | $275,000 | -- | $171 / Sq Ft |
Tax History Compared to Growth
Tax History
| Year | Tax Paid | Tax Assessment Tax Assessment Total Assessment is a certain percentage of the fair market value that is determined by local assessors to be the total taxable value of land and additions on the property. | Land | Improvement |
|---|---|---|---|---|
| 2024 | $2,415 | $275,779 | $0 | $275,779 |
| 2023 | $1,862 | $168,951 | $0 | $168,951 |
| 2022 | $1,731 | $168,951 | $0 | $168,951 |
| 2021 | $1,664 | $168,951 | $0 | $168,951 |
| 2020 | $1,634 | $168,951 | $0 | $168,951 |
| 2019 | $1,528 | $130,114 | $0 | $130,114 |
| 2018 | $1,442 | $130,114 | $0 | $130,114 |
| 2017 | $0 | $130,114 | $0 | $130,114 |
| 2016 | -- | $130,114 | $0 | $130,114 |
| 2015 | $1,450 | $138,112 | $0 | $138,112 |
| 2014 | -- | $138,112 | $0 | $138,112 |
Agents Affiliated with this Home
-
Jennifer Spencer

Seller's Agent in 2025
Jennifer Spencer
Spencer Properties
(919) 602-7411
367 Total Sales
-
Ellie Spencer

Seller Co-Listing Agent in 2025
Ellie Spencer
Spencer Properties
(919) 608-7626
12 Total Sales
-
N
Buyer's Agent in 2025
Non Member
Non Member Office
Map
Source: Doorify MLS
MLS Number: 10062351
APN: 1729.04-71-6077-025
- 2021 Rivergate Rd Unit 102
- 2111 Piney Brook Rd Unit 101
- 10941 Pendragon Place
- 1924 Barngate Way
- 10943 Pendragon Place
- 2210 Raven Rd Unit 105
- 10579 Evergreen Spring Place
- 2221 Valley Edge Dr Unit 105
- 2106 Cloud Cover
- 2121 Karns Place
- 1910 Falls Landing Dr
- 2205 Karns Place
- 2157 Dunn Rd
- 2207 Bankshill Row
- 1911 Falls Landing Dr Unit 103
- 1911 Falls Landing Dr Unit 106
- 10744 Cokesbury Ln
- 2027 Hopeton Ave
- 11210 Lofty Heights Place
- 10516 Cokesbury Ln

