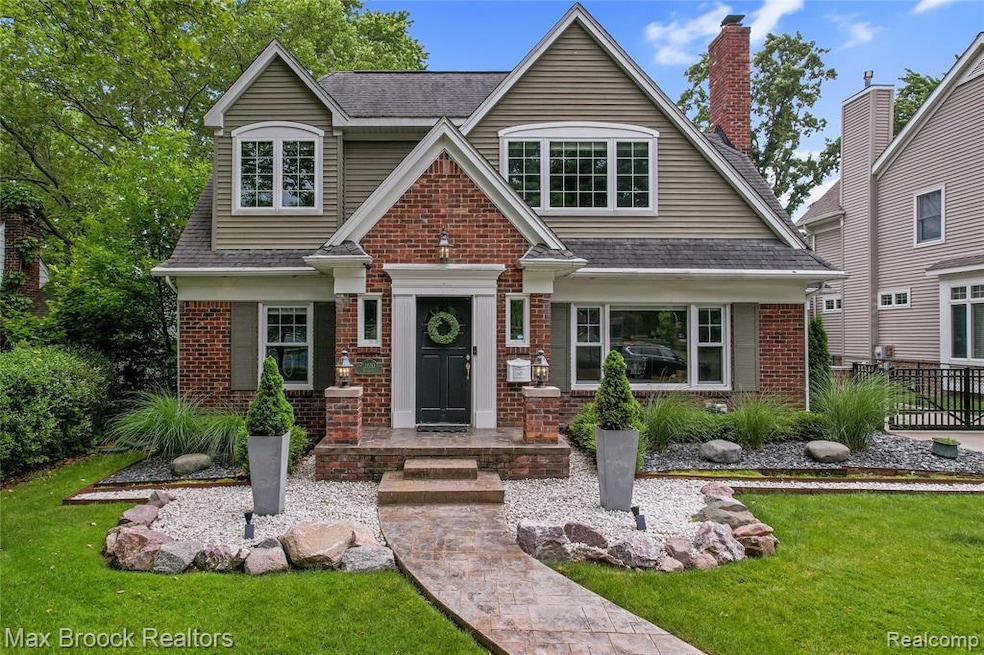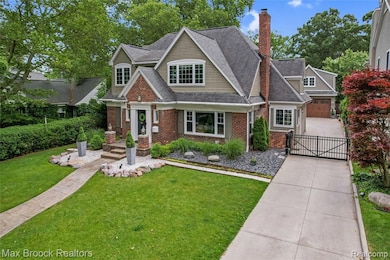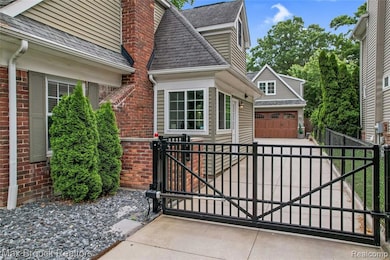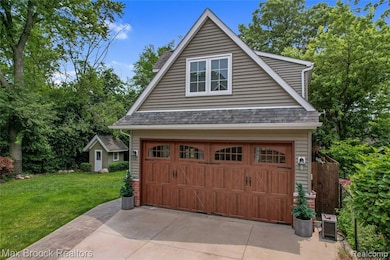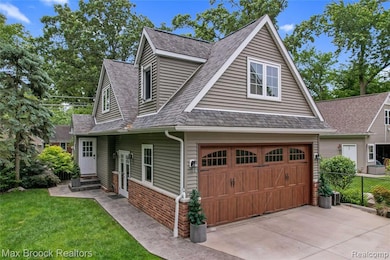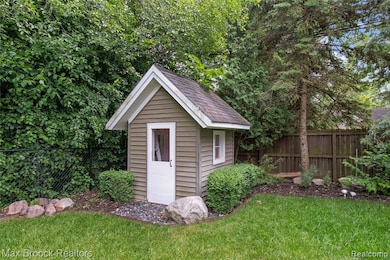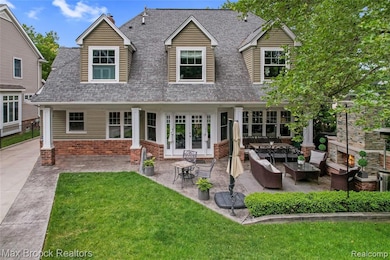2120 Buckingham Ave Birmingham, MI 48009
Highlights
- Carriage House
- Steam Shower
- Covered Patio or Porch
- Pembroke Elementary School Rated A
- No HOA
- 2-minute walk to Pembroke Park
About This Home
Rare Opportunity To Lease This 5 Bedroom 4 Full Bath Home with Private Home Office/In Law/Nanny Suite. Ideally Located Directly Across The Street From Pembrooke Park, Within Walking Distance To Pembrooke Elementary & Derby Middle School and A Few Blocks From The Trendy Rail District. Beautiful Layout And Finishes Throughout Will Impress All Who Enter. Home Offers: Massive Primary Suite with Foyer, Wall of Closets, 2 Additional Walk In Closets and Luxurious Full Bath with Soaking Tub, Shower & Double Sink Vanity. Chefs Kitchen With Gas Cooktop, Built In Stainless Steel Appliances & Large Entertainers Island. Finished Basement with Additional Family Room, Full Bath with Steam Shower & Separate Sauna that Seats 4 Comfortably. Gorgeous Private Yard with Gas Fireplace, Covered Patio and Fully Fenced Yard. 5th Bedroom Is Located Above Garage in the Private In Law/Guest/Nanny Suite and Features A Full Bath, Kitchenette and Private Side Entrance. Lawn Cutting Included In Lease. NO PETS NO EXCEPTIONS. BATVAI
Listing Agent
Max Broock, REALTORS®-Birmingham License #6501330508 Listed on: 11/09/2025

Home Details
Home Type
- Single Family
Est. Annual Taxes
- $11,000
Year Built
- Built in 1946 | Remodeled in 2025
Lot Details
- 9,148 Sq Ft Lot
- Lot Dimensions are 50x149.3
- Back Yard Fenced
Home Design
- Carriage House
- Cape Cod Architecture
- Colonial Architecture
- Brick Exterior Construction
- Poured Concrete
- Asphalt Roof
- Chimney Cap
Interior Spaces
- 3,400 Sq Ft Home
- 2-Story Property
- Entrance Foyer
- Family Room with Fireplace
- Living Room with Fireplace
- Security System Owned
- Finished Basement
Kitchen
- Built-In Electric Oven
- Gas Cooktop
- Recirculated Exhaust Fan
- ENERGY STAR Qualified Dishwasher
- Stainless Steel Appliances
- Disposal
Bedrooms and Bathrooms
- 5 Bedrooms
- Soaking Tub
- Steam Shower
Laundry
- Dryer
- Washer
Parking
- 2 Car Detached Garage
- Oversized Parking
- Garage Door Opener
Outdoor Features
- Covered Patio or Porch
- Exterior Lighting
Location
- Ground Level
Utilities
- Forced Air Heating and Cooling System
- Heating System Uses Natural Gas
- Programmable Thermostat
Community Details
- No Home Owners Association
- Pembrook Manor Birmingham Subdivision
Listing and Financial Details
- Security Deposit $11,850
- 12 Month Lease Term
- 24 Month Lease Term
- Application Fee: 40.00
- Assessor Parcel Number 2030451006
Map
Source: Realcomp
MLS Number: 20251052240
APN: 20-30-451-006
- 2182 Buckingham Ave
- 2113 Yorkshire Rd
- 487 N Eton St Unit 5
- 729 N Eton St
- 2263 Manchester Rd
- 1814 Graefield Rd
- 1679 Graefield Rd
- 2180 Derby Rd
- 2051 Villa Rd Unit 304
- 2051 Villa Rd Unit 302
- 3237 Newbury Place
- 3178 Camden Dr Unit 83
- 3266 Camden Dr
- 3286 Camden Dr Unit 132
- 3274 Camden Dr Unit 135
- 1546 Devon Ln
- 425 Lewis Ct Unit 47
- 1393 Raliegh Place Unit 93
- 1462 Devon Ln Unit 126
- 1456 Devon Ln
- 487 N Eton St Unit B 6
- 719 N Eton St
- 2101 E Maple Rd Unit 2183
- 2101 E Maple Rd
- 2152 Pembroke Rd
- 431 S Eton St
- 1856 E Maple Rd
- 1802-1898 E Maple Rd
- 695 Graefield Ct
- 1628 Graefield Rd Unit 80
- 1845 Pembroke Rd
- 2655 E Maple Rd Unit 19
- 1997 Villa Rd
- 2030 Villa Rd
- 2550 Derby Rd
- 2721 E Maple Rd
- 2725 E Maple Rd
- 2711-2737 E Maple Rd
- 2737 E Maple Rd
- 2004 Hazel St Unit 70
