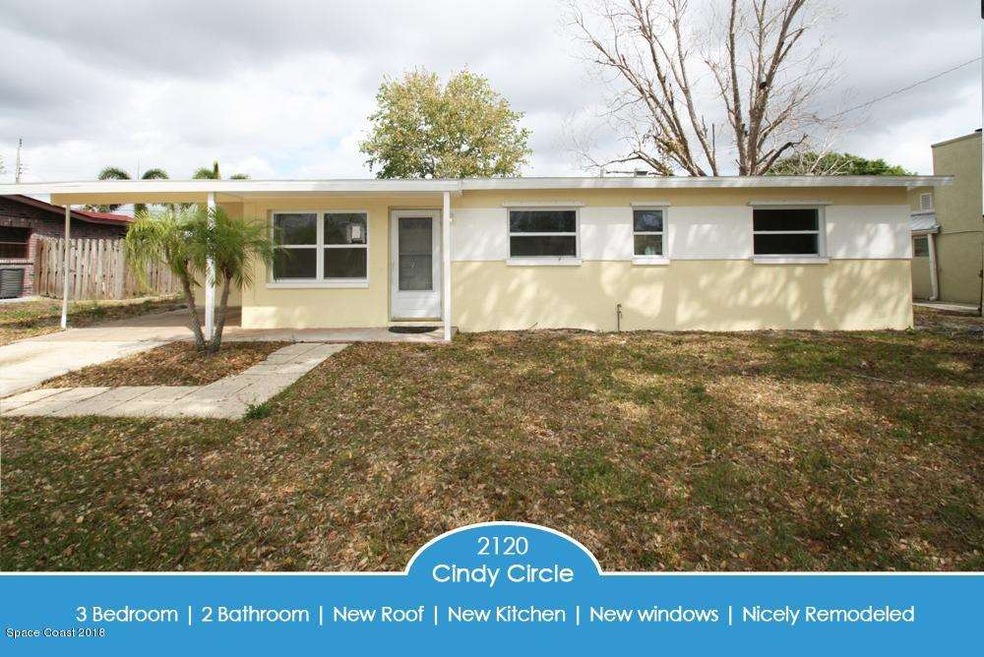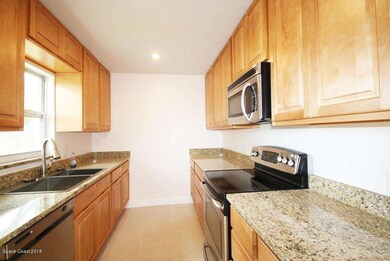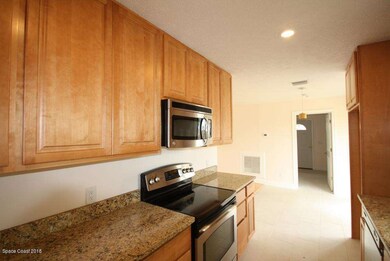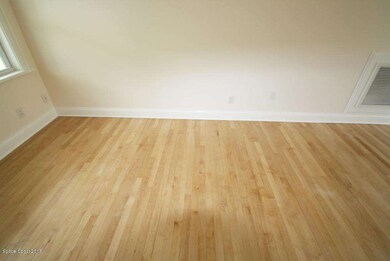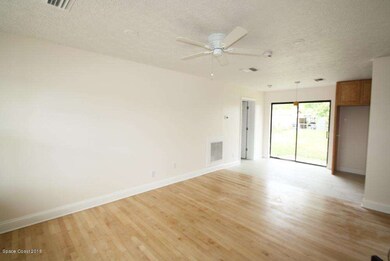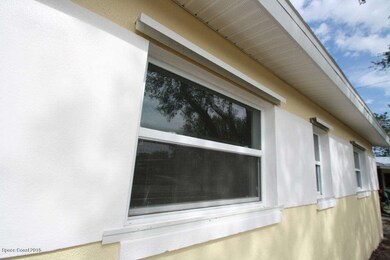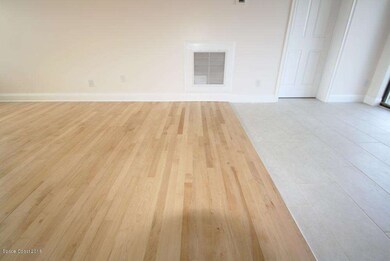
2120 Cindy Cir Melbourne, FL 32935
Estimated Value: $216,643 - $296,000
Highlights
- Wood Flooring
- 1-Story Property
- Ceiling Fan
- No HOA
- Central Heating and Cooling System
- South Facing Home
About This Home
As of May 2018COMPLETELY REMODELED -Great quality of finishes - 3 Bed 2 Bath 1 Carport with just under 1,200 sqft of living. Brand New roof, New soffit and fascia, New hardwood flooring, New tile floors, New kitchen cabinets, New granite counters, New appliances, New windows, Storm Shutters, Crown molding, New baseboards and casing, inside laundry, new paint on inside and out, recessed lighting, new fixtures. This home shows well and is move in ready.
Last Agent to Sell the Property
Real Broker LLC License #3141935 Listed on: 01/28/2018
Home Details
Home Type
- Single Family
Est. Annual Taxes
- $1,835
Year Built
- Built in 1961
Lot Details
- 7,405 Sq Ft Lot
- South Facing Home
Parking
- 1 Carport Space
Home Design
- Shingle Roof
- Concrete Siding
- Block Exterior
- Stucco
Interior Spaces
- 1,138 Sq Ft Home
- 1-Story Property
- Ceiling Fan
Kitchen
- Electric Range
- Dishwasher
Flooring
- Wood
- Laminate
- Tile
Bedrooms and Bathrooms
- 3 Bedrooms
- 2 Full Bathrooms
Schools
- Croton Elementary School
- Johnson Middle School
- Eau Gallie High School
Utilities
- Central Heating and Cooling System
- Cable TV Available
Community Details
- No Home Owners Association
- Lakeview Shores Subdivision
Listing and Financial Details
- Assessor Parcel Number 27-37-19-02-00002.0-0016.00
Ownership History
Purchase Details
Home Financials for this Owner
Home Financials are based on the most recent Mortgage that was taken out on this home.Purchase Details
Home Financials for this Owner
Home Financials are based on the most recent Mortgage that was taken out on this home.Purchase Details
Similar Homes in the area
Home Values in the Area
Average Home Value in this Area
Purchase History
| Date | Buyer | Sale Price | Title Company |
|---|---|---|---|
| Kayser Chad W | $163,500 | Attorney | |
| Diamond James | -- | Attorney | |
| Diamond James | $54,000 | None Available |
Mortgage History
| Date | Status | Borrower | Loan Amount |
|---|---|---|---|
| Open | Kayser Chad W | $154,000 | |
| Closed | Kayser Chad W | $155,325 | |
| Previous Owner | Diamond Mary Ella | $56,500 | |
| Previous Owner | Diamond Mary Ella | $58,700 | |
| Previous Owner | Diamond Mary Ella | $67,000 | |
| Previous Owner | Diamond Mary Ella | $66,300 |
Property History
| Date | Event | Price | Change | Sq Ft Price |
|---|---|---|---|---|
| 05/29/2018 05/29/18 | Sold | $163,500 | -1.9% | $144 / Sq Ft |
| 05/06/2018 05/06/18 | Pending | -- | -- | -- |
| 05/05/2018 05/05/18 | Price Changed | $166,750 | -0.1% | $147 / Sq Ft |
| 04/21/2018 04/21/18 | Price Changed | $166,900 | -0.6% | $147 / Sq Ft |
| 03/30/2018 03/30/18 | Price Changed | $167,900 | -0.3% | $148 / Sq Ft |
| 03/23/2018 03/23/18 | Price Changed | $168,400 | -0.3% | $148 / Sq Ft |
| 03/19/2018 03/19/18 | Price Changed | $168,900 | -0.6% | $148 / Sq Ft |
| 03/02/2018 03/02/18 | Price Changed | $169,900 | -2.9% | $149 / Sq Ft |
| 02/23/2018 02/23/18 | Price Changed | $174,900 | -2.7% | $154 / Sq Ft |
| 02/18/2018 02/18/18 | Price Changed | $179,800 | -0.1% | $158 / Sq Ft |
| 02/10/2018 02/10/18 | Price Changed | $179,900 | -2.7% | $158 / Sq Ft |
| 01/28/2018 01/28/18 | For Sale | $184,900 | -- | $162 / Sq Ft |
Tax History Compared to Growth
Tax History
| Year | Tax Paid | Tax Assessment Tax Assessment Total Assessment is a certain percentage of the fair market value that is determined by local assessors to be the total taxable value of land and additions on the property. | Land | Improvement |
|---|---|---|---|---|
| 2023 | $1,535 | $122,490 | $0 | $0 |
| 2022 | $1,423 | $118,930 | $0 | $0 |
| 2021 | $1,427 | $115,470 | $0 | $0 |
| 2020 | $1,407 | $113,880 | $0 | $0 |
| 2019 | $1,407 | $111,320 | $48,000 | $63,320 |
| 2018 | $2,005 | $104,190 | $45,000 | $59,190 |
| 2017 | $1,835 | $87,780 | $35,000 | $52,780 |
| 2016 | $432 | $40,840 | $24,000 | $16,840 |
| 2015 | $435 | $40,560 | $18,720 | $21,840 |
| 2014 | $426 | $40,240 | $17,100 | $23,140 |
Agents Affiliated with this Home
-
Chris C.R. Register
C
Seller's Agent in 2018
Chris C.R. Register
Real Broker LLC
(321) 536-5196
12 in this area
46 Total Sales
-
Fonda Fay Cote

Buyer's Agent in 2018
Fonda Fay Cote
Fonda Fay's Global Realty, Inc
(321) 537-5477
8 in this area
54 Total Sales
Map
Source: Space Coast MLS (Space Coast Association of REALTORS®)
MLS Number: 803696
APN: 27-37-19-02-00002.0-0016.00
- 2180 Lakeview Dr
- 2121 Cindy Cir
- 1131 Croton Rd
- 1156 Wilson St
- 2169 Smathers Cir N
- 2229 Lakeview Dr
- 2214 Smathers Cir S
- 3470 W Eau Gallie Blvd
- 1963 Tyler Ave
- 2356 Lakeview Dr
- 2327 Sadler Ln
- 1112 Sparkman St
- 0 Eva Ln
- 1429 Lillian Ln
- 2306 Sarno Rd
- 3400-B Sarno Rd
- 3400-A Sarno Rd
- 3400 Sarno Rd
- 2391 Burns Ave
- 2100 Leewood Blvd
- 2120 Cindy Cir
- 2132 Cindy Cir
- 2108 Cindy Cir
- 2121 Cheryl Ct
- 2109 Cheryl Ct
- 2133 Cheryl Ct
- 2144 Cindy Cir
- 2100 Cindy Cir
- 2109 Cindy Cir
- 2133 Cindy Cir
- 2145 Cheryl Ct
- 2101 Cheryl Ct
- 2101 Cindy Cir
- 2156 Cindy Cir
- 2157 Cheryl Ct
- 2085 Cheryl Ct
- 2120 Cheryl Ct
- 2126 Smathers Cir N
- 2085 Cindy Cir
- 2108 Cheryl Ct
