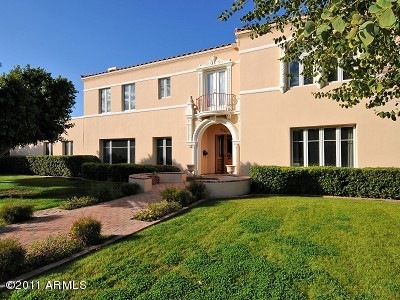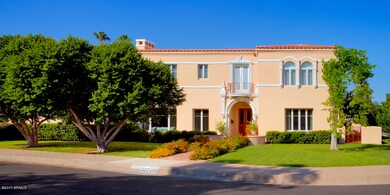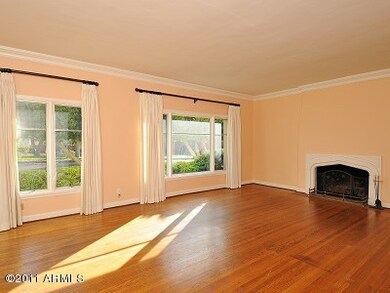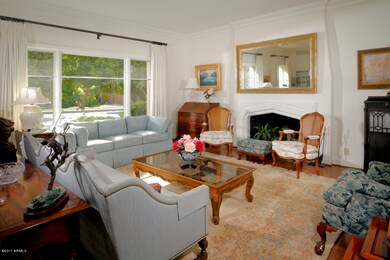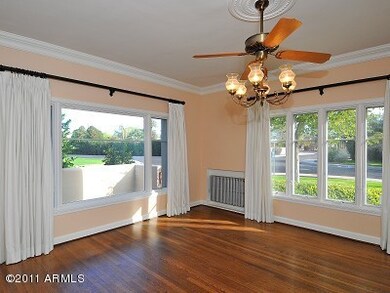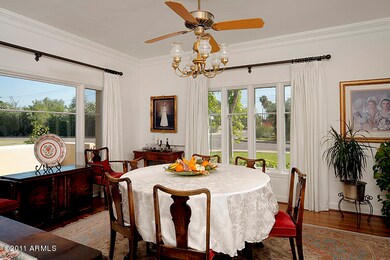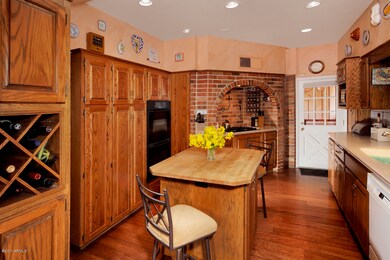
2120 Encanto Dr SE Phoenix, AZ 85007
Encanto NeighborhoodHighlights
- Guest House
- Play Pool
- Living Room with Fireplace
- Phoenix Coding Academy Rated A
- 0.5 Acre Lot
- Wood Flooring
About This Home
As of April 20221928 ESTATE VILLA on over 1/2ac double lot. Meticulously maintained and one of the finest & largest homes in the Encanto/Palmcroft Historic District. Downstairs living includes formal LRw/fireplace, formal DR, foyer & den; with all original wood floors plus FR w/wet bar, library & kitchen w/b'fast rm plus former maids' quarters w/bath. Upstairs with 2 master suites; one w/fireplace, one with 2 dressing rooms & sundeck leading down to the pool, plus 3 add'l BRs & laundry. Guest house with 1BR/1BA has full eat-in kitchen + dining, FPL & private carport + separate A/C, alarm sys & utilities. Outside is the pool area, built-in BBQ, workroom, storage room & 3CG. **3 new compressors 2010, 2012, 2013**
Last Agent to Sell the Property
Sharon Applewhite
HomeSmart License #SA037614000 Listed on: 12/09/2011
Home Details
Home Type
- Single Family
Est. Annual Taxes
- $4,434
Year Built
- Built in 1926
Lot Details
- 0.5 Acre Lot
- Block Wall Fence
- Front and Back Yard Sprinklers
Parking
- 3 Car Garage
- 1 Carport Space
- Side or Rear Entrance to Parking
- Garage Door Opener
Home Design
- Brick Exterior Construction
- Wood Frame Construction
- Tile Roof
- Built-Up Roof
- Stucco
Interior Spaces
- 5,541 Sq Ft Home
- 2-Story Property
- Wet Bar
- Ceiling Fan
- Living Room with Fireplace
- 3 Fireplaces
- Security System Owned
- Kitchen Island
Flooring
- Wood
- Carpet
Bedrooms and Bathrooms
- 6 Bedrooms
- Primary Bathroom is a Full Bathroom
- 4 Bathrooms
- Dual Vanity Sinks in Primary Bathroom
- Bathtub With Separate Shower Stall
Pool
- Play Pool
- Fence Around Pool
Outdoor Features
- Balcony
- Patio
Additional Homes
- Guest House
Schools
- Kenilworth Elementary School
- Central High School
Utilities
- Refrigerated Cooling System
- Zoned Heating
- High Speed Internet
- Cable TV Available
Community Details
- Property has a Home Owners Association
- Association fees include no fees
- Encanto Palmcroft Association, Phone Number (602) 257-4411
- Built by Custom
- Encanto Subdivision
Listing and Financial Details
- Tax Lot 20
- Assessor Parcel Number 111-11-021-A
Ownership History
Purchase Details
Home Financials for this Owner
Home Financials are based on the most recent Mortgage that was taken out on this home.Purchase Details
Home Financials for this Owner
Home Financials are based on the most recent Mortgage that was taken out on this home.Purchase Details
Home Financials for this Owner
Home Financials are based on the most recent Mortgage that was taken out on this home.Purchase Details
Home Financials for this Owner
Home Financials are based on the most recent Mortgage that was taken out on this home.Purchase Details
Purchase Details
Home Financials for this Owner
Home Financials are based on the most recent Mortgage that was taken out on this home.Purchase Details
Home Financials for this Owner
Home Financials are based on the most recent Mortgage that was taken out on this home.Purchase Details
Home Financials for this Owner
Home Financials are based on the most recent Mortgage that was taken out on this home.Purchase Details
Home Financials for this Owner
Home Financials are based on the most recent Mortgage that was taken out on this home.Purchase Details
Home Financials for this Owner
Home Financials are based on the most recent Mortgage that was taken out on this home.Purchase Details
Purchase Details
Home Financials for this Owner
Home Financials are based on the most recent Mortgage that was taken out on this home.Similar Homes in the area
Home Values in the Area
Average Home Value in this Area
Purchase History
| Date | Type | Sale Price | Title Company |
|---|---|---|---|
| Special Warranty Deed | -- | None Listed On Document | |
| Warranty Deed | $2,760,000 | Arizona Premier Title | |
| Interfamily Deed Transfer | -- | None Available | |
| Interfamily Deed Transfer | -- | None Available | |
| Interfamily Deed Transfer | -- | Accommodation | |
| Interfamily Deed Transfer | -- | Empire West Title Agency Llc | |
| Interfamily Deed Transfer | -- | Empire West Title Agency Llc | |
| Quit Claim Deed | -- | Clear Title Agency Of Arizon | |
| Interfamily Deed Transfer | -- | None Available | |
| Interfamily Deed Transfer | -- | None Available | |
| Interfamily Deed Transfer | -- | Premier Title Agency Uninsur | |
| Interfamily Deed Transfer | -- | Premier Title Agency | |
| Interfamily Deed Transfer | -- | Premier Title Agency Uninsur | |
| Interfamily Deed Transfer | -- | Lawyers Title Of Arizona Inc | |
| Warranty Deed | $940,000 | Lawyers Title Of Arizona Inc | |
| Interfamily Deed Transfer | -- | Fidelity National Title | |
| Interfamily Deed Transfer | -- | Fidelity National Title | |
| Interfamily Deed Transfer | -- | -- | |
| Interfamily Deed Transfer | -- | Stewart Title & Trust |
Mortgage History
| Date | Status | Loan Amount | Loan Type |
|---|---|---|---|
| Open | $2,208,000 | New Conventional | |
| Previous Owner | $210,000 | Credit Line Revolving | |
| Previous Owner | $1,440,000 | New Conventional | |
| Previous Owner | $245,000 | Credit Line Revolving | |
| Previous Owner | $1,240,000 | Adjustable Rate Mortgage/ARM | |
| Previous Owner | $250,000 | Unknown | |
| Previous Owner | $186,000 | Credit Line Revolving | |
| Previous Owner | $850,000 | New Conventional | |
| Previous Owner | $250,000 | Unknown | |
| Previous Owner | $417,000 | New Conventional | |
| Previous Owner | $417,000 | New Conventional | |
| Previous Owner | $500,000 | Credit Line Revolving | |
| Previous Owner | $296,000 | Purchase Money Mortgage | |
| Previous Owner | $30,000 | No Value Available |
Property History
| Date | Event | Price | Change | Sq Ft Price |
|---|---|---|---|---|
| 04/22/2022 04/22/22 | Sold | $2,760,000 | -3.2% | $362 / Sq Ft |
| 02/18/2022 02/18/22 | Pending | -- | -- | -- |
| 01/12/2022 01/12/22 | For Sale | $2,850,000 | +203.2% | $374 / Sq Ft |
| 02/28/2013 02/28/13 | Sold | $940,000 | -5.5% | $170 / Sq Ft |
| 12/17/2012 12/17/12 | Pending | -- | -- | -- |
| 12/09/2011 12/09/11 | For Sale | $995,000 | -- | $180 / Sq Ft |
Tax History Compared to Growth
Tax History
| Year | Tax Paid | Tax Assessment Tax Assessment Total Assessment is a certain percentage of the fair market value that is determined by local assessors to be the total taxable value of land and additions on the property. | Land | Improvement |
|---|---|---|---|---|
| 2025 | $6,484 | $48,485 | -- | -- |
| 2024 | $6,421 | $46,176 | -- | -- |
| 2023 | $6,421 | $85,285 | $17,055 | $68,230 |
| 2022 | $6,193 | $85,800 | $17,160 | $68,640 |
| 2021 | $6,146 | $62,800 | $12,560 | $50,240 |
| 2020 | $6,217 | $59,425 | $11,885 | $47,540 |
| 2019 | $6,207 | $58,355 | $11,670 | $46,685 |
| 2018 | $5,998 | $51,055 | $10,210 | $40,845 |
| 2017 | $5,859 | $54,455 | $10,890 | $43,565 |
| 2016 | $5,691 | $46,555 | $9,310 | $37,245 |
| 2015 | $4,832 | $34,080 | $6,815 | $27,265 |
Agents Affiliated with this Home
-

Seller's Agent in 2022
Joe Bushong
Russ Lyon Sotheby's International Realty
(480) 287-5200
16 in this area
219 Total Sales
-

Seller Co-Listing Agent in 2022
Chad Christian Jr
Russ Lyon Sotheby's International Realty
(480) 287-5200
16 in this area
76 Total Sales
-
S
Seller's Agent in 2013
Sharon Applewhite
HomeSmart
-

Buyer's Agent in 2013
Jason Kush
J. P. Kush & Associates, LLC
(480) 221-9311
21 Total Sales
Map
Source: Arizona Regional Multiple Listing Service (ARMLS)
MLS Number: 4687353
APN: 111-11-021A
- 2214 N 7th Ave
- 538 W Holly St
- 514 W Monte Vista Rd
- 1015 W Encanto Blvd
- 2020 N 11th Ave
- 541 W Vernon Ave
- 712 W Vernon Ave
- 530 W Almeria Rd
- 1614 Palmcroft Dr SW
- 701 W Wilshire Dr
- 313 W Vernon Ave
- 144 W Palm Ln
- 526 W Wilshire Dr
- 925 W Mcdowell Rd Unit 108
- 925 W Mcdowell Rd Unit 102
- 71 W Cypress St
- 1614 Palmcroft Way SE
- 79 W Cypress St
- 73 W Lewis Ave
- 2017 N 1st Ave
