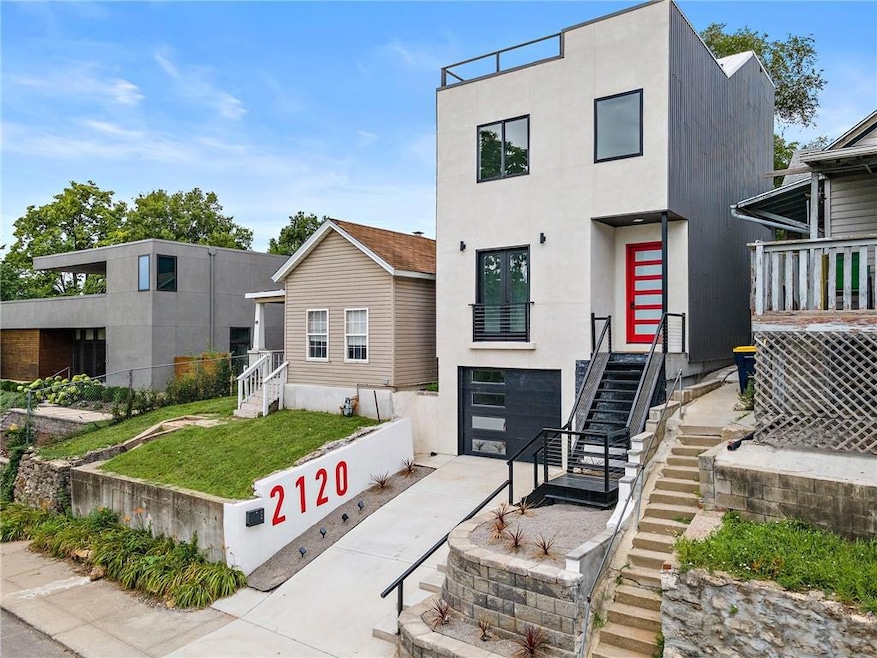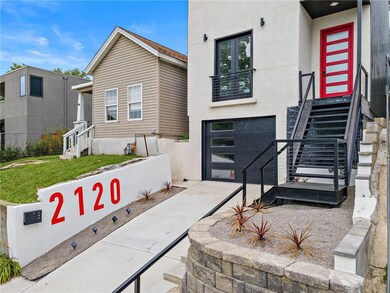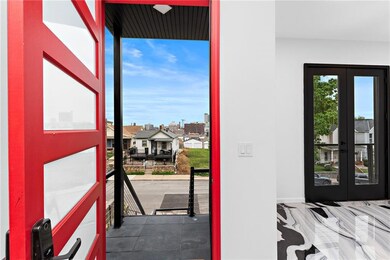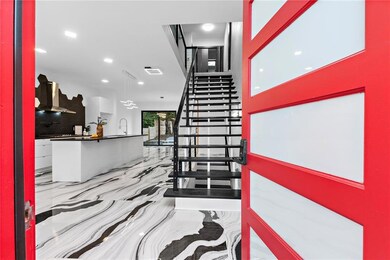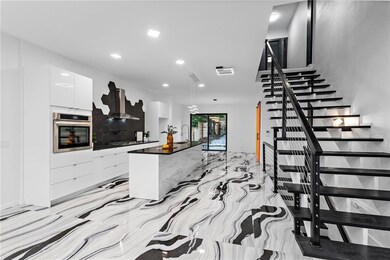
2120 Madison Ave Kansas City, MO 64108
Westside North NeighborhoodHighlights
- Custom Closet System
- Contemporary Architecture
- Stainless Steel Appliances
- Deck
- No HOA
- 3-minute walk to Gage park
About This Home
As of October 2024Stunning, custom home nestled in the highly sought after Westside! Welcoming entry into main level living room/kitchen/dining combo with a natural flow. The elegant flooring, chef's kitchen, oversized island, pantry, downtown view, and eye-catching pops of colors will win you over! Main level powder room for guests. Venture upstairs to the primary suite with walk-in closet, sleek bathroom, and a lovely view. Second bedroom suite offers walk-in closet, and bathroom with chic floating vanity and spa shower. Large laundry space conveniently located on bedroom level. Head up one more level to the impressive rooftop deck with stunning, unparalleled views of downtown KC perfect for entertaining! Plus, a rooftop powder room. Tandem garage with ample storage, and additional off street parking behind the home. Low maintenance fenced in yard and landscaping. Immerse yourself into the historical Westside with local shops, popular restaurants, festivals, Jarboe park, breweries, coffee shops, and easy access to downtown and highways. Thoughtful design and comfortable sophistication in a prime location!
Last Agent to Sell the Property
Keller Williams KC North Brokerage Phone: 816-810-6643 License #2013018800 Listed on: 01/26/2024

Home Details
Home Type
- Single Family
Est. Annual Taxes
- $10,692
Year Built
- Built in 2022
Lot Details
- 3,413 Sq Ft Lot
- Wood Fence
- Paved or Partially Paved Lot
Parking
- 2 Car Attached Garage
- Front Facing Garage
- Tandem Parking
- Garage Door Opener
Home Design
- Contemporary Architecture
Interior Spaces
- 2,231 Sq Ft Home
- 2-Story Property
- Skylights
- Thermal Windows
- Combination Kitchen and Dining Room
- Fire and Smoke Detector
- Laundry Room
Kitchen
- Eat-In Kitchen
- Cooktop<<rangeHoodToken>>
- Recirculated Exhaust Fan
- Dishwasher
- Stainless Steel Appliances
- Kitchen Island
- Disposal
Bedrooms and Bathrooms
- 2 Bedrooms
- Custom Closet System
- Walk-In Closet
Unfinished Basement
- Walk-Out Basement
- Garage Access
Additional Features
- Deck
- City Lot
- Central Air
Community Details
- No Home Owners Association
- Thayers Addition Subdivision, Custom Floorplan
Listing and Financial Details
- Assessor Parcel Number 29-410-28-23-00-0-00-000
- $0 special tax assessment
Ownership History
Purchase Details
Home Financials for this Owner
Home Financials are based on the most recent Mortgage that was taken out on this home.Purchase Details
Home Financials for this Owner
Home Financials are based on the most recent Mortgage that was taken out on this home.Purchase Details
Home Financials for this Owner
Home Financials are based on the most recent Mortgage that was taken out on this home.Purchase Details
Home Financials for this Owner
Home Financials are based on the most recent Mortgage that was taken out on this home.Similar Homes in Kansas City, MO
Home Values in the Area
Average Home Value in this Area
Purchase History
| Date | Type | Sale Price | Title Company |
|---|---|---|---|
| Warranty Deed | -- | Continental Title | |
| Quit Claim Deed | -- | Continental Title | |
| Warranty Deed | -- | None Listed On Document | |
| Personal Reps Deed | $45,000 | None Available |
Mortgage History
| Date | Status | Loan Amount | Loan Type |
|---|---|---|---|
| Open | $532,000 | New Conventional |
Property History
| Date | Event | Price | Change | Sq Ft Price |
|---|---|---|---|---|
| 10/04/2024 10/04/24 | Sold | -- | -- | -- |
| 09/09/2024 09/09/24 | Pending | -- | -- | -- |
| 06/19/2024 06/19/24 | Price Changed | $739,000 | -7.6% | $331 / Sq Ft |
| 05/01/2024 05/01/24 | Price Changed | $800,000 | -19.5% | $359 / Sq Ft |
| 01/27/2024 01/27/24 | For Sale | $993,500 | +1887.0% | $445 / Sq Ft |
| 03/12/2019 03/12/19 | Sold | -- | -- | -- |
| 02/11/2019 02/11/19 | Pending | -- | -- | -- |
| 01/30/2019 01/30/19 | For Sale | $50,000 | -- | $30 / Sq Ft |
| 12/28/2018 12/28/18 | Off Market | -- | -- | -- |
Tax History Compared to Growth
Tax History
| Year | Tax Paid | Tax Assessment Tax Assessment Total Assessment is a certain percentage of the fair market value that is determined by local assessors to be the total taxable value of land and additions on the property. | Land | Improvement |
|---|---|---|---|---|
| 2024 | $10,691 | $136,754 | $24,054 | $112,700 |
| 2023 | $10,691 | $136,754 | $24,054 | $112,700 |
| 2022 | $1,266 | $15,390 | $15,390 | $0 |
| 2021 | $1,262 | $15,390 | $15,390 | $0 |
| 2020 | $1,498 | $18,050 | $14,592 | $3,458 |
| 2019 | $2,250 | $27,679 | $14,592 | $13,087 |
| 2018 | $697 | $8,756 | $854 | $7,902 |
| 2017 | $683 | $8,756 | $854 | $7,902 |
| 2016 | $683 | $8,536 | $547 | $7,989 |
| 2014 | $685 | $8,536 | $547 | $7,989 |
Agents Affiliated with this Home
-
Shelly Koenigsfeld

Seller's Agent in 2024
Shelly Koenigsfeld
Keller Williams KC North
(816) 810-6643
1 in this area
107 Total Sales
-
Stacy Garrett

Buyer's Agent in 2024
Stacy Garrett
Sage Sotheby's International Realty
(816) 920-0459
1 in this area
44 Total Sales
-
Jen Enderson

Seller's Agent in 2019
Jen Enderson
Chartwell Realty LLC
(913) 298-2221
53 Total Sales
-
Annamarie Cicero

Buyer's Agent in 2019
Annamarie Cicero
United Real Estate Kansas City
(816) 629-4494
12 Total Sales
Map
Source: Heartland MLS
MLS Number: 2470406
APN: 29-410-28-23-00-0-00-000
- 2109 Belleview Ave
- 2107 Belleview Ave
- 1322 W 21st St
- 2018-26 Summit St
- 2809 Madison Ave
- 2331 Belleview Ave
- 2010 Jefferson St
- 2114 Belleview Ave
- 3003 Jarboe St
- 2322 Holly St
- 1217 W 21st St
- 1700 Jefferson St
- 1703 Jefferson St
- 1306 W 21st St
- 333 Southwest Blvd
- 360 W Pershing Rd Unit 210
- 360 W Pershing Rd Unit 250
- 1316 W 21st St
- 1833 Mercier St
- 1817 Mercier St
