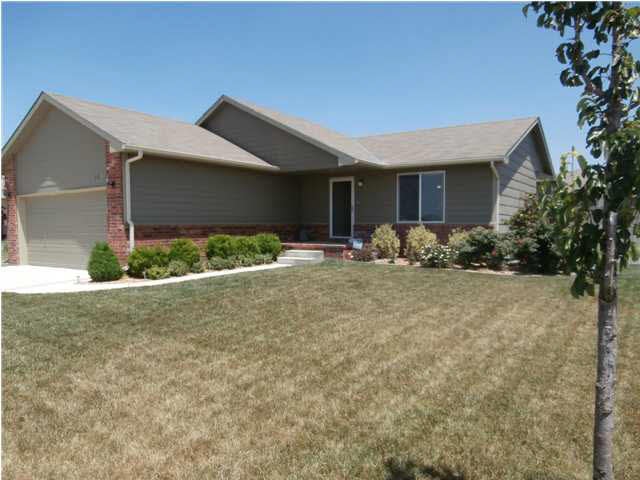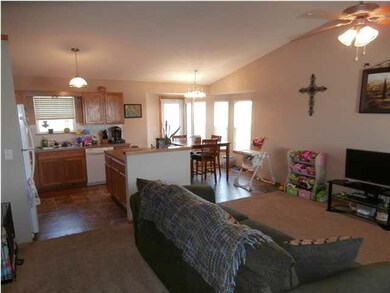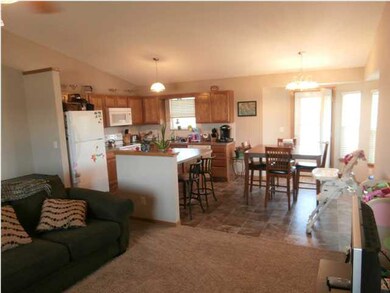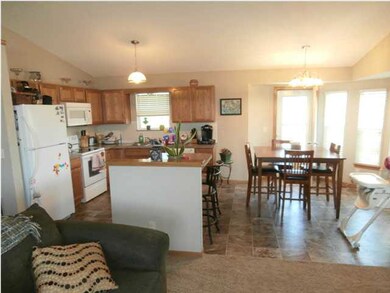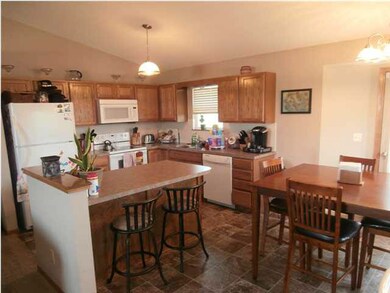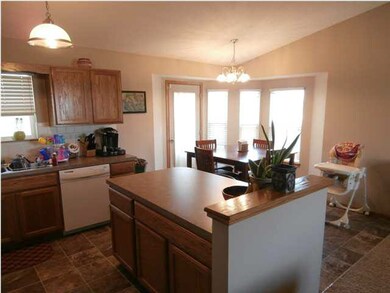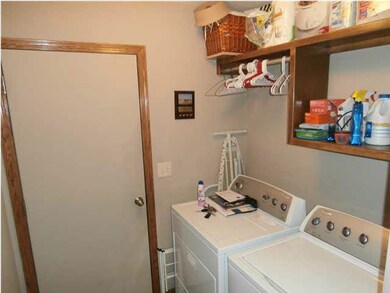
2120 Old Main St Newton, KS 67114
Highlights
- Community Lake
- Vaulted Ceiling
- 2 Car Attached Garage
- Pond
- Ranch Style House
- Storm Windows
About This Home
As of June 2023Great location in Newtons growing South side, with view of Springlake Park and Lake. Almost new home features 1,130 s.f. open floor plan with vaulted ceiling in living room, bay window in dining area, eating bar in kitchen, Master Suite with double vanity, shower and walk in closet, and finished view out basement. The large family room in the basement is a perfect gathering place for family and friends, and is large enough to handle several different activities at once. The 3rd bedroom and full bath is great option for additional children or visiting family. Easy access to patio and fenced back yard, from dining area, makes it easy to keep an eye on the kids or entertain friends. Well and sprinkler system help your yard look great. Located in family friendly neighborhood with easy access to shopping, Hospital, I-135 and HWY 50!
Last Agent to Sell the Property
RE/MAX Associates License #00021348 Listed on: 06/26/2013

Last Buyer's Agent
Clarissa Bontrager
J.P. Weigand & Sons
Home Details
Home Type
- Single Family
Est. Annual Taxes
- $2,300
Year Built
- Built in 2009
Lot Details
- 80 Sq Ft Lot
- Wood Fence
- Sprinkler System
HOA Fees
- $3 Monthly HOA Fees
Home Design
- Ranch Style House
- Brick or Stone Mason
- Frame Construction
- Composition Roof
Interior Spaces
- Vaulted Ceiling
- Ceiling Fan
- Window Treatments
- Family Room
- Combination Kitchen and Dining Room
Kitchen
- Breakfast Bar
- Electric Cooktop
- Range Hood
- Microwave
- Dishwasher
- Disposal
Bedrooms and Bathrooms
- 3 Bedrooms
- En-Suite Primary Bedroom
- Walk-In Closet
- Shower Only
Laundry
- Laundry Room
- Laundry on main level
- 220 Volts In Laundry
Finished Basement
- Basement Fills Entire Space Under The House
- Bedroom in Basement
- Finished Basement Bathroom
- Basement Storage
- Natural lighting in basement
Home Security
- Home Security System
- Storm Windows
- Storm Doors
Parking
- 2 Car Attached Garage
- Garage Door Opener
Outdoor Features
- Pond
- Patio
Schools
- South Breeze Elementary School
- Chisholm Middle School
- Newton High School
Utilities
- Forced Air Heating and Cooling System
- Heat Pump System
Community Details
Overview
- Association fees include gen. upkeep for common ar
- Built by KLAUSMEYER
- Stratford Place Subdivision
- Community Lake
Recreation
- Community Playground
Similar Homes in Newton, KS
Home Values in the Area
Average Home Value in this Area
Property History
| Date | Event | Price | Change | Sq Ft Price |
|---|---|---|---|---|
| 06/12/2023 06/12/23 | Sold | -- | -- | -- |
| 05/17/2023 05/17/23 | Pending | -- | -- | -- |
| 05/15/2023 05/15/23 | For Sale | $220,000 | +18.9% | $99 / Sq Ft |
| 04/07/2021 04/07/21 | Sold | -- | -- | -- |
| 02/17/2021 02/17/21 | Pending | -- | -- | -- |
| 02/12/2021 02/12/21 | Price Changed | $185,000 | -2.6% | $83 / Sq Ft |
| 01/10/2021 01/10/21 | For Sale | $190,000 | +26.7% | $86 / Sq Ft |
| 08/14/2015 08/14/15 | Sold | -- | -- | -- |
| 06/16/2015 06/16/15 | Pending | -- | -- | -- |
| 05/08/2015 05/08/15 | For Sale | $150,000 | 0.0% | $68 / Sq Ft |
| 09/27/2013 09/27/13 | Sold | -- | -- | -- |
| 08/06/2013 08/06/13 | Pending | -- | -- | -- |
| 06/26/2013 06/26/13 | For Sale | $150,000 | -- | $74 / Sq Ft |
Tax History Compared to Growth
Tax History
| Year | Tax Paid | Tax Assessment Tax Assessment Total Assessment is a certain percentage of the fair market value that is determined by local assessors to be the total taxable value of land and additions on the property. | Land | Improvement |
|---|---|---|---|---|
| 2024 | $4,661 | $26,223 | $1,497 | $24,726 |
| 2023 | $4,233 | $23,207 | $1,497 | $21,710 |
| 2022 | $3,792 | $20,872 | $1,497 | $19,375 |
| 2021 | $3,378 | $19,273 | $1,497 | $17,776 |
| 2020 | $3,208 | $18,434 | $1,497 | $16,937 |
| 2019 | $3,154 | $18,147 | $1,497 | $16,650 |
| 2018 | $3,108 | $17,595 | $1,497 | $16,098 |
| 2017 | $2,994 | $17,250 | $1,497 | $15,753 |
| 2016 | $2,825 | $16,652 | $1,497 | $15,155 |
| 2015 | $2,653 | $16,330 | $1,326 | $15,004 |
| 2014 | $2,569 | $16,330 | $1,326 | $15,004 |
Agents Affiliated with this Home
-
Robin Metzler

Seller's Agent in 2023
Robin Metzler
Berkshire Hathaway PenFed Realty
(316) 288-9155
191 in this area
249 Total Sales
-
N
Buyer's Agent in 2023
Non MLS
SCK MLS
-
Katie Walton

Seller's Agent in 2021
Katie Walton
LPT Realty, LLC
(316) 990-1075
130 in this area
195 Total Sales
-
Sandra Fuller-Ferguson

Buyer's Agent in 2021
Sandra Fuller-Ferguson
Better Homes & Gardens Real Estate Wostal Realty
(316) 640-1235
1 in this area
132 Total Sales
-
S
Seller's Agent in 2015
Sylvia Bartel
J.P. Weigand & Sons
(316) 217-3359
-
Ron Harder

Seller's Agent in 2013
Ron Harder
RE/MAX Associates
(316) 283-6083
102 in this area
152 Total Sales
Map
Source: South Central Kansas MLS
MLS Number: 354408
APN: 099-29-0-40-06-004.00-0
- 117 Sheffield Ct
- 206 Springlake Ct
- 501 Maple Leaf Cir
- 619 Glen Creek Ct
- 214 Springlake Ct
- 2015 S Poplar St
- 327 Victoria Rd
- 300 Matson St
- 2132 Beltline Ct
- 615 Goldspike
- 208 Matson
- 620 Goldspike Ct
- 424 Wheatridge Dr
- 625 Goldspike
- 00000 Beltline Ct
- 516 Meadowbrook Ct
- 716 Goldspike
- 709 Goldspike
- 720 Goldspike
- 715 Goldspike
