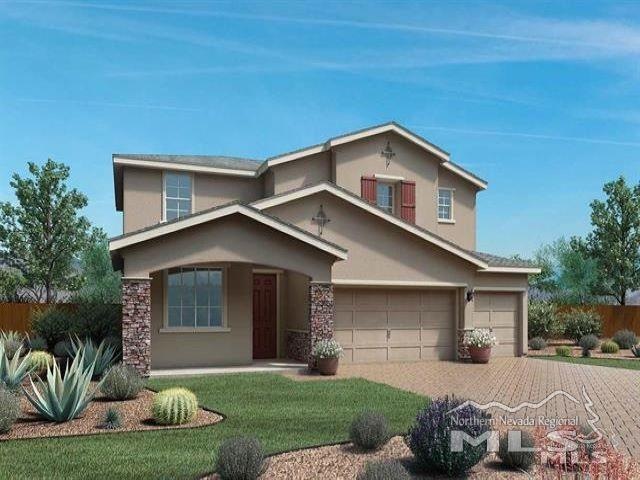
2120 Portneuf Dr Unit Homesite 54 Sparks, NV 89436
Stonebrook NeighborhoodEstimated Value: $697,000 - $727,164
About This Home
As of July 2020All about location with no rear neighbors! This homes welcoming covered entry and foyer open onto the spacious casual dining area and great room. Overlooking the main living spaces, the well-designed kitchen is equipped with a large center island with breakfast bar, ample counter and cabinet space, and sizable walk-in pantry. The secluded master bedroom is enhanced by a large walk-in closet and spa-like master bath with dual vanities and luxe glass-enclosed shower, linen storage, and private water closet., Central to a generous bonus room, secondary bedrooms feature roomy closets and shared full hall bath access. Additional highlights include a desirable guest bedroom, with walk-in closet and shared full hall bath off the foyer; thoughtful drop zone, centrally located laundry, and additional storage throughout. This home is estimated to be completed Summer 2020. Photo is rendering only, not of actual home or homesite. Taxes are on land only.
Last Agent to Sell the Property
RE/MAX Professionals-Reno License #S.65411 Listed on: 04/20/2020

Home Details
Home Type
- Single Family
Est. Annual Taxes
- $428
Year Built
- Built in 2020
Lot Details
- 6,534 Sq Ft Lot
- Property is zoned PUD
HOA Fees
- $60 per month
Parking
- 3 Car Garage
Home Design
- 2,595 Sq Ft Home
- Pitched Roof
Kitchen
- Microwave
- Dishwasher
- Disposal
Flooring
- Carpet
- Laminate
Bedrooms and Bathrooms
- 4 Bedrooms
Schools
- Van Gorder Elementary School
- Sky Ranch Middle School
- Spanish Springs High School
Utilities
- Internet Available
Listing and Financial Details
- Assessor Parcel Number 52849203
Ownership History
Purchase Details
Home Financials for this Owner
Home Financials are based on the most recent Mortgage that was taken out on this home.Similar Homes in Sparks, NV
Home Values in the Area
Average Home Value in this Area
Purchase History
| Date | Buyer | Sale Price | Title Company |
|---|---|---|---|
| Kulaszewski Leo Gary | $533,475 | Westminster Title Agcy Inc L |
Mortgage History
| Date | Status | Borrower | Loan Amount |
|---|---|---|---|
| Open | Kulaszewski Leo Gary | $510,400 |
Property History
| Date | Event | Price | Change | Sq Ft Price |
|---|---|---|---|---|
| 07/31/2020 07/31/20 | Sold | $533,475 | -0.3% | $206 / Sq Ft |
| 06/30/2020 06/30/20 | Pending | -- | -- | -- |
| 04/20/2020 04/20/20 | For Sale | $534,995 | -- | $206 / Sq Ft |
Tax History Compared to Growth
Tax History
| Year | Tax Paid | Tax Assessment Tax Assessment Total Assessment is a certain percentage of the fair market value that is determined by local assessors to be the total taxable value of land and additions on the property. | Land | Improvement |
|---|---|---|---|---|
| 2025 | $4,672 | $197,584 | $41,930 | $155,654 |
| 2024 | $4,672 | $196,601 | $40,950 | $155,651 |
| 2023 | $4,536 | $187,166 | $40,740 | $146,426 |
| 2022 | $4,519 | $153,771 | $32,725 | $121,046 |
| 2021 | $4,887 | $147,669 | $27,825 | $119,844 |
| 2020 | $2,812 | $79,658 | $22,288 | $57,370 |
| 2019 | $428 | $11,375 | $11,375 | $0 |
| 2018 | $424 | $11,375 | $11,375 | $0 |
Agents Affiliated with this Home
-
Michael Wood

Seller's Agent in 2020
Michael Wood
RE/MAX
(775) 250-2007
138 in this area
1,987 Total Sales
-
Eric Schott

Buyer's Agent in 2020
Eric Schott
RE/MAX
(775) 750-1265
1 in this area
33 Total Sales
Map
Source: Northern Nevada Regional MLS
MLS Number: 200004976
APN: 528-492-03
- 2144 Butte Creek Dr
- 2271 Butte Creek Dr
- 2252 Selway Dr
- 2248 Musselshell Dr
- 2282 Selway Dr
- 2187 Sprague Dr
- 7836 Tarkio Ct
- 2018 Silicone Dr Unit Lot 131
- 1998 Silicone Dr Unit Lot 133
- 2181 Wyaconda Dr
- 7939 Taconite Dr
- 1979 Silicone Dr Unit Lot 138
- 2444 Butte Creek Dr
- 2402 Nehalem Dr Unit Alicante 1
- 2449 Butte Creek Dr
- 7797 Boulder Falls Dr
- 7799 Hoback Dr
- 1775 Halite Dr Unit Lot 163
- 7732 Boulder Falls Dr
- 1706 Amazonite Dr
- 2120 Portneuf Dr Unit Homesite 54
- 2110 Portneuf Dr
- 2110 Portneuf Dr Unit Homesite 53
- 2130 Portneuf Dr
- 2140 Portneuf Dr
- 2100 Portneuf Dr
- 2135 Butte Creek Dr
- 2145 Butte Creek Dr
- 2141 Portneuf Dr
- 2111 Portneuf Dr
- 2155 Butte Creek Dr
- 2125 Butte Creek Dr
- 2105 Portneuf Dr Unit Homesite 50
- 2151 Portneuf Dr
- 2165 Butte Creek Dr
- 2101 Portneuf Dr
- 2161 Portneuf Dr
- 2160 Portneuf Dr
- 2128 Roaring Fork Ct
- 2140 Roaring Fork Ct
