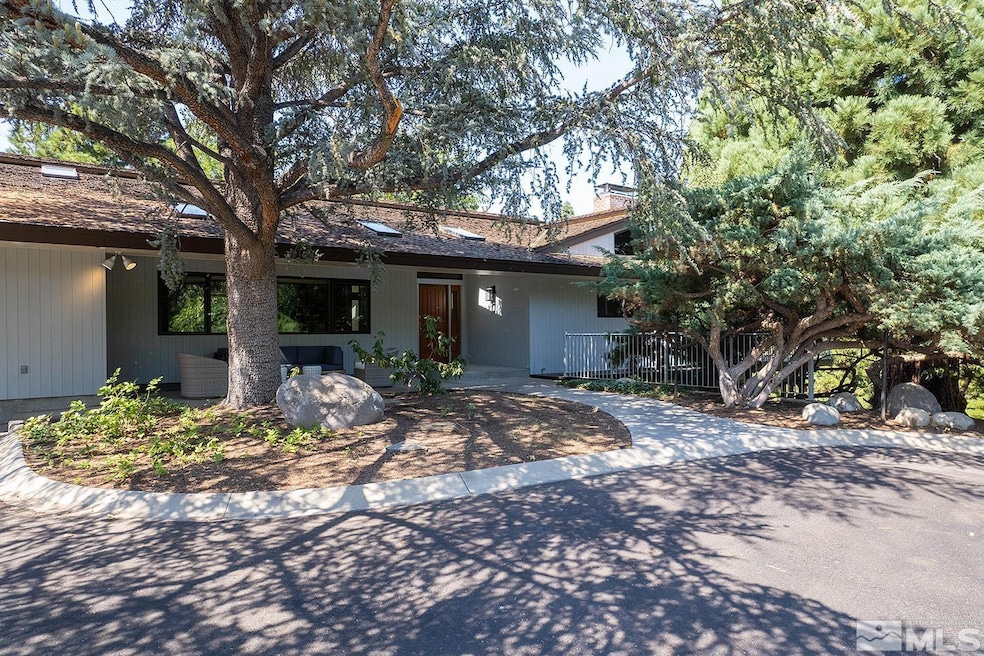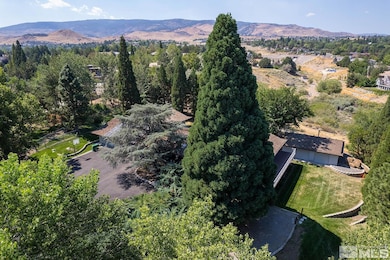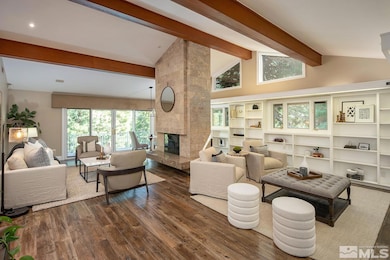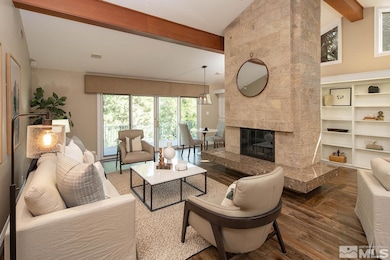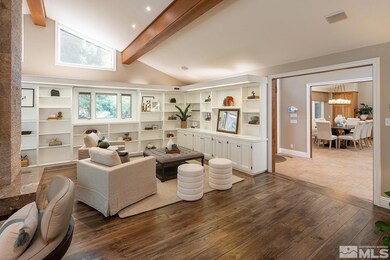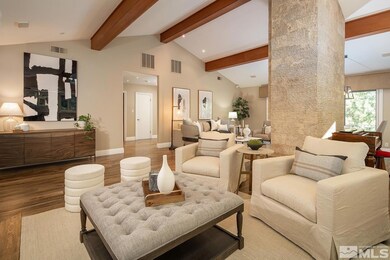
2120 Sierra Sage Ln Reno, NV 89509
Skyline Boulevard NeighborhoodEstimated Value: $1,164,000 - $1,927,261
Highlights
- Horses Allowed On Property
- RV Access or Parking
- View of Trees or Woods
- Reno High School Rated A
- Solar Power System
- 1.15 Acre Lot
About This Home
As of November 2022Serenity, privacy, & plenty of space for your favorite cars and toys, this beautiful property has it all. All main living on main level. Beautiful wood floors, skylights, extensive built-ins, updated baths, 3 bedrooms down and a wrap around deck. The 2349 sf heated & cooled garage has storage for all your bikes & gear & adjoins a 900+ sf workshop/gym/art studio. Plenty of room for RV's, plus a separate detached garage with room for another 3 vehicles. Every space was created with careful thought and quality, Fruit trees, pines and an 82 year old sequoia fill in this tranquil setting. Detached garage has workshop space and a target range below. Solar panels help to reduce your monthly electrical costs. It's hard to find all these features in one property and there is even potential for a family compound with the home next door soon to be listed separately. Please see info about the garage and workshop features.
Last Agent to Sell the Property
Dickson Realty - Caughlin License #S.60976 Listed on: 09/10/2022

Home Details
Home Type
- Single Family
Est. Annual Taxes
- $3,790
Year Built
- Built in 1960
Lot Details
- 1.15 Acre Lot
- Cul-De-Sac
- Dog Run
- Partially Fenced Property
- Landscaped
- Level Lot
- Open Lot
- Front and Back Yard Sprinklers
- Sprinklers on Timer
- Property is zoned LLR1
Parking
- 6 Car Attached Garage
- Garage Door Opener
- RV Access or Parking
Home Design
- Pitched Roof
- Shake Roof
- Wood Roof
- Wood Siding
- Stick Built Home
Interior Spaces
- 3,526 Sq Ft Home
- 2-Story Property
- High Ceiling
- Double Pane Windows
- Vinyl Clad Windows
- Drapes & Rods
- Blinds
- Wood Frame Window
- Aluminum Window Frames
- Family Room with Fireplace
- Living Room with Fireplace
- Combination Kitchen and Dining Room
- Recreation Room
- Bonus Room
- Workshop
- Views of Woods
- Crawl Space
Kitchen
- Breakfast Bar
- Double Oven
- Electric Oven
- Electric Cooktop
- Microwave
- Dishwasher
- Kitchen Island
- Trash Compactor
- Disposal
Flooring
- Wood
- Carpet
- Ceramic Tile
Bedrooms and Bathrooms
- 4 Bedrooms
- Primary Bedroom on Main
- Walk-In Closet
- Dual Sinks
- Jetted Tub and Shower Combination in Primary Bathroom
Laundry
- Laundry Room
- Dryer
- Washer
- Sink Near Laundry
- Laundry Cabinets
- Shelves in Laundry Area
Home Security
- Security System Owned
- Smart Thermostat
- Fire and Smoke Detector
Eco-Friendly Details
- Solar Power System
- Solar Heating System
Outdoor Features
- Deck
- Patio
- Separate Outdoor Workshop
Schools
- Huffaker Elementary School
- Pine Middle School
- Reno High School
Horse Facilities and Amenities
- Horses Allowed On Property
Utilities
- Refrigerated Cooling System
- Forced Air Heating and Cooling System
- Heating System Uses Natural Gas
- Gas Water Heater
- Water Purifier
- Septic Tank
- Internet Available
- Phone Available
- Cable TV Available
Community Details
- No Home Owners Association
- The community has rules related to covenants, conditions, and restrictions
Listing and Financial Details
- Home warranty included in the sale of the property
- Assessor Parcel Number 02314142
Ownership History
Purchase Details
Home Financials for this Owner
Home Financials are based on the most recent Mortgage that was taken out on this home.Purchase Details
Home Financials for this Owner
Home Financials are based on the most recent Mortgage that was taken out on this home.Similar Homes in Reno, NV
Home Values in the Area
Average Home Value in this Area
Purchase History
| Date | Buyer | Sale Price | Title Company |
|---|---|---|---|
| Sherwood M Dixon Trust | -- | First American Title | |
| Sankbeil Kyle L | $1,795,000 | First Centennial Title |
Mortgage History
| Date | Status | Borrower | Loan Amount |
|---|---|---|---|
| Previous Owner | Sankbeil Kyle L | $1,436,000 |
Property History
| Date | Event | Price | Change | Sq Ft Price |
|---|---|---|---|---|
| 11/01/2022 11/01/22 | Sold | $1,795,000 | 0.0% | $509 / Sq Ft |
| 09/14/2022 09/14/22 | Pending | -- | -- | -- |
| 09/09/2022 09/09/22 | For Sale | $1,795,000 | -- | $509 / Sq Ft |
Tax History Compared to Growth
Tax History
| Year | Tax Paid | Tax Assessment Tax Assessment Total Assessment is a certain percentage of the fair market value that is determined by local assessors to be the total taxable value of land and additions on the property. | Land | Improvement |
|---|---|---|---|---|
| 2025 | $3,999 | $180,493 | $117,145 | $63,348 |
| 2024 | $3,910 | $176,393 | $113,750 | $62,643 |
| 2023 | $3,910 | $172,459 | $113,750 | $58,709 |
| 2022 | $3,790 | $157,411 | $110,250 | $47,161 |
| 2021 | $3,678 | $149,002 | $103,250 | $45,752 |
| 2020 | $3,573 | $148,455 | $103,250 | $45,205 |
| 2019 | $3,476 | $138,904 | $96,250 | $42,654 |
| 2018 | $3,368 | $128,643 | $87,500 | $41,143 |
| 2017 | $3,157 | $110,429 | $70,000 | $40,429 |
| 2016 | $3,157 | $103,148 | $63,000 | $40,148 |
| 2015 | $827 | $103,179 | $63,000 | $40,179 |
| 2014 | $3,096 | $91,022 | $52,500 | $38,522 |
| 2013 | -- | $80,391 | $44,100 | $36,291 |
Agents Affiliated with this Home
-
Kathie Bartlett

Seller's Agent in 2022
Kathie Bartlett
Dickson Realty
(775) 741-5675
11 in this area
73 Total Sales
-
Greta Mestre

Buyer's Agent in 2022
Greta Mestre
Dickson Realty
(775) 560-7500
5 in this area
87 Total Sales
Map
Source: Northern Nevada Regional MLS
MLS Number: 220013561
APN: 023-141-42
- 1855 Sierra Sage Ln
- 2645 Monterey Cir
- 2295 Manzanita Ln
- 4348 Castlewood Ct
- 50 Moore Ln
- 4404 Dant Blvd
- 2135 Skyline Blvd
- 1385 Balfour Dr
- 2080 Solari Dr
- 1199 Manzanita Ln
- 2495 Skyline Blvd
- 2560 Solari Dr
- 1160 Yates Ln
- 125 Greenridge Dr
- 1180 Manzanita Ln Unit 1
- 2365 N Harbor Cir
- 2375 N Harbor Cir
- 2770 Solari Dr
- 4947 Lakeridge Terrace W
- 2415 Marina Cir
- 2120 Sierra Sage Ln
- 2100 Sierra Sage Ln
- 2150 Sierra Sage Ln
- 3305 Sierra Sage Ln
- 2050 Sierra Sage Ln
- 2121 Sierra Sage Ln
- 2020 Sierra Sage Ln
- 2001 Sierra Sage Ln
- 2155 Sierra Sage Ln
- 4269 Honeywood Ct
- 2040 Meadowview Ln
- 2150 Willow Tree Ln
- 2224 Pioneer Dr
- 2230 Pioneer Dr
- 2242 Pioneer Dr
- 2236 Pioneer Dr
- 4272 Honeywood Ct
- 4271 Honeywood Ct
- 2248 Pioneer Dr
- 2218 Pioneer Dr
