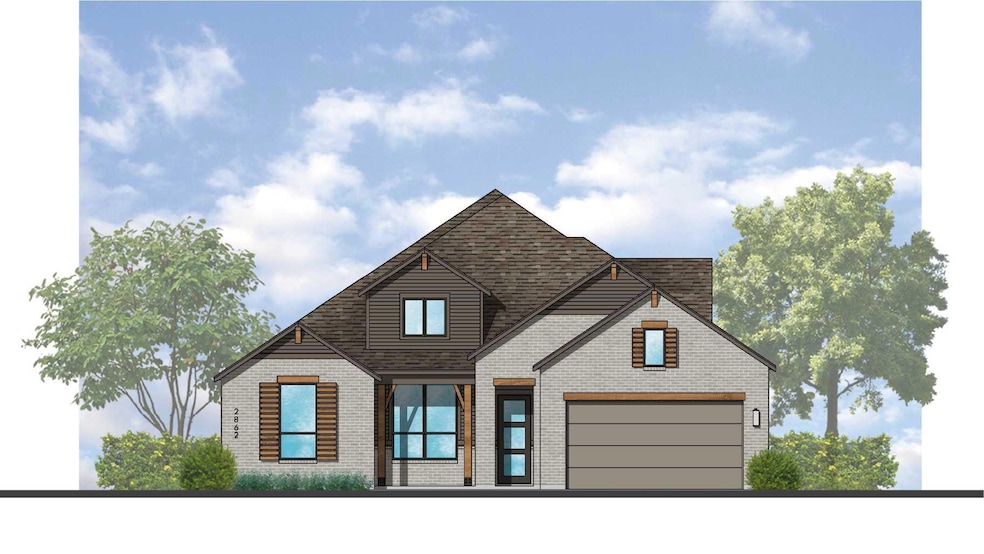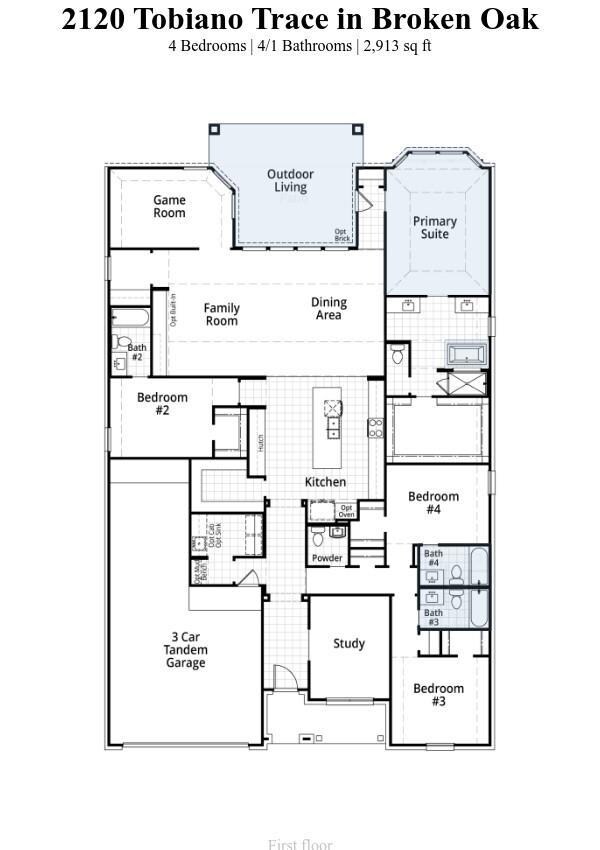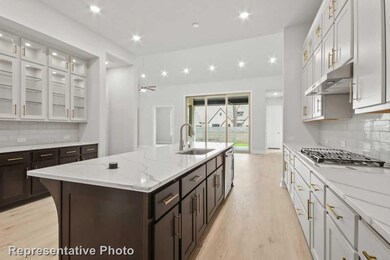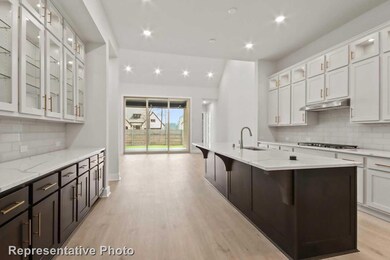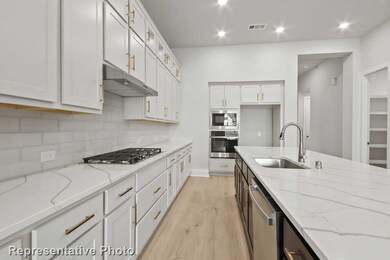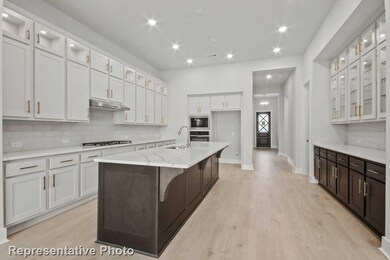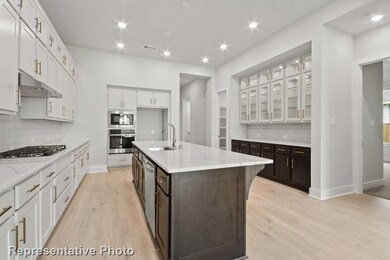
2120 Tobiano Trace Georgetown, TX 78633
HighPointe NeighborhoodEstimated payment $4,422/month
Highlights
- New Construction
- Gourmet Kitchen
- High Ceiling
- Douglas Benold Middle School Rated A-
- Open Floorplan
- Quartz Countertops
About This Home
MLS# 2355585 - Built by Highland Homes - April completion! ~ Estimated completion April 2025. This single-story home is simply spectacular! Upon entry you're greeted with eleven foot ceilings that soar to more than sixteen feet in the family and dining rooms. The natural light pours into the home from the tall windows overlooking the extended outdoor living space. High-end stainless steel appliances including a six-burner gas cooktop and built-in oven and microwave are the focal point of the well appointed kitchen. The game room tucked away at the back of the home is ideal for hosting, catching a movie, or relaxing after a long day. You will love coming home to Broken Oak!!!
Home Details
Home Type
- Single Family
Year Built
- Built in 2024 | New Construction
Lot Details
- 9,017 Sq Ft Lot
- Southeast Facing Home
- Privacy Fence
- Wood Fence
- Sprinkler System
- Back Yard
HOA Fees
- $67 Monthly HOA Fees
Parking
- 3 Car Attached Garage
- Front Facing Garage
- Tandem Parking
- Garage Door Opener
Home Design
- Brick Exterior Construction
- Slab Foundation
- Shingle Roof
- Composition Roof
- Masonry Siding
Interior Spaces
- 2,913 Sq Ft Home
- 1-Story Property
- Open Floorplan
- Wired For Data
- High Ceiling
- Ceiling Fan
- Double Pane Windows
- ENERGY STAR Qualified Windows
- Living Room
- Dining Room
- Home Office
- Game Room
Kitchen
- Gourmet Kitchen
- Open to Family Room
- Self-Cleaning Convection Oven
- Built-In Electric Oven
- Gas Cooktop
- Range Hood
- Microwave
- Plumbed For Ice Maker
- Dishwasher
- Stainless Steel Appliances
- ENERGY STAR Qualified Appliances
- Kitchen Island
- Quartz Countertops
- Disposal
Flooring
- Carpet
- Laminate
- Tile
Bedrooms and Bathrooms
- 4 Main Level Bedrooms
- Walk-In Closet
- Double Vanity
- Soaking Tub
- Separate Shower
Laundry
- Laundry Room
- Washer and Electric Dryer Hookup
Home Security
- Prewired Security
- Smart Thermostat
- Carbon Monoxide Detectors
- Fire and Smoke Detector
Schools
- Jo Ann Ford Elementary School
- Douglas Benold Middle School
- Georgetown High School
Utilities
- Central Heating and Cooling System
- Vented Exhaust Fan
- Heating System Uses Natural Gas
- Underground Utilities
- Tankless Water Heater
- High Speed Internet
Additional Features
- ENERGY STAR Qualified Equipment
- Covered patio or porch
Listing and Financial Details
- Assessor Parcel Number 2120 Tobiano
Community Details
Overview
- Association fees include common area maintenance
- Alamo Association Management Association
- Built by Highland Homes
- Broken Oak Subdivision
Amenities
- Common Area
- Community Mailbox
Map
Home Values in the Area
Average Home Value in this Area
Property History
| Date | Event | Price | Change | Sq Ft Price |
|---|---|---|---|---|
| 04/29/2025 04/29/25 | Price Changed | $665,485 | -1.5% | $228 / Sq Ft |
| 04/21/2025 04/21/25 | Price Changed | $675,485 | +0.1% | $232 / Sq Ft |
| 01/27/2025 01/27/25 | Price Changed | $674,990 | -2.5% | $232 / Sq Ft |
| 01/07/2025 01/07/25 | Price Changed | $692,406 | -1.4% | $238 / Sq Ft |
| 12/23/2024 12/23/24 | For Sale | $702,406 | -- | $241 / Sq Ft |
Similar Homes in Georgetown, TX
Source: Unlock MLS (Austin Board of REALTORS®)
MLS Number: 2355585
- 1005 Painted Horse Dr
- 1005 Painted Horse Dr
- 1005 Painted Horse Dr
- 1005 Painted Horse Dr
- 1005 Painted Horse Dr
- 1005 Painted Horse Dr
- 1005 Painted Horse Dr
- 1005 Painted Horse Dr
- 1005 Painted Horse Dr
- 1005 Painted Horse Dr
- 1005 Painted Horse Dr
- 1005 Painted Horse Dr
- 1005 Painted Horse Dr
- 1005 Painted Horse Dr
- 1005 Painted Horse Dr
- 1005 Painted Horse Dr
- 1005 Painted Horse Dr
- 1005 Painted Horse Dr
- 1005 Painted Horse Dr
- 1005 Painted Horse Dr
