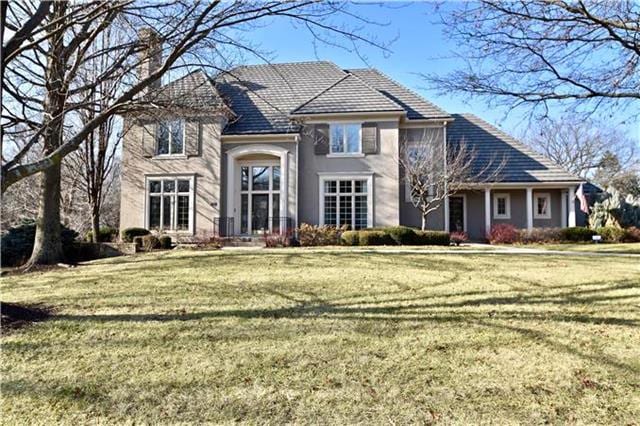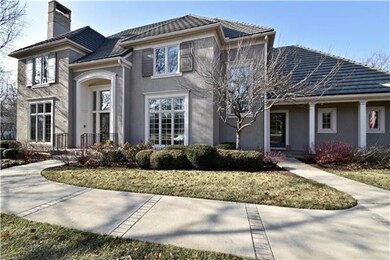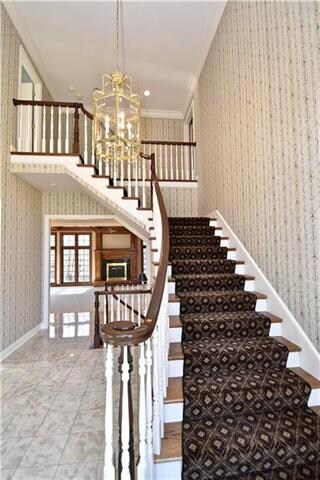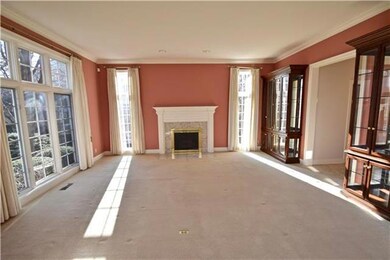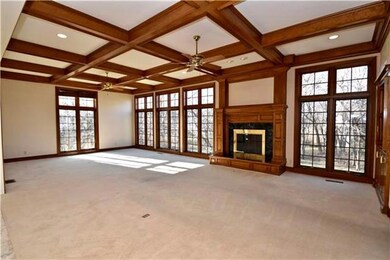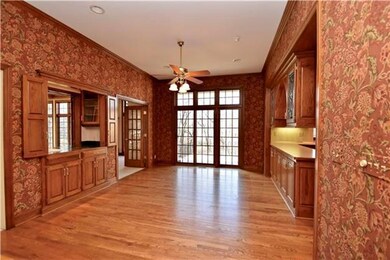
2120 W 117th St Leawood, KS 66211
Estimated Value: $1,443,000 - $1,957,000
Highlights
- 32,108 Sq Ft lot
- Family Room with Fireplace
- Vaulted Ceiling
- Leawood Elementary School Rated A
- Wooded Lot
- Traditional Architecture
About This Home
As of March 2017Traditional Elegance in Hallbrook*2 Story Entry with Sweeping Stairway*Wall of Windows in Great Room*Treed Privacy on One of Hallbrook's Larger Lots*Tile Roof*All Stucco*Finished Walk Out, Wet Bar,Bedroom &Full Bath*Very Pleasant Natural Light*Beautiful Front Door & Sidelights*Nicely Maintained*Updates include-Some Windows,Front Walk & Porch,Roof 2010,AC,Water Treatment Descaler,Gutter Covers,Chimney Dampers*Front & Back Stairs*Zoned Heating/ Cooling*Central Vac*Professional Landscaping*Large Patio W/Treed Privacy
Last Agent to Sell the Property
Keller Williams Realty Partner License #SP00051187 Listed on: 01/26/2017

Home Details
Home Type
- Single Family
Est. Annual Taxes
- $11,629
Year Built
- Built in 1993
Lot Details
- 0.74 Acre Lot
- Sprinkler System
- Wooded Lot
- Many Trees
HOA Fees
- $202 Monthly HOA Fees
Parking
- 3 Car Attached Garage
- Side Facing Garage
- Garage Door Opener
Home Design
- Traditional Architecture
- Stucco
Interior Spaces
- 5,668 Sq Ft Home
- Wet Bar: Carpet, Ceiling Fan(s), Built-in Features, Shower Only, Walk-In Closet(s), Wet Bar, Fireplace, Ceramic Tiles, Shades/Blinds, Shower Over Tub, Separate Shower And Tub, Hardwood, Kitchen Island
- Central Vacuum
- Built-In Features: Carpet, Ceiling Fan(s), Built-in Features, Shower Only, Walk-In Closet(s), Wet Bar, Fireplace, Ceramic Tiles, Shades/Blinds, Shower Over Tub, Separate Shower And Tub, Hardwood, Kitchen Island
- Vaulted Ceiling
- Ceiling Fan: Carpet, Ceiling Fan(s), Built-in Features, Shower Only, Walk-In Closet(s), Wet Bar, Fireplace, Ceramic Tiles, Shades/Blinds, Shower Over Tub, Separate Shower And Tub, Hardwood, Kitchen Island
- Skylights
- Wood Burning Fireplace
- Fireplace With Gas Starter
- Shades
- Plantation Shutters
- Drapes & Rods
- Family Room with Fireplace
- 3 Fireplaces
- Great Room with Fireplace
- Separate Formal Living Room
- Formal Dining Room
- Recreation Room with Fireplace
- Storm Doors
Kitchen
- Breakfast Room
- Electric Oven or Range
- Dishwasher
- Kitchen Island
- Granite Countertops
- Laminate Countertops
- Wood Stained Kitchen Cabinets
- Disposal
Flooring
- Wall to Wall Carpet
- Linoleum
- Laminate
- Stone
- Ceramic Tile
- Luxury Vinyl Plank Tile
- Luxury Vinyl Tile
Bedrooms and Bathrooms
- 5 Bedrooms
- Cedar Closet: Carpet, Ceiling Fan(s), Built-in Features, Shower Only, Walk-In Closet(s), Wet Bar, Fireplace, Ceramic Tiles, Shades/Blinds, Shower Over Tub, Separate Shower And Tub, Hardwood, Kitchen Island
- Walk-In Closet: Carpet, Ceiling Fan(s), Built-in Features, Shower Only, Walk-In Closet(s), Wet Bar, Fireplace, Ceramic Tiles, Shades/Blinds, Shower Over Tub, Separate Shower And Tub, Hardwood, Kitchen Island
- Double Vanity
- Bathtub with Shower
Laundry
- Laundry Room
- Laundry on main level
Finished Basement
- Walk-Out Basement
- Basement Fills Entire Space Under The House
- Sump Pump
- Sub-Basement: Bedroom 5, Bathroom 4, Recreation Room
Schools
- Leawood Elementary School
- Blue Valley North High School
Additional Features
- Enclosed patio or porch
- City Lot
- Forced Air Zoned Heating and Cooling System
Community Details
- Association fees include trash pick up
- Hallbrook Subdivision
Listing and Financial Details
- Assessor Parcel Number HP19150002 0014
Ownership History
Purchase Details
Purchase Details
Home Financials for this Owner
Home Financials are based on the most recent Mortgage that was taken out on this home.Purchase Details
Home Financials for this Owner
Home Financials are based on the most recent Mortgage that was taken out on this home.Similar Homes in Leawood, KS
Home Values in the Area
Average Home Value in this Area
Purchase History
| Date | Buyer | Sale Price | Title Company |
|---|---|---|---|
| Justin And Stephanie Meyer Revocable Trust | -- | None Listed On Document | |
| Meyer Justin | -- | Continental Title Company | |
| Inman Lori E | -- | Secured Title |
Mortgage History
| Date | Status | Borrower | Loan Amount |
|---|---|---|---|
| Previous Owner | Meyer Justin | $1,420,000 | |
| Previous Owner | Inman Peter B | $650,900 | |
| Previous Owner | Inman Lori E | $680,960 |
Property History
| Date | Event | Price | Change | Sq Ft Price |
|---|---|---|---|---|
| 03/15/2017 03/15/17 | Sold | -- | -- | -- |
| 01/27/2017 01/27/17 | Pending | -- | -- | -- |
| 01/25/2017 01/25/17 | For Sale | $870,000 | -- | $153 / Sq Ft |
Tax History Compared to Growth
Tax History
| Year | Tax Paid | Tax Assessment Tax Assessment Total Assessment is a certain percentage of the fair market value that is determined by local assessors to be the total taxable value of land and additions on the property. | Land | Improvement |
|---|---|---|---|---|
| 2024 | $22,472 | $199,135 | $31,453 | $167,682 |
| 2023 | $22,520 | $198,031 | $31,453 | $166,578 |
| 2022 | $12,927 | $111,597 | $31,453 | $80,144 |
| 2021 | $12,956 | $107,065 | $28,580 | $78,485 |
| 2020 | $12,503 | $101,246 | $28,580 | $72,666 |
| 2019 | $13,004 | $103,408 | $28,580 | $74,828 |
| 2018 | $12,785 | $99,855 | $28,580 | $71,275 |
| 2017 | $11,598 | $89,102 | $28,580 | $60,522 |
| 2016 | $11,445 | $88,021 | $24,843 | $63,178 |
| 2015 | $11,629 | $88,343 | $25,017 | $63,326 |
| 2013 | -- | $84,215 | $24,425 | $59,790 |
Agents Affiliated with this Home
-
Tammy Bernhardt

Seller's Agent in 2017
Tammy Bernhardt
Keller Williams Realty Partner
(913) 488-8299
5 in this area
172 Total Sales
-
Matt Jones

Seller Co-Listing Agent in 2017
Matt Jones
Keller Williams Realty Partner
(913) 558-2296
4 in this area
181 Total Sales
-
Lori Inman
L
Buyer's Agent in 2017
Lori Inman
Compass Realty Group
(816) 719-2010
12 in this area
36 Total Sales
Map
Source: Heartland MLS
MLS Number: 2027052
APN: HP19150002-0014
- 2135 W 116th St
- 11530 Cambridge Rd
- 11526 Cambridge Rd
- 11524 Cambridge Rd
- 2100 W 115th St
- 11508 Cambridge Rd
- 11521 Cambridge Rd
- 11517 Cambridge Rd
- 11509 Cambridge Rd
- 11513 Cambridge Rd
- 11501 Cambridge Rd
- 11420 Cambridge Rd
- 11505 Cambridge Rd
- 11416 Cambridge Rd
- 11712 Brookwood Ave
- 11417 Cambridge Rd
- 11405 Cambridge Rd
- 11409 Cambridge Rd
- 11804 Summit St
- 11512 Summit St
- 2120 W 117th St
- 2131 W 116th St
- 2124 W 117th St
- 2116 W 117th St
- 2127 W 116th St
- 11701 High Dr
- 2128 W 117th St
- 11700 High Dr
- 2130 W 116th St
- 2119 W 116th St
- 2126 W 116th St
- 2118 W 116th St
- 2115 W 116th St
- 2132 W 117th St
- 11705 High Dr
- 2109 W 117th St
- 2117 W 117th St
- 2124 W 115th St
- 11704 High Dr
- 2114 W 116th St
