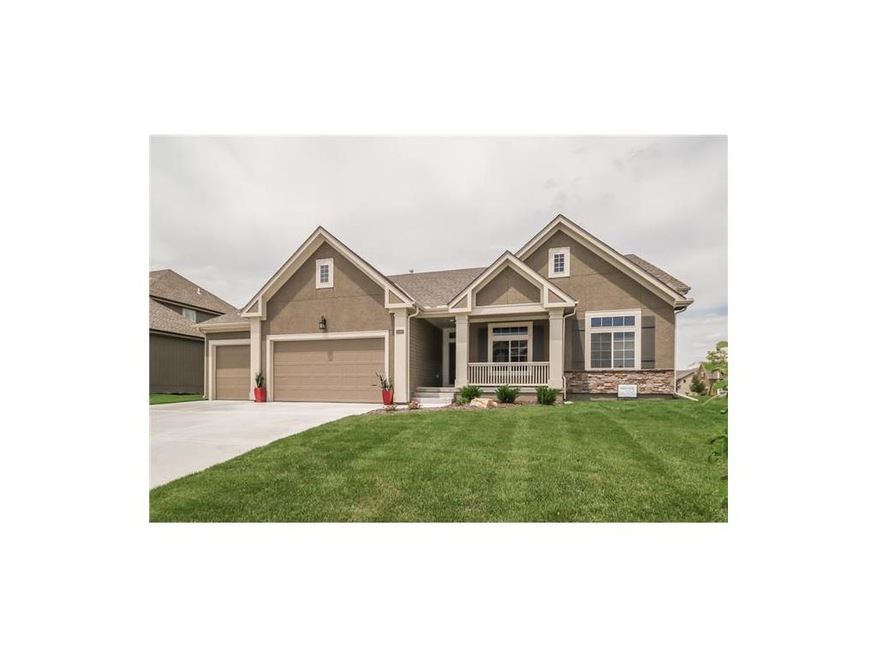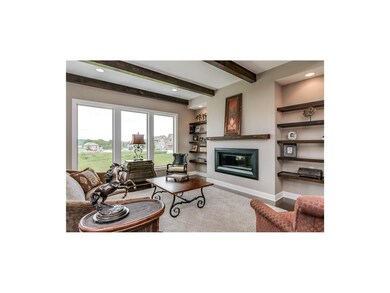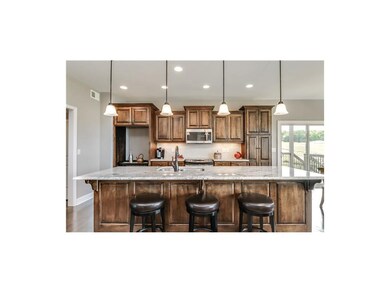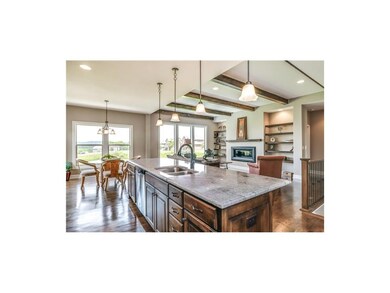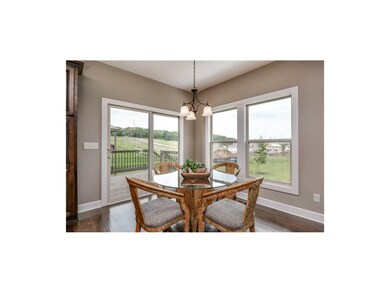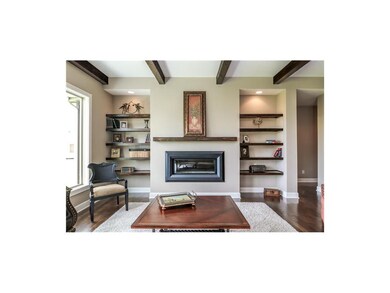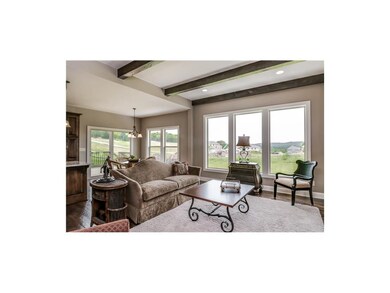
21202 W 46th Terrace Shawnee, KS 66218
Estimated Value: $593,000 - $619,000
Highlights
- Recreation Room
- Vaulted Ceiling
- Wood Flooring
- Riverview Elementary School Rated A
- Ranch Style House
- Corner Lot
About This Home
As of December 2015The Cedarwood Flex by Harding Homes, 4 Bed, 3 Bath Reverse 1.5 Story home! GOOGLE FIBER AVAILABLE SOON! Flex room for office*formal DR*bedroom! Open living w/hardwood floors*wood beams* iron spindles*lineal gas fireplace*large granite island*SS appliances*walk in pantry*boot bench. MB suite includes walk in closet to laundry room. Relax on the 10’ x 20’ covered porch, a very private & pleasant outdoor space or watch the game in the lower level 19 x 26 rec room. Garage is awesome w/3 bays AND 10 x 12 bonus space for lawn equip/woodshop/freezer**extra storage! Sprinkler system for beautiful landscaping/sod. Something for all, great house, fab De Soto schools, elementary school in the community, easy access to highways, 10 minutes to Village West* Sporting Park*NASCAR*Nebraska Furniture Mart Legends Shopping!
Last Agent to Sell the Property
Keller Williams Realty Partner License #SP00219835 Listed on: 08/29/2014

Last Buyer's Agent
Keller Williams Realty Partner License #SP00219835 Listed on: 08/29/2014

Home Details
Home Type
- Single Family
Est. Annual Taxes
- $5,918
Year Built
- Built in 2014
Lot Details
- 0.32 Acre Lot
- Corner Lot
- Sprinkler System
HOA Fees
- $42 Monthly HOA Fees
Parking
- 3 Car Attached Garage
Home Design
- Ranch Style House
- Traditional Architecture
- Stone Frame
- Composition Roof
- Stucco
Interior Spaces
- 2,561 Sq Ft Home
- Vaulted Ceiling
- Low Emissivity Windows
- Great Room with Fireplace
- Formal Dining Room
- Recreation Room
- Laundry on main level
Kitchen
- Breakfast Room
- Kitchen Island
Flooring
- Wood
- Carpet
Bedrooms and Bathrooms
- 4 Bedrooms
- Walk-In Closet
- 3 Full Bathrooms
Finished Basement
- Sump Pump
- Bedroom in Basement
- Natural lighting in basement
Schools
- Riverview Elementary School
- Mill Valley High School
Utilities
- Central Air
- Heating System Uses Natural Gas
Additional Features
- Enclosed patio or porch
- City Lot
Listing and Financial Details
- Assessor Parcel Number QP59300000 0020
Community Details
Overview
- Association fees include curbside recycling, trash pick up
- Riverview Subdivision, Ridgeview Flex Floorplan
Recreation
- Community Pool
Ownership History
Purchase Details
Home Financials for this Owner
Home Financials are based on the most recent Mortgage that was taken out on this home.Purchase Details
Home Financials for this Owner
Home Financials are based on the most recent Mortgage that was taken out on this home.Similar Homes in the area
Home Values in the Area
Average Home Value in this Area
Purchase History
| Date | Buyer | Sale Price | Title Company |
|---|---|---|---|
| Sharp Chris | -- | Chicago Title | |
| Harding Contracting Inc | -- | Chicago Title |
Mortgage History
| Date | Status | Borrower | Loan Amount |
|---|---|---|---|
| Open | Sharp Chris | $218,500 | |
| Previous Owner | Harding Contracting Inc | $276,800 |
Property History
| Date | Event | Price | Change | Sq Ft Price |
|---|---|---|---|---|
| 12/17/2015 12/17/15 | Sold | -- | -- | -- |
| 11/02/2015 11/02/15 | Pending | -- | -- | -- |
| 08/29/2014 08/29/14 | For Sale | $369,900 | -- | $144 / Sq Ft |
Tax History Compared to Growth
Tax History
| Year | Tax Paid | Tax Assessment Tax Assessment Total Assessment is a certain percentage of the fair market value that is determined by local assessors to be the total taxable value of land and additions on the property. | Land | Improvement |
|---|---|---|---|---|
| 2024 | $7,947 | $67,989 | $15,330 | $52,659 |
| 2023 | $7,095 | $60,283 | $12,261 | $48,022 |
| 2022 | $6,352 | $52,889 | $9,811 | $43,078 |
| 2021 | $5,911 | $47,392 | $9,811 | $37,581 |
| 2020 | $5,696 | $45,253 | $9,811 | $35,442 |
| 2019 | $5,601 | $43,666 | $8,691 | $34,975 |
| 2018 | $5,422 | $42,067 | $8,691 | $33,376 |
| 2017 | $5,520 | $41,791 | $7,902 | $33,889 |
| 2016 | $5,432 | $40,618 | $7,311 | $33,307 |
| 2015 | $4,811 | $35,293 | $7,309 | $27,984 |
| 2013 | -- | $24 | $24 | $0 |
Agents Affiliated with this Home
-
Kathie Pierce

Seller's Agent in 2015
Kathie Pierce
Keller Williams Realty Partner
(913) 579-5545
51 in this area
74 Total Sales
-
Rob Ellerman

Seller Co-Listing Agent in 2015
Rob Ellerman
ReeceNichols- Leawood Town Center
(816) 304-4434
99 in this area
5,181 Total Sales
Map
Source: Heartland MLS
MLS Number: 1901498
APN: QP59300000-0020
- 21200 W 47th Terrace
- 4760 Lakecrest Dr
- 4822 Marion St
- 0 Woodland N A Unit HMS2498806
- 5005 Millridge St
- 21817 W 49th St
- 5037 Noreston St
- 4732 Roundtree Ct
- 5154 Lakecrest Dr
- 4744 Chouteau St
- 5009 Payne St
- 22306 W 44th Terrace
- 5123 Payne St
- 4638 Aminda St
- 5167 Roundtree St
- 22420 W 44th Terrace
- 5162 Roundtree St
- 5405 Lakecrest Dr
- 21709 W 53rd Terrace
- 21625 W 53rd Terrace
- 21202 W 46th Terrace
- 21206 W 46th Terrace
- 21205 W 46th St
- 21210 W 46th Terrace
- 21209 W 46th St
- 21203 W 46th Terrace
- 4615 Lakecrest Dr
- 4611 Lakecrest Dr
- 21207 W 46th Terrace
- 4619 Lakecrest Dr
- 4607 Lakecrest Dr
- 21213 W 46th St
- 21214 W 46th Terrace
- 21211 W 46th Terrace
- 4623 Lakecrest Dr
- 4603 Lakecrest Dr
- 21217 W 46th St
- 21215 W 46th Terrace
- 21218 W 46th Terrace
- 21204 W 46th St
