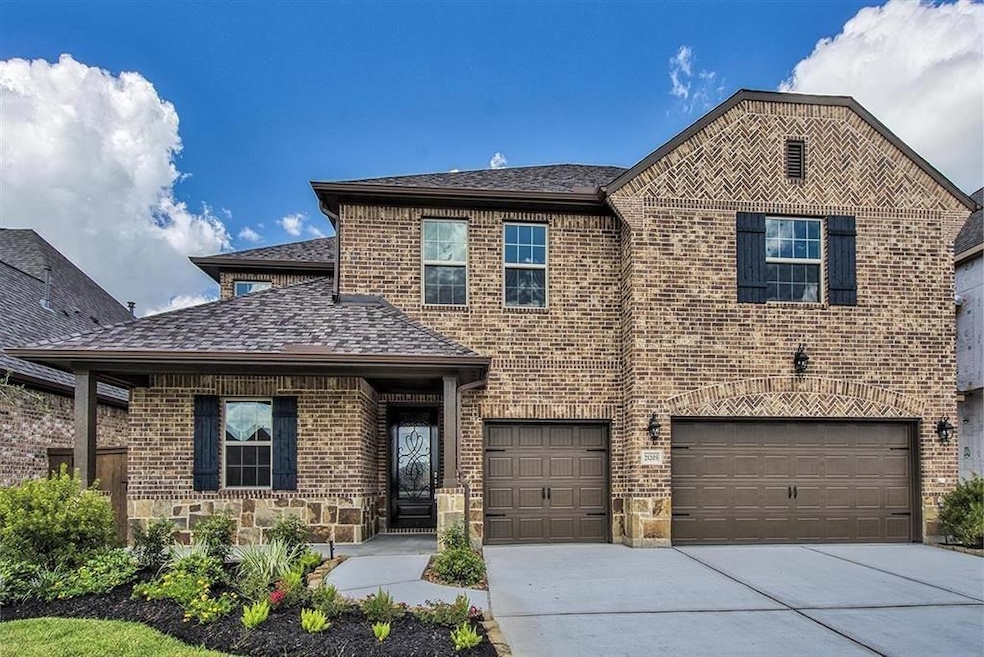
21203 Bradford Grove Dr Spring, TX 77379
Klein NeighborhoodHighlights
- Home Theater
- Deck
- High Ceiling
- Mueller Elementary School Rated A-
- Traditional Architecture
- Granite Countertops
About This Home
As of June 2025Gorgeous Home build by Shea homes, it has everything that you are looking for. Luxury entry way with impressive soaring ceilings and modern finishes. Elegant upgraded kitchen includes double ovens, upgraded cabinets, granite counters, stainless steals appliances and plenty room to entertain family and friends inside and out. Downstairs you will find a big primary bedroom with amazing closets and beautiful primary bathroom. Huge living room with high ceilings, lots of light and gas log fireplace. Second bedroom downstairs with full bath. Study with glass doors. Upstairs you will fall in love with the amazing game room and media room. Three large bedrooms upstairs and 2full baths. Wonderful private backyard with no back neighbors and a huge cover back porch for your outside entertainment. Community has lots of walking trails and huge lakes. Zoned to acclaimed Klein ISD schools. Close to shopping, restaurants, easy access for commuting, seconds to HWY 99 & minutes to The Woodlands!
Home Details
Home Type
- Single Family
Est. Annual Taxes
- $14,720
Year Built
- Built in 2018
Lot Details
- 7,920 Sq Ft Lot
- Back Yard Fenced
HOA Fees
- $83 Monthly HOA Fees
Parking
- 3 Car Attached Garage
Home Design
- Traditional Architecture
- Brick Exterior Construction
- Slab Foundation
- Composition Roof
- Stone Siding
Interior Spaces
- 3,590 Sq Ft Home
- 2-Story Property
- High Ceiling
- Gas Log Fireplace
- Living Room
- Home Theater
- Home Office
- Game Room
- Washer and Electric Dryer Hookup
Kitchen
- Double Convection Oven
- Gas Cooktop
- Microwave
- Dishwasher
- Granite Countertops
- Disposal
Flooring
- Carpet
- Tile
- Vinyl Plank
- Vinyl
Bedrooms and Bathrooms
- 5 Bedrooms
- 4 Full Bathrooms
Outdoor Features
- Deck
- Patio
Schools
- Benignus Elementary School
- Krimmel Intermediate School
- Klein Cain High School
Utilities
- Central Heating and Cooling System
Community Details
Overview
- Laurel Glen Ca Association, Phone Number (713) 332-4620
- Laurel Park Subdivision
Recreation
- Community Pool
Ownership History
Purchase Details
Home Financials for this Owner
Home Financials are based on the most recent Mortgage that was taken out on this home.Purchase Details
Purchase Details
Home Financials for this Owner
Home Financials are based on the most recent Mortgage that was taken out on this home.Purchase Details
Home Financials for this Owner
Home Financials are based on the most recent Mortgage that was taken out on this home.Similar Homes in Spring, TX
Home Values in the Area
Average Home Value in this Area
Purchase History
| Date | Type | Sale Price | Title Company |
|---|---|---|---|
| Deed | -- | Truly Title | |
| Deed | -- | Fidelity National Title | |
| Warranty Deed | -- | Priority Setmnt Group Of Tx | |
| Vendors Lien | -- | Stewart Title Company |
Mortgage History
| Date | Status | Loan Amount | Loan Type |
|---|---|---|---|
| Open | $450,000 | New Conventional | |
| Previous Owner | $265,000 | New Conventional | |
| Previous Owner | $266,104 | New Conventional |
Property History
| Date | Event | Price | Change | Sq Ft Price |
|---|---|---|---|---|
| 06/26/2025 06/26/25 | Sold | -- | -- | -- |
| 06/09/2025 06/09/25 | Pending | -- | -- | -- |
| 05/12/2025 05/12/25 | For Sale | $579,500 | 0.0% | $161 / Sq Ft |
| 09/16/2024 09/16/24 | Rented | $3,750 | 0.0% | -- |
| 09/01/2024 09/01/24 | For Rent | $3,750 | -- | -- |
Tax History Compared to Growth
Tax History
| Year | Tax Paid | Tax Assessment Tax Assessment Total Assessment is a certain percentage of the fair market value that is determined by local assessors to be the total taxable value of land and additions on the property. | Land | Improvement |
|---|---|---|---|---|
| 2024 | $14,720 | $504,726 | $64,107 | $440,619 |
| 2023 | $14,720 | $528,000 | $64,107 | $463,893 |
| 2022 | $15,034 | $485,000 | $64,107 | $420,893 |
| 2021 | $12,983 | $398,661 | $50,909 | $347,752 |
| 2020 | $12,395 | $362,572 | $50,909 | $311,663 |
| 2019 | $12,305 | $350,713 | $46,260 | $304,453 |
| 2018 | $662 | $46,260 | $46,260 | $0 |
| 2017 | $1,625 | $46,260 | $46,260 | $0 |
| 2016 | $1,047 | $0 | $0 | $0 |
Agents Affiliated with this Home
-
D
Seller's Agent in 2025
Danny Lazo
Lazo Realty
(281) 639-1438
7 in this area
169 Total Sales
-
D
Seller Co-Listing Agent in 2025
Daniel Lazo
Lazo Realty
(281) 639-9730
1 in this area
4 Total Sales
-
L
Buyer's Agent in 2025
Louis Reyna IV
Texas Tier Realty
(832) 221-9898
1 in this area
54 Total Sales
-
A
Seller Co-Listing Agent in 2024
Ana Lazo
Lazo Realty
(281) 639-5790
6 in this area
108 Total Sales
-
A
Buyer's Agent in 2024
Amy Bielke
eXp Realty LLC
(314) 706-7389
14 Total Sales
Map
Source: Houston Association of REALTORS®
MLS Number: 38516610
APN: 1370120010008
- 21207 Bradford Grove Dr
- 21119 Bradford Grove Dr
- 7606 Cottonwood Falls Dr
- 7314 Laguna Lake Dr
- 20830 Sherwood Pass Ln
- 7706 Wildflower Spring Ct
- 7327 Evelyn Grove Dr
- 20923 Bradley Gardens Dr
- 20807 Crestpoint Dr
- 7310 Saddle Tree Dr
- 7742 Candlelight Park Ln
- 8234 Nagy Hill St
- 20918 Rose Crossing Ln
- 7214 Emerald Run Ln
- 21407 James Juniper Ct
- 20803 Rosestone Ln
- 21423 Indigo Ruth Dr
- 7515 Montecrest Park Ct
- 7839 Ruth Ravine Ct
- 7831 Ruth Ravine Ct






