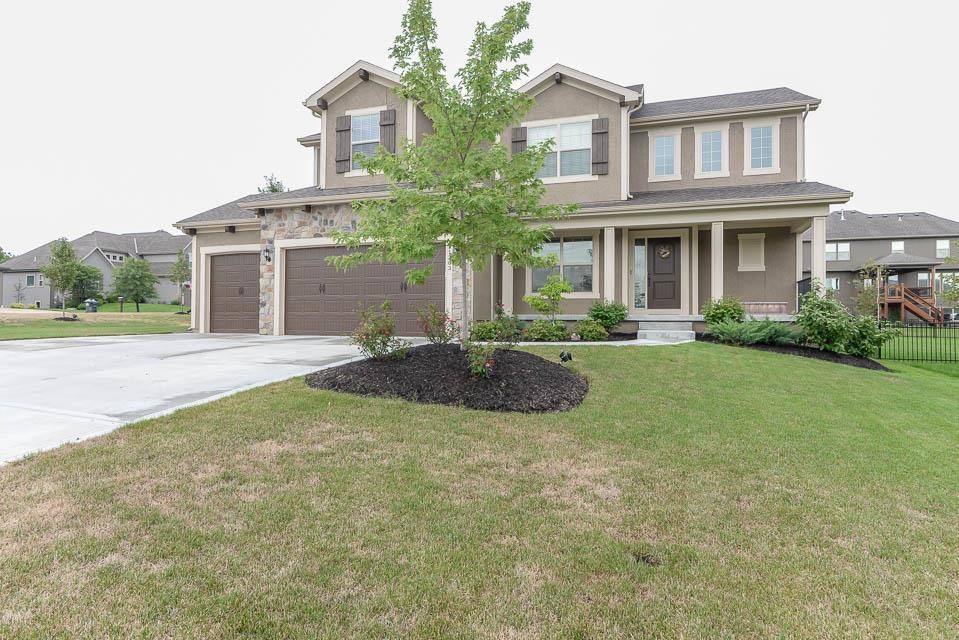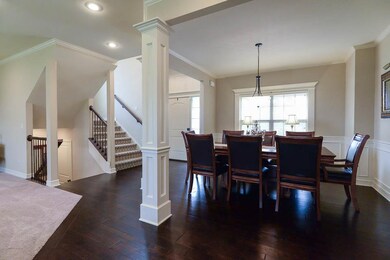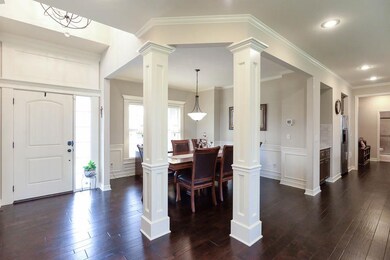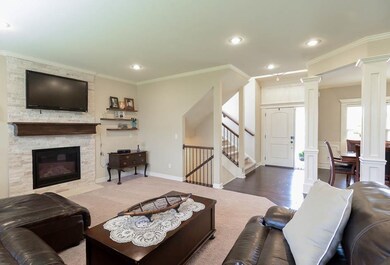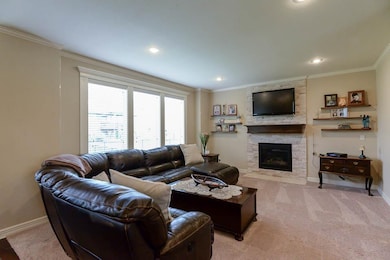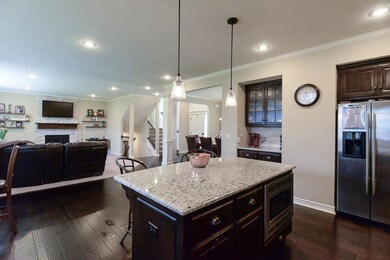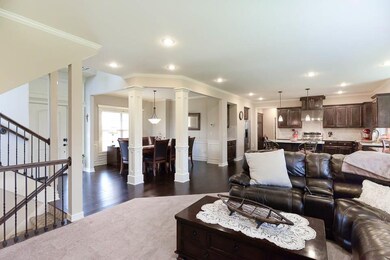
21203 W 45th Place Shawnee, KS 66218
Estimated Value: $623,019 - $638,000
Highlights
- Vaulted Ceiling
- Traditional Architecture
- Main Floor Bedroom
- Riverview Elementary School Rated A
- Wood Flooring
- Whirlpool Bathtub
About This Home
As of October 2018Why build? Move-in ready, like new home! 5 BR, 4 BA with main floor 5th BR, gorgeous rich dark hardwoods throughout main floor*granite counters, convection gas stove/oven, built-in microwave & fridge stays! Beautiful open floorplan with loads of windows, covered patio off breakfast area. MBR suite w/ whirlpool tub in MBA, walk-in shower, granite counters in all baths, convenient laundry off MBA & upper hall. New fans in BR's. Sprinkler system & brand new aluminum wrought iron fence. Painted garage & Alarm System. 10 year trasferrable structural warranty included with home! Within a 20 minute commute to downtown KC, Sporting KC stadium and The Legends! Home is ready for immediate occupancy!
Last Agent to Sell the Property
RE/MAX Realty Suburban Inc License #SP00220135 Listed on: 09/22/2018
Home Details
Home Type
- Single Family
Est. Annual Taxes
- $4,366
Year Built
- Built in 2016
Lot Details
- 0.27 Acre Lot
- Aluminum or Metal Fence
- Corner Lot
- Level Lot
- Sprinkler System
HOA Fees
- $48 Monthly HOA Fees
Parking
- 3 Car Attached Garage
- Garage Door Opener
Home Design
- Traditional Architecture
- Frame Construction
- Composition Roof
- Wood Siding
Interior Spaces
- 2,715 Sq Ft Home
- Wet Bar: Carpet, Ceiling Fan(s), Shades/Blinds, Walk-In Closet(s), Hardwood, Granite Counters, Kitchen Island, Fireplace
- Built-In Features: Carpet, Ceiling Fan(s), Shades/Blinds, Walk-In Closet(s), Hardwood, Granite Counters, Kitchen Island, Fireplace
- Vaulted Ceiling
- Ceiling Fan: Carpet, Ceiling Fan(s), Shades/Blinds, Walk-In Closet(s), Hardwood, Granite Counters, Kitchen Island, Fireplace
- Skylights
- Fireplace With Gas Starter
- Thermal Windows
- Shades
- Plantation Shutters
- Drapes & Rods
- Family Room with Fireplace
- Formal Dining Room
- Basement
Kitchen
- Eat-In Kitchen
- Gas Oven or Range
- Recirculated Exhaust Fan
- Dishwasher
- Stainless Steel Appliances
- Kitchen Island
- Granite Countertops
- Laminate Countertops
- Wood Stained Kitchen Cabinets
- Disposal
Flooring
- Wood
- Wall to Wall Carpet
- Linoleum
- Laminate
- Stone
- Ceramic Tile
- Luxury Vinyl Plank Tile
- Luxury Vinyl Tile
Bedrooms and Bathrooms
- 5 Bedrooms
- Main Floor Bedroom
- Cedar Closet: Carpet, Ceiling Fan(s), Shades/Blinds, Walk-In Closet(s), Hardwood, Granite Counters, Kitchen Island, Fireplace
- Walk-In Closet: Carpet, Ceiling Fan(s), Shades/Blinds, Walk-In Closet(s), Hardwood, Granite Counters, Kitchen Island, Fireplace
- 4 Full Bathrooms
- Double Vanity
- Whirlpool Bathtub
- Bathtub with Shower
Home Security
- Home Security System
- Smart Locks
- Fire and Smoke Detector
Outdoor Features
- Enclosed patio or porch
Schools
- Riverview Elementary School
- Mill Valley High School
Utilities
- Cooling Available
- Heat Pump System
- Satellite Dish
Community Details
Overview
- Riverview Subdivision
Recreation
- Community Pool
Ownership History
Purchase Details
Home Financials for this Owner
Home Financials are based on the most recent Mortgage that was taken out on this home.Purchase Details
Home Financials for this Owner
Home Financials are based on the most recent Mortgage that was taken out on this home.Purchase Details
Purchase Details
Similar Homes in the area
Home Values in the Area
Average Home Value in this Area
Purchase History
| Date | Buyer | Sale Price | Title Company |
|---|---|---|---|
| Edman Phiillip J | -- | First United Title Agency | |
| Detwiler William J | -- | Kansas City Title Inc | |
| Cmh Parks Inc | -- | None Available | |
| Summit Custom Homes Llc | -- | Kansas City Title |
Mortgage History
| Date | Status | Borrower | Loan Amount |
|---|---|---|---|
| Open | Edman Philip J | $392,000 | |
| Closed | Edman Philip J | $396,000 | |
| Closed | Edman Phiillip J | $392,350 | |
| Previous Owner | Detwiler William J | $357,700 |
Property History
| Date | Event | Price | Change | Sq Ft Price |
|---|---|---|---|---|
| 10/22/2018 10/22/18 | Sold | -- | -- | -- |
| 09/27/2018 09/27/18 | Pending | -- | -- | -- |
| 09/22/2018 09/22/18 | For Sale | $424,000 | +6.4% | $156 / Sq Ft |
| 02/15/2018 02/15/18 | Sold | -- | -- | -- |
| 01/20/2018 01/20/18 | Pending | -- | -- | -- |
| 09/15/2016 09/15/16 | For Sale | $398,450 | -- | -- |
Tax History Compared to Growth
Tax History
| Year | Tax Paid | Tax Assessment Tax Assessment Total Assessment is a certain percentage of the fair market value that is determined by local assessors to be the total taxable value of land and additions on the property. | Land | Improvement |
|---|---|---|---|---|
| 2024 | $8,254 | $70,587 | $14,866 | $55,721 |
| 2023 | $7,667 | $65,125 | $11,890 | $53,235 |
| 2022 | $6,744 | $56,143 | $9,515 | $46,628 |
| 2021 | $5,982 | $47,966 | $9,515 | $38,451 |
| 2020 | $5,905 | $46,920 | $9,515 | $37,405 |
| 2019 | $5,893 | $45,954 | $8,423 | $37,531 |
| 2018 | $0 | $46,460 | $8,423 | $38,037 |
| 2017 | $4,366 | $33,557 | $7,658 | $25,899 |
| 2016 | $689 | $5,174 | $5,174 | $0 |
| 2015 | $115 | $3 | $3 | $0 |
Agents Affiliated with this Home
-
Julie Blaufuss

Seller's Agent in 2018
Julie Blaufuss
RE/MAX Realty Suburban Inc
(913) 440-4806
6 in this area
82 Total Sales
-
Kathie Pierce

Seller's Agent in 2018
Kathie Pierce
Keller Williams Realty Partner
(913) 579-5545
51 in this area
74 Total Sales
-
Rob Ellerman

Seller Co-Listing Agent in 2018
Rob Ellerman
ReeceNichols- Leawood Town Center
(816) 304-4434
99 in this area
5,183 Total Sales
-
Kathy Dull

Buyer's Agent in 2018
Kathy Dull
Real Broker, LLC
(913) 636-6234
6 in this area
72 Total Sales
Map
Source: Heartland MLS
MLS Number: 2131223
APN: QP59300000-0051
- 21200 W 47th Terrace
- 4760 Lakecrest Dr
- 0 Woodland N A Unit HMS2498806
- 21817 W 49th St
- 5005 Millridge St
- 4732 Roundtree Ct
- 5037 Noreston St
- 22306 W 44th Terrace
- 4744 Chouteau St
- 5154 Lakecrest Dr
- 5009 Payne St
- 22420 W 44th Terrace
- 5123 Payne St
- 4638 Aminda St
- 612 S 6th St
- 5167 Roundtree St
- 5162 Roundtree St
- 5405 Lakecrest Dr
- 10655 Kaw Dr
- 21709 W 53rd Terrace
- 21203 W 45th Place
- 21207 W 45th Place
- 21204 W 46th St
- 21208 W 46th St
- 21211 W 45th Place
- 21212 W 46th St
- 4529 Lakecrest Dr
- 4533 Lakecrest Dr
- 4525 Lakecrest Dr
- 21215 W 45th Place
- 4518 Lakecrest Dr
- 4537 Lakecrest Dr
- 21216 W 46th St
- 21219 W 45th Place
- 4521 Lakecrest Dr
- 21205 W 46th St
- 4603 Lakecrest Dr
- 21214 W 45th Place
- 21209 W 46th St
- 4514 Lakecrest Dr
