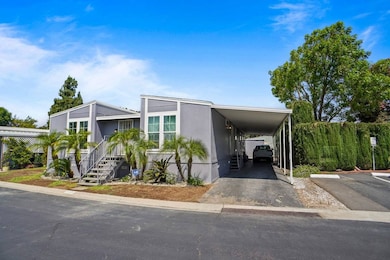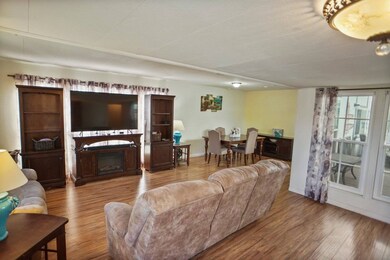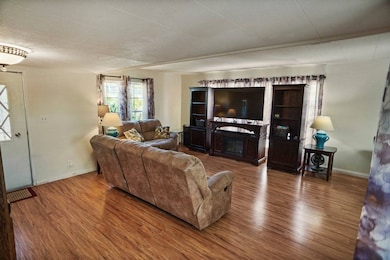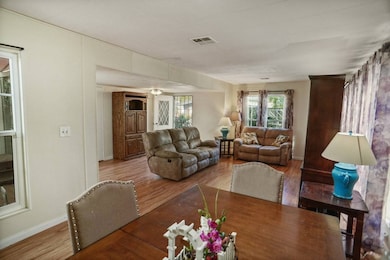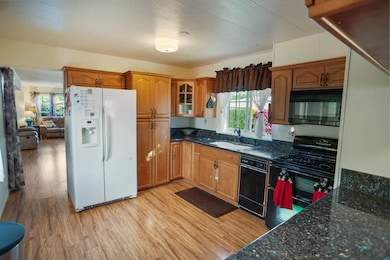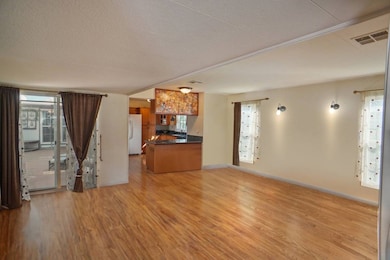21205 Blue Curl Way Canyon Country, CA 91351
Saugus NeighborhoodEstimated payment $1,549/month
Highlights
- Active Adult
- Clubhouse
- Property is near public transit
- Gated Community
- Deck
- Ground Level Unit
About This Home
Welcome Home to this 2 Bedroom + 2 Bathroom Home with approximately 1,440 sq ft and rare Atrium-style Center Outdoor entertainment and relaxing space in highly-desirable Greenbrier Estates! Huge price reduction to sell! Many extensive Upgrades including Remodeled Kitchen, Updated Bathrooms, Newer Dual-pane Windows, wood-look laminate flooring in main living spaces, and fresh Exterior Paint! Entry opens to large Living Room open to Dining Room. Remodeled Kitchen features Granite countertops, Appliances including freestanding oven/gas range, built-in microwave, plenty of counter space with peninsula and storage cabinets. Big Primary Suite with wardrobe closet and private Bathroom featuring Dual vessel-style Sinks/Vanity, Granite countertops and walk-in Tub; great upgrade for seniors. Nice-size guest Bedroom and Guest Bathroom with Granite countertops, vessel-style Sink and walk-in shower with glass enclosure. Convenient Utility/Laundry Room including Washer & Dryer included! Door to side access to exterior and more storage. Neutral color-scheme. Drywall walls. Central Air Conditioning. Gas Heating. Large landscaped Yard. Wonderful outdoor living feature with sizable Atrium centrally located with multiple doors to access and privacy from neighbors. Large Yard. Covered Oversized Tandem Carport; may fit 3 cars. Storage Shed included. Outstanding Santa Clarita Location in highly desirable gated Community of Greenbrier Estates (1 Buyer needs to be a minimum age of 55). Amenities include 2 pools, 1 indoor spa & 1 outdoor spa, tennis court, pickleball court, recently beautifully updated clubhouse with kitchen and billiard room, card room, community activities, library, greenbelt, guest parking and even RV storage. Includes water and trash collection. Close to everything; shopping, dining, bowling & public transportation. Space rent $1,196/mo. approximately. Serial CAL06892 5/6 Shown by Appointment only. Do NOT disturb occupants. Se Habla Espanol. *Information provided deemed reliable however not guaranteed and subject to change without notice. Buyer to verify and complete their own investigations including monthly space rent, square footage, condition of property, etc. Park approval with community management required for occupancy.
Property Details
Home Type
- Mobile/Manufactured
Year Built
- Built in 1978
Interior Spaces
- 1,440 Sq Ft Home
- 1-Story Property
- Family Room
- Living Room
- Dining Room
- Laminate Flooring
Kitchen
- Oven
- Microwave
- Granite Countertops
- Disposal
Bedrooms and Bathrooms
- 2 Bedrooms
- En-Suite Primary Bedroom
- 2 Full Bathrooms
Laundry
- Laundry Room
- Dryer
- Washer
Parking
- Carport
- Driveway
Location
- Ground Level Unit
- Property is near public transit
- Property is near a bus stop
Utilities
- Forced Air Heating and Cooling System
- Heating System Uses Gas
- Water Heater
Additional Features
- Deck
- Land Lease of $1,196
Community Details
Overview
- Active Adult
- Greenbrier Estates East Community
- Greenbrier Estates Subdivision
Amenities
- Clubhouse
- Recreation Room
- Community Storage Space
Recreation
- Tennis Courts
- Community Pool
Security
- Gated Community
Map
Home Values in the Area
Average Home Value in this Area
Property History
| Date | Event | Price | List to Sale | Price per Sq Ft | Prior Sale |
|---|---|---|---|---|---|
| 10/09/2025 10/09/25 | Price Changed | $248,000 | -3.9% | $172 / Sq Ft | |
| 08/22/2025 08/22/25 | Price Changed | $258,000 | -4.1% | $179 / Sq Ft | |
| 05/24/2025 05/24/25 | For Sale | $269,000 | +58.2% | $187 / Sq Ft | |
| 04/05/2018 04/05/18 | Sold | $170,000 | +0.3% | $118 / Sq Ft | View Prior Sale |
| 03/15/2018 03/15/18 | Pending | -- | -- | -- | |
| 02/08/2018 02/08/18 | For Sale | $169,500 | -- | $118 / Sq Ft |
Source: My State MLS
MLS Number: 11514578
- 21201 Jimpson Way
- 21214 Seep Willow Way
- 21312 Seep Willow Way
- 0 Vac Cor Mint Cyn (Pav) Koontz Unit PW25272065
- 0 Seco Unit SR25144931
- 0 Vac Mt Emma Rd Unit SR25077691
- 0 Vic Valleysage Rd Tuthil Unit SR25171584
- 27308 NW Ellery NW
- 0 Vac Vic Brownlow Rd Hanawalt Rd Unit TR25001717
- 0 Vac Calle El Baranco Vic Spunk Unit HD25051670
- 26521 Cockleburr Ln
- 26428 Doveweed Way
- 21407 Tumbleweed Way
- 21434 Tumbleweed Way
- 22104 Barrington Way
- 22088 Windham Way
- 20608 Galloway Dr
- 18113 Tableau Way
- 28813 Chapparal Ct
- 21757 Bene Dr
- 22360 Driftwood Ct
- 26741 N Isabella Pkwy
- 26941 Rainbow Glen Dr Unit 751
- 26914 Rainbow Glen Dr Unit 212
- 20300 Candice Ct
- 20552 Suzie Ln
- 27648 Susan Beth Way Unit H
- 27325 Camp Plenty Rd Unit 2
- 27532 Camomile Ln
- 26265 Rainbow Glen Dr
- 21945 Centurion Way
- 22640 Garzota Dr
- 19916 Christopher Ln
- 19724 Avenue of The Oaks
- 27003 Rio Prado Dr
- 26035 Bouquet Canyon Rd
- 28355 Stansfield Ln
- 22609 Crown Point Ct
- 23327 Clearwater Ln
- 27139 Rio Prado Dr

