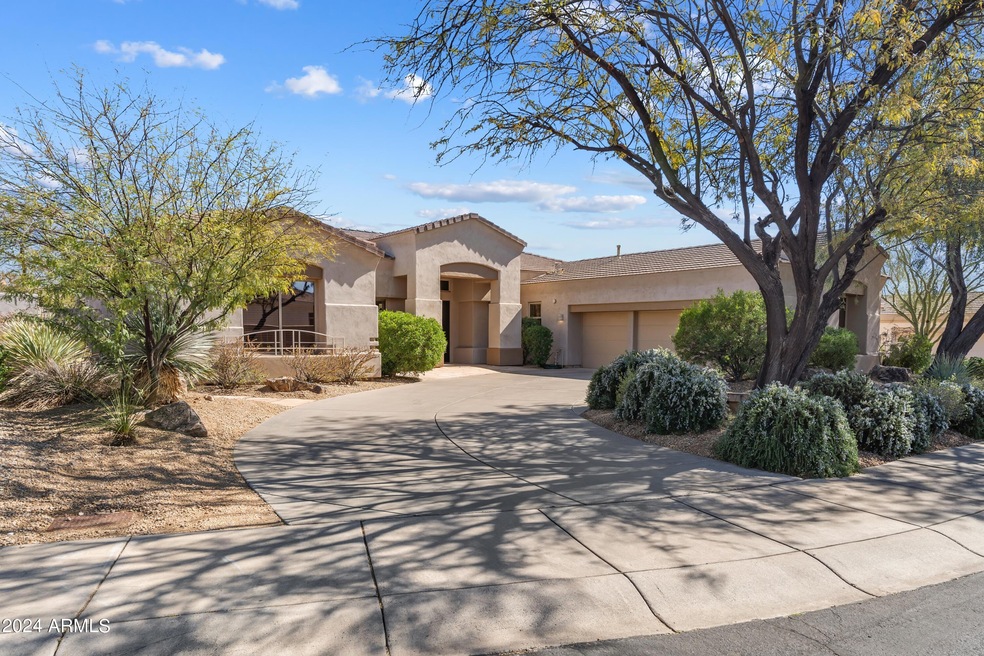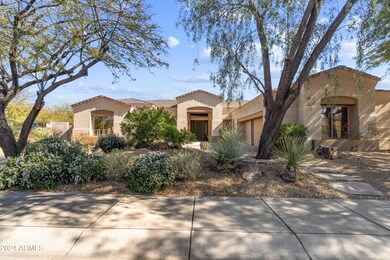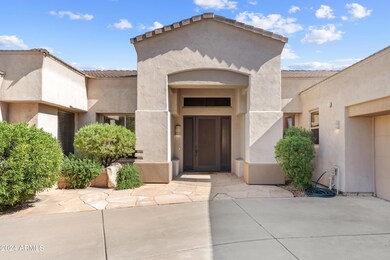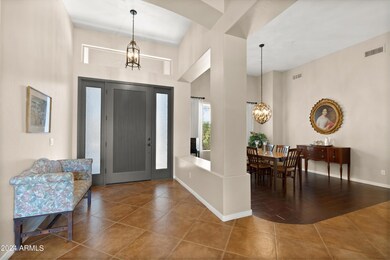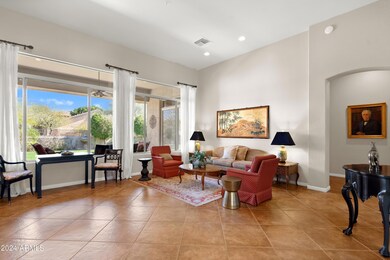
21207 N 75th St Scottsdale, AZ 85255
Grayhawk NeighborhoodHighlights
- Golf Course Community
- Play Pool
- 0.26 Acre Lot
- Grayhawk Elementary School Rated A
- Gated Community
- Vaulted Ceiling
About This Home
As of June 2024Welcome to your dream home in the prestigious gated community of Pinnacle at Grayhawk! This stunning 4-bed, 3.5-bath residence offers luxurious living with a fabulous floor plan. As you step inside, vaulted ceilings and expansive windows welcome you, flooding the space with natural light and warmth. The remodeled kitchen is a chef's delight, boasting granite countertops, custom backsplash, and sleek SS appliances. Each bath, including the Owner's ensuite, features granite countertops, tumbled stone surrounds, and modern fixtures for a spa-like experience. The owner's suite leads to a cozy covered patio, perfect for morning coffee. The backyard is an entertainer's paradise with a sparkling pool, lush landscaping, and a built-in fireplace. Living in Grayhawk means enjoying top-notch amenities, scenic walks, parks, and convenient shopping. Don't miss out on this impeccable home in one of Grayhawk's most sought-after communities. Experience luxury living at its finest!
Home Details
Home Type
- Single Family
Est. Annual Taxes
- $5,794
Year Built
- Built in 1998
Lot Details
- 0.26 Acre Lot
- Desert faces the front and back of the property
- Wrought Iron Fence
- Block Wall Fence
- Front and Back Yard Sprinklers
- Sprinklers on Timer
- Grass Covered Lot
HOA Fees
- $124 Monthly HOA Fees
Parking
- 3 Car Garage
Home Design
- Santa Barbara Architecture
- Wood Frame Construction
- Tile Roof
- Stucco
Interior Spaces
- 3,108 Sq Ft Home
- 1-Story Property
- Vaulted Ceiling
- Ceiling Fan
- Fireplace
- Double Pane Windows
- Tinted Windows
- Solar Screens
- Security System Owned
Kitchen
- Eat-In Kitchen
- Breakfast Bar
- Built-In Microwave
- Kitchen Island
Flooring
- Carpet
- Tile
Bedrooms and Bathrooms
- 4 Bedrooms
- 3.5 Bathrooms
- Dual Vanity Sinks in Primary Bathroom
- Bathtub With Separate Shower Stall
Accessible Home Design
- No Interior Steps
Pool
- Play Pool
- Fence Around Pool
Outdoor Features
- Covered patio or porch
- Outdoor Fireplace
- Playground
Schools
- Grayhawk Elementary School
- Mountain Trail Middle School
- Pinnacle High School
Utilities
- Cooling System Updated in 2023
- Central Air
- Heating System Uses Natural Gas
- High Speed Internet
- Cable TV Available
Listing and Financial Details
- Tax Lot 27
- Assessor Parcel Number 212-31-348
Community Details
Overview
- Association fees include ground maintenance, street maintenance
- Grayhawk Association, Phone Number (480) 563-9708
- Built by Pinnacle Builders
- Grayhawk Village 1 Parcel 1D Subdivision, Dove Floorplan
Recreation
- Golf Course Community
- Community Playground
- Bike Trail
Security
- Gated Community
Ownership History
Purchase Details
Home Financials for this Owner
Home Financials are based on the most recent Mortgage that was taken out on this home.Purchase Details
Home Financials for this Owner
Home Financials are based on the most recent Mortgage that was taken out on this home.Purchase Details
Home Financials for this Owner
Home Financials are based on the most recent Mortgage that was taken out on this home.Purchase Details
Purchase Details
Home Financials for this Owner
Home Financials are based on the most recent Mortgage that was taken out on this home.Purchase Details
Home Financials for this Owner
Home Financials are based on the most recent Mortgage that was taken out on this home.Purchase Details
Home Financials for this Owner
Home Financials are based on the most recent Mortgage that was taken out on this home.Similar Homes in Scottsdale, AZ
Home Values in the Area
Average Home Value in this Area
Purchase History
| Date | Type | Sale Price | Title Company |
|---|---|---|---|
| Warranty Deed | $1,290,000 | Wfg National Title Insurance C | |
| Warranty Deed | $720,000 | Grand Canyon Title Agency In | |
| Warranty Deed | $495,000 | Fidelity National Title | |
| Interfamily Deed Transfer | -- | -- | |
| Joint Tenancy Deed | $317,037 | Chicago Title Insurance Co | |
| Cash Sale Deed | $264,852 | Chicago Title Insurance Co | |
| Warranty Deed | -- | Chicago Title Insurance Co |
Mortgage History
| Date | Status | Loan Amount | Loan Type |
|---|---|---|---|
| Previous Owner | $250,000 | New Conventional | |
| Previous Owner | $250,000 | New Conventional | |
| Previous Owner | $238,704 | New Conventional | |
| Previous Owner | $248,170 | Unknown | |
| Previous Owner | $260,817 | Unknown | |
| Previous Owner | $262,000 | New Conventional | |
| Previous Owner | $227,150 | New Conventional | |
| Previous Owner | $3,000,000 | No Value Available | |
| Closed | $123,000 | No Value Available |
Property History
| Date | Event | Price | Change | Sq Ft Price |
|---|---|---|---|---|
| 06/05/2024 06/05/24 | Sold | $1,290,000 | -4.4% | $415 / Sq Ft |
| 04/18/2024 04/18/24 | Price Changed | $1,350,000 | -1.8% | $434 / Sq Ft |
| 03/19/2024 03/19/24 | Price Changed | $1,375,000 | -1.7% | $442 / Sq Ft |
| 02/16/2024 02/16/24 | For Sale | $1,399,000 | +94.3% | $450 / Sq Ft |
| 07/31/2014 07/31/14 | Sold | $720,000 | -0.7% | $232 / Sq Ft |
| 05/15/2014 05/15/14 | For Sale | $725,000 | -- | $233 / Sq Ft |
Tax History Compared to Growth
Tax History
| Year | Tax Paid | Tax Assessment Tax Assessment Total Assessment is a certain percentage of the fair market value that is determined by local assessors to be the total taxable value of land and additions on the property. | Land | Improvement |
|---|---|---|---|---|
| 2025 | $6,490 | $73,105 | -- | -- |
| 2024 | $5,794 | $69,624 | -- | -- |
| 2023 | $5,794 | $87,580 | $17,510 | $70,070 |
| 2022 | $5,707 | $65,920 | $13,180 | $52,740 |
| 2021 | $5,819 | $60,180 | $12,030 | $48,150 |
| 2020 | $5,639 | $57,280 | $11,450 | $45,830 |
| 2019 | $5,876 | $56,180 | $11,230 | $44,950 |
| 2018 | $5,971 | $56,060 | $11,210 | $44,850 |
| 2017 | $5,682 | $55,760 | $11,150 | $44,610 |
| 2016 | $5,571 | $55,550 | $11,110 | $44,440 |
| 2015 | $5,322 | $53,960 | $10,790 | $43,170 |
Agents Affiliated with this Home
-
Chris Usher

Seller's Agent in 2024
Chris Usher
eXp Realty
(480) 861-6624
8 in this area
126 Total Sales
-
Darren Tackett

Seller Co-Listing Agent in 2024
Darren Tackett
eXp Realty
(602) 622-1226
47 in this area
286 Total Sales
-
Allan Macdonald

Buyer's Agent in 2024
Allan Macdonald
Russ Lyon Sotheby's International Realty
(480) 220-9724
5 in this area
146 Total Sales
-
Jeffrey Sibbach

Seller's Agent in 2014
Jeffrey Sibbach
eXp Realty
(602) 329-9732
13 in this area
783 Total Sales
-
Jay Harry

Buyer's Agent in 2014
Jay Harry
RE/MAX
(480) 688-0528
2 in this area
32 Total Sales
Map
Source: Arizona Regional Multiple Listing Service (ARMLS)
MLS Number: 6664890
APN: 212-31-348
- 21119 N 75th St
- 7687 E Wing Shadow Rd
- 21240 N 74th Place
- 7668 E Thunderhawk Rd
- 7703 E Overlook Dr
- 7316 E Fledgling Dr
- 7214 E Rustling Pass
- 21113 N 79th Place
- 7336 E Overlook Dr
- 7741 E Journey Ln
- 21539 N 72nd Place
- 7501 E Phantom Way
- 7693 E Via Del Sol Dr
- 7940 E Quill Ln
- 7492 E Buteo Dr
- 7500 E Deer Valley Rd Unit 54
- 7500 E Deer Valley Rd Unit 132
- 7500 E Deer Valley Rd Unit 162
- 7500 E Deer Valley Rd Unit 157
- 7494 E Nestling Way
