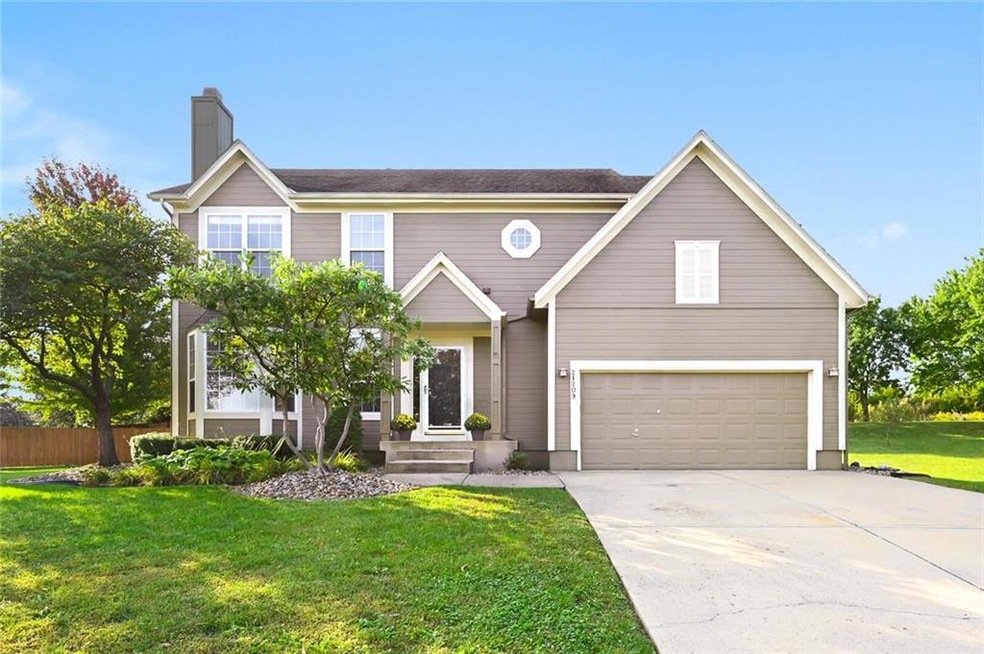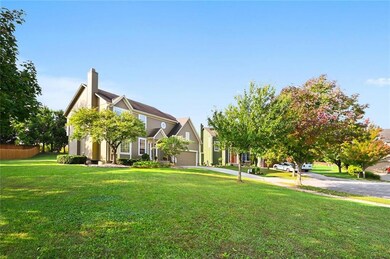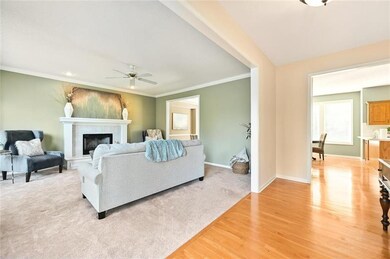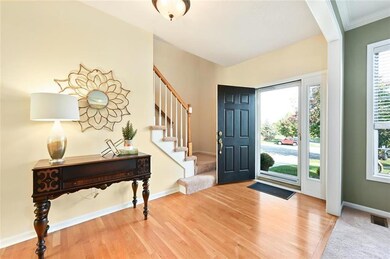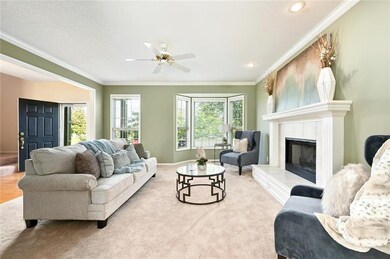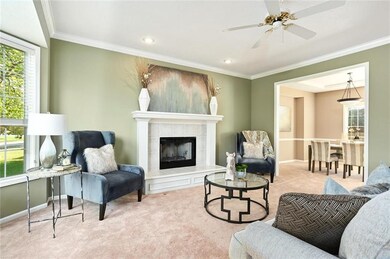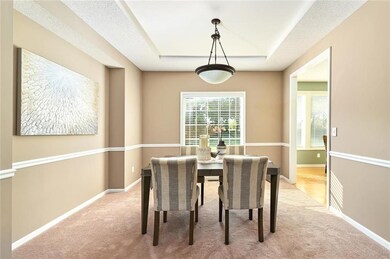
21209 W 98th St Lenexa, KS 66220
Highlights
- Recreation Room
- Vaulted Ceiling
- Wood Flooring
- Manchester Park Elementary School Rated A
- Traditional Architecture
- <<bathWithWhirlpoolToken>>
About This Home
As of May 2023PRICE DROP! POPULAR FLOOR PLAN ON LARGE PRIVATE CULDESAC LOT. SOUGHT AFTER FALCON MEADOWS CLOSE TO WALKING TRAILS, LAKE LENEXA, and THREE GOLF COURSES! SURROUNDED BY OUTSTANDING SCHOOLS! CARPET AND PAINT IN GREAT CONDITION. FINISHED BASEMENT MAKES A GREAT AREA FOR THE KIDS! THIS HOME COULD USE SOME UPDATING BUT PRICED ACCORDINGLY TO ALLOW THE BUYER TO MAKE THIS HOME THEIR OWN! CHECK THE COMPS...NEIGHBORHOOD HOMES WITH A FEW MORE BELLS & WHISTLES GOING FAR, FAR HIGHER. A GREAT PROPERTY ON A DESIRABLE LOT!
Last Agent to Sell the Property
KW Diamond Partners License #SP00045550 Listed on: 09/25/2020

Co-Listed By
MaryAnne Darst
KW Diamond Partners License #BR00018713
Home Details
Home Type
- Single Family
Est. Annual Taxes
- $4,841
Year Built
- Built in 2000
Lot Details
- 0.37 Acre Lot
- Side Green Space
- Cul-De-Sac
- Many Trees
HOA Fees
- $33 Monthly HOA Fees
Parking
- 2 Car Attached Garage
- Garage Door Opener
Home Design
- Traditional Architecture
- Frame Construction
- Composition Roof
Interior Spaces
- Wet Bar: Hardwood, Double Vanity, Shower Over Tub, Carpet, Cathedral/Vaulted Ceiling, Ceiling Fan(s), Walk-In Closet(s), Whirlpool Tub, Kitchen Island, Pantry, Fireplace
- Built-In Features: Hardwood, Double Vanity, Shower Over Tub, Carpet, Cathedral/Vaulted Ceiling, Ceiling Fan(s), Walk-In Closet(s), Whirlpool Tub, Kitchen Island, Pantry, Fireplace
- Vaulted Ceiling
- Ceiling Fan: Hardwood, Double Vanity, Shower Over Tub, Carpet, Cathedral/Vaulted Ceiling, Ceiling Fan(s), Walk-In Closet(s), Whirlpool Tub, Kitchen Island, Pantry, Fireplace
- Skylights
- Shades
- Plantation Shutters
- Drapes & Rods
- Great Room with Fireplace
- Breakfast Room
- Formal Dining Room
- Recreation Room
- Laundry Room
Kitchen
- Eat-In Kitchen
- Electric Oven or Range
- Dishwasher
- Kitchen Island
- Granite Countertops
- Laminate Countertops
- Wood Stained Kitchen Cabinets
- Disposal
Flooring
- Wood
- Wall to Wall Carpet
- Linoleum
- Laminate
- Stone
- Ceramic Tile
- Luxury Vinyl Plank Tile
- Luxury Vinyl Tile
Bedrooms and Bathrooms
- 4 Bedrooms
- Cedar Closet: Hardwood, Double Vanity, Shower Over Tub, Carpet, Cathedral/Vaulted Ceiling, Ceiling Fan(s), Walk-In Closet(s), Whirlpool Tub, Kitchen Island, Pantry, Fireplace
- Walk-In Closet: Hardwood, Double Vanity, Shower Over Tub, Carpet, Cathedral/Vaulted Ceiling, Ceiling Fan(s), Walk-In Closet(s), Whirlpool Tub, Kitchen Island, Pantry, Fireplace
- Double Vanity
- <<bathWithWhirlpoolToken>>
- <<tubWithShowerToken>>
Finished Basement
- Sump Pump
- Basement Window Egress
Home Security
- Storm Doors
- Fire and Smoke Detector
Schools
- Manchester Elementary School
- Olathe Northwest High School
Additional Features
- Enclosed patio or porch
- Forced Air Heating and Cooling System
Community Details
- Association fees include trash pick up
- Falcon Meadows Subdivision
Listing and Financial Details
- Assessor Parcel Number IP23550000-0030
Ownership History
Purchase Details
Home Financials for this Owner
Home Financials are based on the most recent Mortgage that was taken out on this home.Purchase Details
Home Financials for this Owner
Home Financials are based on the most recent Mortgage that was taken out on this home.Purchase Details
Purchase Details
Purchase Details
Home Financials for this Owner
Home Financials are based on the most recent Mortgage that was taken out on this home.Purchase Details
Similar Homes in the area
Home Values in the Area
Average Home Value in this Area
Purchase History
| Date | Type | Sale Price | Title Company |
|---|---|---|---|
| Warranty Deed | -- | Kansas City Title | |
| Warranty Deed | -- | Platinum Title Llc | |
| Special Warranty Deed | -- | Stewart Title | |
| Sheriffs Deed | $232,675 | None Available | |
| Interfamily Deed Transfer | -- | Commonwealth Title | |
| Warranty Deed | -- | Security Land Title Company |
Mortgage History
| Date | Status | Loan Amount | Loan Type |
|---|---|---|---|
| Open | $422,262 | FHA | |
| Previous Owner | $320,466 | FHA | |
| Previous Owner | $203,200 | New Conventional | |
| Previous Owner | $61,700 | Stand Alone Second | |
| Previous Owner | $212,000 | New Conventional | |
| Closed | $26,000 | No Value Available |
Property History
| Date | Event | Price | Change | Sq Ft Price |
|---|---|---|---|---|
| 05/30/2023 05/30/23 | Sold | -- | -- | -- |
| 04/26/2023 04/26/23 | Pending | -- | -- | -- |
| 04/18/2023 04/18/23 | For Sale | $459,000 | +31.2% | $174 / Sq Ft |
| 12/04/2020 12/04/20 | Sold | -- | -- | -- |
| 10/08/2020 10/08/20 | Pending | -- | -- | -- |
| 10/02/2020 10/02/20 | Price Changed | $349,950 | -2.8% | $133 / Sq Ft |
| 09/25/2020 09/25/20 | For Sale | $359,950 | +28.6% | $136 / Sq Ft |
| 10/13/2016 10/13/16 | Sold | -- | -- | -- |
| 08/24/2016 08/24/16 | Pending | -- | -- | -- |
| 06/25/2016 06/25/16 | For Sale | $280,000 | -- | $116 / Sq Ft |
Tax History Compared to Growth
Tax History
| Year | Tax Paid | Tax Assessment Tax Assessment Total Assessment is a certain percentage of the fair market value that is determined by local assessors to be the total taxable value of land and additions on the property. | Land | Improvement |
|---|---|---|---|---|
| 2024 | $6,636 | $54,039 | $11,091 | $42,948 |
| 2023 | $5,497 | $43,884 | $8,826 | $35,058 |
| 2022 | $5,893 | $41,285 | $8,401 | $32,884 |
| 2021 | $5,043 | $37,271 | $7,998 | $29,273 |
| 2020 | $4,873 | $35,661 | $7,998 | $27,663 |
| 2019 | $4,842 | $35,167 | $6,664 | $28,503 |
| 2018 | $4,492 | $32,234 | $6,664 | $25,570 |
| 2017 | $4,164 | $29,210 | $6,052 | $23,158 |
| 2016 | $4,239 | $30,429 | $6,052 | $24,377 |
| 2015 | $4,099 | $29,428 | $6,052 | $23,376 |
| 2013 | -- | $24,759 | $6,052 | $18,707 |
Agents Affiliated with this Home
-
Sherry Westhues

Seller's Agent in 2023
Sherry Westhues
ReeceNichols - Eastland
(816) 317-5555
2 in this area
212 Total Sales
-
Negat Ambessie

Buyer's Agent in 2023
Negat Ambessie
Platinum Realty LLC
(913) 548-3301
2 in this area
35 Total Sales
-
Laurie Haas

Seller's Agent in 2020
Laurie Haas
KW Diamond Partners
(913) 481-6416
9 in this area
66 Total Sales
-
M
Seller Co-Listing Agent in 2020
MaryAnne Darst
KW Diamond Partners
-
W
Seller's Agent in 2016
Wing Choi
Platinum Realty LLC
-
Kyle Blake

Buyer's Agent in 2016
Kyle Blake
Real Broker, LLC
(913) 271-9924
7 in this area
186 Total Sales
Map
Source: Heartland MLS
MLS Number: 2244794
APN: IP23550000-0030
- 9738 Marion St
- 21502 W 98th Terrace
- 22039 W 100th Terrace
- 21522 W 98th Terrace
- 21605 W 98th Terrace
- 9705 Sunset Cir
- 9727 Sunset Cir
- 21701 W 100th St
- 22076 W 99th Terrace
- 21914 W 99th Terrace
- 22077 W 99th Terrace
- 21901 W 99th Terrace
- 22005 W 99th Terrace
- 22017 W 99th Terrace
- 22029 W 99th Terrace
- 22065 W 99th Terrace
- 10041 Aurora St
- 9729 Prairie Creek Rd
- 9974 Brockway St
- 9998 Brockway St
