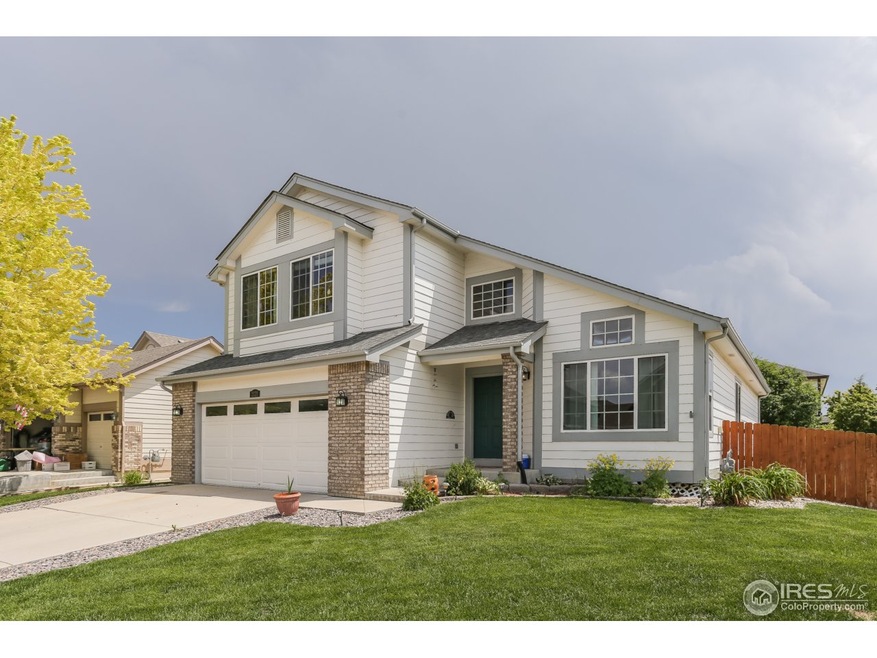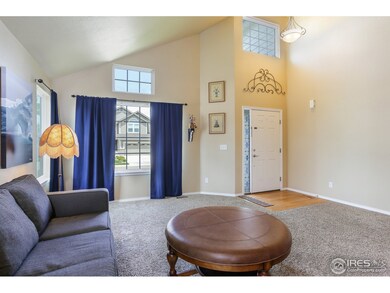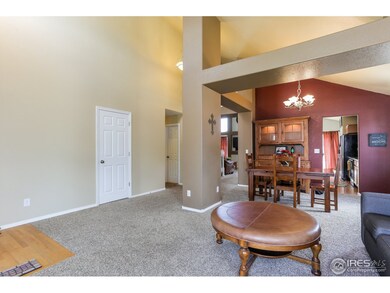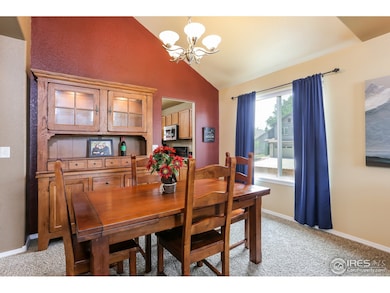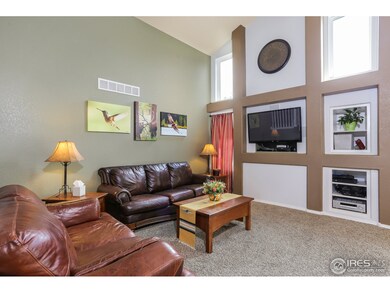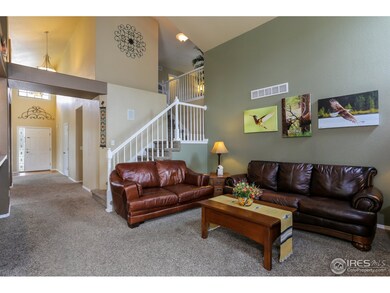
2121 Andrews St Fort Collins, CO 80528
Westchase NeighborhoodHighlights
- Spa
- Open Floorplan
- Wood Flooring
- Bacon Elementary School Rated A-
- Cathedral Ceiling
- Corner Lot
About This Home
As of August 2017Welcome to this beautiful home w/ fabulous open floor plan. From the moment you walk in the front door you are greeted w/ formal living & dining room that leads you into the awesome kitchen w/ hardwood flrs, tons of cabinets & pantry. Family room is open to the upstairs where you will find a loft, 2 large bdrms & full bath. Main floor master w/ 5pc bath. Bsmnt has 4th bdrm w/ full bath & jetted tub. Corner lot w/ extended patio. Neighborhood offers so much. Come treat yourself to this home.
Home Details
Home Type
- Single Family
Est. Annual Taxes
- $2,689
Year Built
- Built in 2003
Lot Details
- 7,789 Sq Ft Lot
- North Facing Home
- Wood Fence
- Corner Lot
- Level Lot
- Sprinkler System
HOA Fees
- $50 Monthly HOA Fees
Parking
- 2 Car Attached Garage
- Garage Door Opener
Home Design
- Brick Veneer
- Wood Frame Construction
- Composition Roof
Interior Spaces
- 3,806 Sq Ft Home
- 2-Story Property
- Open Floorplan
- Cathedral Ceiling
- Double Pane Windows
- Window Treatments
- Family Room
- Dining Room
- Finished Basement
- Partial Basement
- Radon Detector
Kitchen
- Eat-In Kitchen
- Electric Oven or Range
- Self-Cleaning Oven
- Microwave
- Dishwasher
- Disposal
Flooring
- Wood
- Carpet
Bedrooms and Bathrooms
- 4 Bedrooms
- Spa Bath
Laundry
- Laundry on main level
- Washer and Dryer Hookup
Outdoor Features
- Spa
- Patio
- Exterior Lighting
Schools
- Bacon Elementary School
- Preston Middle School
- Fossil Ridge High School
Utilities
- Forced Air Heating and Cooling System
Community Details
- Association fees include trash
- Westchase Subdivision
Listing and Financial Details
- Assessor Parcel Number R1607668
Ownership History
Purchase Details
Purchase Details
Home Financials for this Owner
Home Financials are based on the most recent Mortgage that was taken out on this home.Purchase Details
Home Financials for this Owner
Home Financials are based on the most recent Mortgage that was taken out on this home.Purchase Details
Home Financials for this Owner
Home Financials are based on the most recent Mortgage that was taken out on this home.Purchase Details
Home Financials for this Owner
Home Financials are based on the most recent Mortgage that was taken out on this home.Purchase Details
Home Financials for this Owner
Home Financials are based on the most recent Mortgage that was taken out on this home.Similar Homes in the area
Home Values in the Area
Average Home Value in this Area
Purchase History
| Date | Type | Sale Price | Title Company |
|---|---|---|---|
| Quit Claim Deed | -- | None Available | |
| Warranty Deed | $395,000 | Tggt | |
| Warranty Deed | $291,200 | Tggt | |
| Warranty Deed | $288,900 | Commonwealth Title | |
| Warranty Deed | $267,000 | Guardian Title Agency | |
| Special Warranty Deed | $241,950 | North American Title |
Mortgage History
| Date | Status | Loan Amount | Loan Type |
|---|---|---|---|
| Previous Owner | $316,000 | Credit Line Revolving | |
| Previous Owner | $282,464 | New Conventional | |
| Previous Owner | $882,800 | Unknown | |
| Previous Owner | $222,712 | New Conventional | |
| Previous Owner | $882,800 | Unknown | |
| Previous Owner | $57,780 | Unknown | |
| Previous Owner | $231,120 | Purchase Money Mortgage | |
| Previous Owner | $213,600 | Fannie Mae Freddie Mac | |
| Previous Owner | $193,560 | Purchase Money Mortgage | |
| Closed | $48,390 | No Value Available |
Property History
| Date | Event | Price | Change | Sq Ft Price |
|---|---|---|---|---|
| 01/28/2019 01/28/19 | Off Market | $395,000 | -- | -- |
| 01/28/2019 01/28/19 | Off Market | $291,200 | -- | -- |
| 08/24/2017 08/24/17 | Sold | $395,000 | -7.1% | $104 / Sq Ft |
| 07/25/2017 07/25/17 | Pending | -- | -- | -- |
| 06/16/2017 06/16/17 | For Sale | $425,000 | +45.9% | $112 / Sq Ft |
| 08/09/2012 08/09/12 | Sold | $291,200 | +0.6% | $77 / Sq Ft |
| 07/10/2012 07/10/12 | Pending | -- | -- | -- |
| 06/25/2012 06/25/12 | For Sale | $289,500 | -- | $76 / Sq Ft |
Tax History Compared to Growth
Tax History
| Year | Tax Paid | Tax Assessment Tax Assessment Total Assessment is a certain percentage of the fair market value that is determined by local assessors to be the total taxable value of land and additions on the property. | Land | Improvement |
|---|---|---|---|---|
| 2025 | $3,634 | $40,870 | $12,328 | $28,542 |
| 2024 | $3,462 | $40,870 | $12,328 | $28,542 |
| 2022 | $3,359 | $34,834 | $5,213 | $29,621 |
| 2021 | $3,396 | $35,836 | $5,363 | $30,473 |
| 2020 | $2,875 | $30,081 | $5,363 | $24,718 |
| 2019 | $3,197 | $33,327 | $5,363 | $27,964 |
| 2018 | $2,857 | $30,679 | $5,400 | $25,279 |
| 2017 | $2,783 | $29,981 | $5,400 | $24,581 |
| 2016 | $2,689 | $28,823 | $5,970 | $22,853 |
| 2015 | $2,669 | $28,820 | $5,970 | $22,850 |
| 2014 | $2,373 | $25,460 | $5,970 | $19,490 |
Agents Affiliated with this Home
-

Seller's Agent in 2017
Tami Spaulding
Group Harmony
(970) 215-6978
3 in this area
174 Total Sales
-

Buyer's Agent in 2017
Brad Sawatzky
Colorado Real Estate Pros
(970) 690-2444
74 Total Sales
-

Seller's Agent in 2012
John Simmons
C3 Real Estate Solutions, LLC
(970) 481-1250
2 in this area
375 Total Sales
Map
Source: IRES MLS
MLS Number: 823731
APN: 86083-16-001
- 6502 Carmichael St
- 6309 Carmichael St
- 2262 Harvest St
- 2402 Treestead Rd
- 2221 Majestic Dr
- 2202 Owens Ave Unit 102
- 6208 Treestead Ct
- 2308 Owens Ave Unit 203
- 2502 Owens Ave Unit 201
- 1875 Foggy Brook Dr
- 6032 Windy Willow Dr
- 2313 Lodgepole Creek Dr
- 6220 Fishhawk Ct
- 1938 Knobby Pine Dr
- 2608 Hawks Perch Ct
- 6003 Windy Willow Dr
- 6003 Windy Willow Dr
- 6003 Windy Willow Dr
- 6003 Windy Willow Dr
- 1820 Foggy Brook Dr
