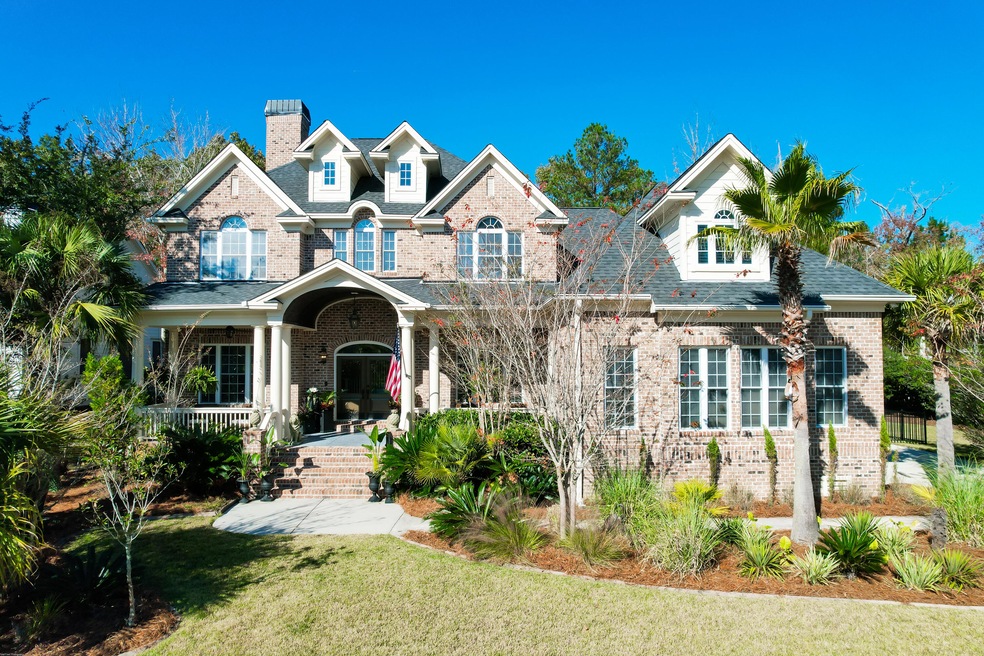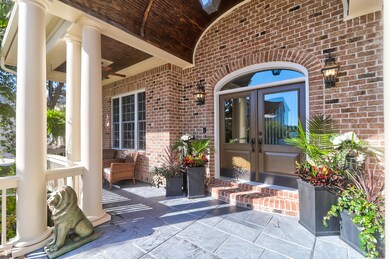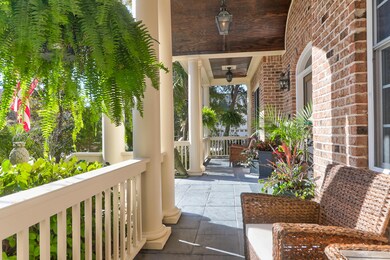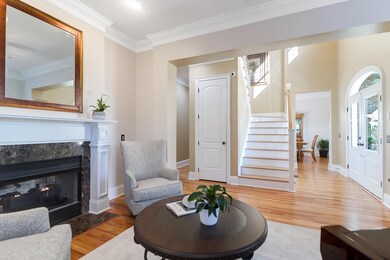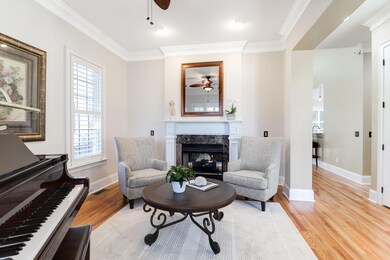
2121 Beckenham Dr Mount Pleasant, SC 29466
Park West NeighborhoodEstimated Value: $1,380,195 - $1,487,000
Highlights
- In Ground Pool
- Finished Room Over Garage
- Traditional Architecture
- Charles Pinckney Elementary School Rated A
- 0.34 Acre Lot
- Wood Flooring
About This Home
As of June 2024If your idea of paradise is a private backyard retreat, then this is a home you'll want to see! The owners have created a truly special outdoor oasis. There you'll find an attractive in-ground salt water pool with several water features, a heated spa, two covered pergolas, tiled decking and lush landscaping! The screened porch has pull down screen covers for use year round. There's so much to enjoy outside you'll likely not want to leave. But do take a look inside as it's pretty special too. The front porch features a barrel ceiling entrance and views of Darrell Creek..a pleasant place to while away an afternoon. Two ceiling fans keep you cool all summer and tall ceilings in the foyer lend an airy feel.To the left is an office/study with a charming double sided gas log fireplace shared with the family room. On the other side of the foyer is a separate dining room with handsome judges paneling. The spacious kitchen features new granite counters and backsplash, a 5 burner gas cooktop, built-in microwave and a refrigerator. The 15 upper cabinets, 12 lower and 14 drawers plus new wood shelving in the large pantry mean a place for everything! You'll also find a dedicated area here for casual dining.The family room with it's soaring ceiling and clearstory windows gets plenty of natural light. Built-in bookcases flank the fireplace and from here you can access the screened porch, pool, patio and pergolas. An interior hall between the kitchen and dining room leads to a powder room, laundry room with a utility sink and the well proportioned primary suite. This room has 2 large walk-in closets, a tiled bath with a separate glass enclosed shower, a jetted tub, handsome vessel sinks, granite counters and abundant storage space. French doors here lead to a private open porch, the pool and spa, patios and pergolas! Upstairs are 3 nicely sized guest rooms, one with a walk-in closet and private bath. The other 2 guest rooms have double closets and views of Darrell Creek. A hall bath, a generously sized bonus room with an adjacent office area or craft space, hall storage closet and attic storage complete the upstairs. The exterior has been pressure washed and all the exterior hand rails have been recently painted as have the kitchen, foyer, both upper and lower hallways, office/study, family room, dining room and upstairs en suite bath. All the bedroom and bonus room carpets have just been cleaned. Lovingly cared for and maintained, this home is sure to impress. A complete list of the numerous improvements made by the current owners are in the documents section of this listing. Easy to show with a just a little bit of notice and all at a brand new price well below the most recent appraisal!! More...
Last Agent to Sell the Property
Carolina One Real Estate License #19922 Listed on: 03/29/2024
Home Details
Home Type
- Single Family
Est. Annual Taxes
- $2,730
Year Built
- Built in 2005
Lot Details
- 0.34 Acre Lot
- Aluminum or Metal Fence
- Interior Lot
- Irrigation
HOA Fees
- $83 Monthly HOA Fees
Parking
- 2 Car Garage
- Finished Room Over Garage
- Garage Door Opener
Home Design
- Traditional Architecture
- Brick Exterior Construction
- Architectural Shingle Roof
Interior Spaces
- 3,541 Sq Ft Home
- 2-Story Property
- Smooth Ceilings
- High Ceiling
- Ceiling Fan
- Gas Log Fireplace
- Thermal Windows
- Window Treatments
- Insulated Doors
- Entrance Foyer
- Family Room with Fireplace
- Formal Dining Room
- Utility Room with Study Area
- Eat-In Kitchen
Flooring
- Wood
- Ceramic Tile
Bedrooms and Bathrooms
- 4 Bedrooms
- Dual Closets
- Walk-In Closet
Laundry
- Laundry Room
- Dryer
- Washer
Basement
- Exterior Basement Entry
- Crawl Space
Pool
- In Ground Pool
- Spa
Outdoor Features
- Patio
- Exterior Lighting
- Gazebo
- Front Porch
Schools
- Charles Pinckney Elementary School
- Cario Middle School
- Wando High School
Utilities
- Central Air
- Heat Pump System
Community Details
Overview
- Park West Subdivision
Recreation
- Tennis Courts
- Community Pool
- Park
- Trails
Ownership History
Purchase Details
Home Financials for this Owner
Home Financials are based on the most recent Mortgage that was taken out on this home.Purchase Details
Home Financials for this Owner
Home Financials are based on the most recent Mortgage that was taken out on this home.Purchase Details
Purchase Details
Purchase Details
Purchase Details
Purchase Details
Similar Homes in Mount Pleasant, SC
Home Values in the Area
Average Home Value in this Area
Purchase History
| Date | Buyer | Sale Price | Title Company |
|---|---|---|---|
| Gary Sandra Lee | $1,340,000 | None Listed On Document | |
| Beaver Ii Charles Patrick | $635,000 | None Available | |
| Mendenhall Timmy | $699,000 | -- | |
| Purdy Harold D | $90,000 | -- | |
| Streamline Custom Homes Llc | $336,000 | -- | |
| The Ryland Group Inc | $295,872 | -- | |
| Park West Development Inc | -- | -- |
Mortgage History
| Date | Status | Borrower | Loan Amount |
|---|---|---|---|
| Open | Lee Gary Sandra | $100,000 | |
| Open | Gary Sandra Lee | $390,000 | |
| Previous Owner | Open-End Mortgage | $150,350 | |
| Previous Owner | Beaver Charles Patrick | $622,759 | |
| Previous Owner | Beaver Charles Patrick | $616,750 | |
| Previous Owner | Beaver Ii Charles Patrick | $508,000 |
Property History
| Date | Event | Price | Change | Sq Ft Price |
|---|---|---|---|---|
| 06/26/2024 06/26/24 | Sold | $1,340,000 | -3.6% | $378 / Sq Ft |
| 03/29/2024 03/29/24 | For Sale | $1,390,000 | -- | $393 / Sq Ft |
Tax History Compared to Growth
Tax History
| Year | Tax Paid | Tax Assessment Tax Assessment Total Assessment is a certain percentage of the fair market value that is determined by local assessors to be the total taxable value of land and additions on the property. | Land | Improvement |
|---|---|---|---|---|
| 2023 | $2,670 | $28,900 | $0 | $0 |
| 2022 | $2,631 | $28,900 | $0 | $0 |
| 2021 | $2,897 | $28,900 | $0 | $0 |
| 2020 | $2,967 | $28,900 | $0 | $0 |
| 2019 | $2,701 | $26,400 | $0 | $0 |
| 2017 | $7,766 | $33,860 | $0 | $0 |
| 2016 | $7,487 | $33,860 | $0 | $0 |
| 2015 | $7,123 | $33,860 | $0 | $0 |
| 2014 | $6,612 | $0 | $0 | $0 |
| 2011 | -- | $0 | $0 | $0 |
Agents Affiliated with this Home
-
Alicia Mendicino-scott Group
A
Seller's Agent in 2024
Alicia Mendicino-scott Group
Carolina One Real Estate
1 in this area
34 Total Sales
-
Beth Elmaleh Stapleton

Buyer's Agent in 2024
Beth Elmaleh Stapleton
EXP Realty LLC
(843) 297-1684
3 in this area
88 Total Sales
Map
Source: CHS Regional MLS
MLS Number: 24007879
APN: 594-12-00-356
- 1531 Capel St
- 1535 Capel St
- 1776 W Canning Dr
- 3517 Claremont St
- 1833 Hubbell Dr
- 2217 Beckenham Dr
- 3547 Holmgren St
- 1883 Hall Point Rd
- 3447 Claremont St
- 287 Commonwealth Rd
- 314 Commonwealth Rd
- 1857 W Canning Dr
- 3017 Ashburton Way
- 2254 Beckenham Dr
- 3734 Saint Ellens Dr
- 3805 Adrian Way
- 1945 Hubbell Dr
- 3751 St Ellens Dr
- 2292 Beckenham Dr
- 3738 Station Point Ct
- 2125 Beckenham Dr
- 2117 Beckenham Dr
- 1520 Capel St
- 2129 Beckenham Dr
- 2113 Beckenham Dr
- 2124 Beckenham Dr
- 1516 Capel St
- 1524 Capel St
- 1512 Capel St
- 2132 Beckenham Dr
- 2116 Beckenham Dr
- 2133 Beckenham Dr
- 1528 Capel St
- 2109 Beckenham Dr
- 1508 Capel St
- 2112 Beckenham Dr
- 2136 Beckenham Dr
- 2137 Beckenham Dr
- 1519 Capel St
- 1515 Capel St
