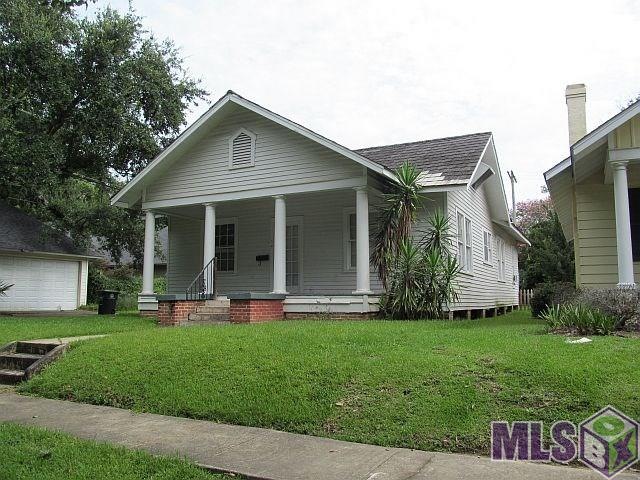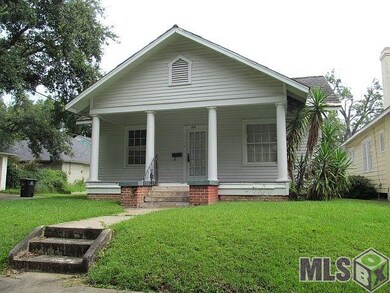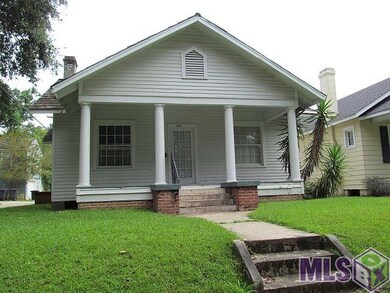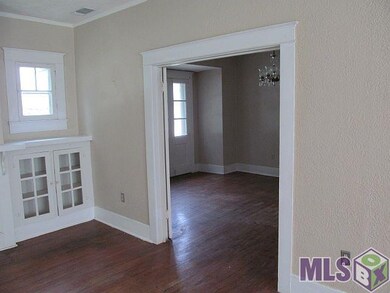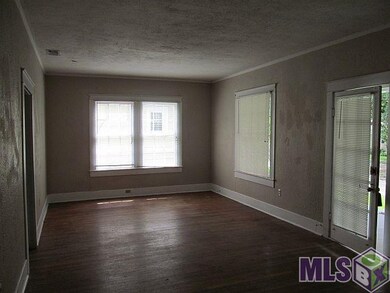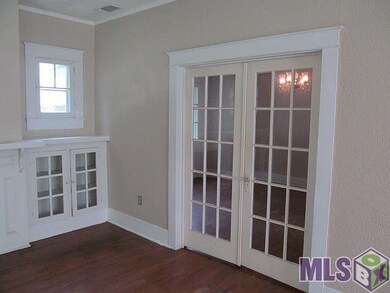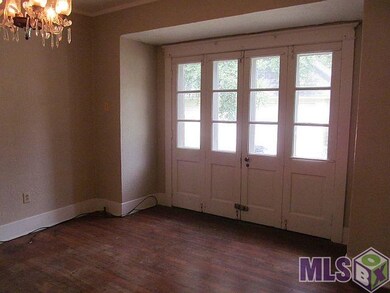
2121 Cherokee St Baton Rouge, LA 70806
Garden District NeighborhoodEstimated Value: $327,091 - $339,000
Highlights
- Wood Flooring
- Formal Dining Room
- Built-in Bookshelves
- Acadian Style Architecture
- Porch
- Crown Molding
About This Home
As of October 2015Want a project!!! This is the one! Wonderful old historic home that has all the architectural features that buyers are looking for. 10 ft ceilings, spacious rooms thru-out, vintage bookcases and fireplace facade, antique fixtures, pedestal sinks and old fashioned tubs. So much charm and loads of good structure to work with. Three nice size bedrooms, two tile baths, gigantic livingroom, formal dining and the perfect sized kitchen that screams for an island.What a wonderful home for someone to love and treasure and keep forever. Home has a rear garage off the alleyway in rear. Side utility porch is not included in living area but could easily be incorporated into living space. Estate property and being sold in "as is" condition with no further repairs or renovations.
Last Agent to Sell the Property
Locations Real Estate License #0000008626 Listed on: 07/06/2015
Home Details
Home Type
- Single Family
Est. Annual Taxes
- $2,256
Year Built
- Built in 1930
Lot Details
- Lot Dimensions are 40x120
- Level Lot
- Historic Home
HOA Fees
- $8 Monthly HOA Fees
Home Design
- Acadian Style Architecture
- Pillar, Post or Pier Foundation
- Frame Construction
- Asphalt Shingled Roof
- Wood Siding
Interior Spaces
- 1,670 Sq Ft Home
- 1-Story Property
- Built-in Bookshelves
- Crown Molding
- Ceiling height of 9 feet or more
- Living Room
- Formal Dining Room
- Utility Room
Kitchen
- Electric Cooktop
- Tile Countertops
- Laminate Countertops
Flooring
- Wood
- Ceramic Tile
Bedrooms and Bathrooms
- 3 Bedrooms
- 2 Full Bathrooms
Parking
- Garage
- Rear-Facing Garage
Outdoor Features
- Exterior Lighting
- Porch
Additional Features
- Mineral Rights
- Central Heating and Cooling System
Community Details
Overview
- Built by Unknown Builder / Unlicensed
Amenities
- Public Transportation
Ownership History
Purchase Details
Home Financials for this Owner
Home Financials are based on the most recent Mortgage that was taken out on this home.Similar Homes in Baton Rouge, LA
Home Values in the Area
Average Home Value in this Area
Purchase History
| Date | Buyer | Sale Price | Title Company |
|---|---|---|---|
| Martin Amy Renee | $220,500 | None Available |
Mortgage History
| Date | Status | Borrower | Loan Amount |
|---|---|---|---|
| Open | Martin Henry Earl | $236,000 | |
| Closed | Martin Amy Renee | $216,505 |
Property History
| Date | Event | Price | Change | Sq Ft Price |
|---|---|---|---|---|
| 10/05/2015 10/05/15 | Sold | -- | -- | -- |
| 08/21/2015 08/21/15 | Pending | -- | -- | -- |
| 07/06/2015 07/06/15 | For Sale | $245,000 | -- | $147 / Sq Ft |
Tax History Compared to Growth
Tax History
| Year | Tax Paid | Tax Assessment Tax Assessment Total Assessment is a certain percentage of the fair market value that is determined by local assessors to be the total taxable value of land and additions on the property. | Land | Improvement |
|---|---|---|---|---|
| 2024 | $2,256 | $26,000 | $5,500 | $20,500 |
| 2023 | $2,256 | $21,000 | $5,500 | $15,500 |
| 2022 | $2,507 | $21,000 | $5,500 | $15,500 |
| 2021 | $2,450 | $21,000 | $5,500 | $15,500 |
| 2020 | $2,434 | $21,000 | $5,500 | $15,500 |
| 2019 | $1,998 | $16,500 | $5,500 | $11,000 |
| 2018 | $1,974 | $16,500 | $5,500 | $11,000 |
| 2017 | $1,974 | $16,500 | $5,500 | $11,000 |
| 2016 | $1,147 | $16,500 | $5,500 | $11,000 |
| 2015 | $1,517 | $13,000 | $5,500 | $7,500 |
| 2014 | $1,512 | $13,000 | $5,500 | $7,500 |
| 2013 | -- | $13,000 | $5,500 | $7,500 |
Agents Affiliated with this Home
-
Vicki Spurlock

Seller's Agent in 2015
Vicki Spurlock
Locations Real Estate
(225) 324-2900
13 in this area
135 Total Sales
-
Adrien Flaherty
A
Seller Co-Listing Agent in 2015
Adrien Flaherty
Locations Real Estate
(225) 928-2222
12 in this area
128 Total Sales
-
Jill Monte

Buyer's Agent in 2015
Jill Monte
Monte Real Estate LLC
(225) 614-4373
1 in this area
91 Total Sales
Map
Source: Greater Baton Rouge Association of REALTORS®
MLS Number: 2015009279
APN: 00031577
- 821 Camelia Ave
- 730 Camelia Ave
- 633 Camelia Ave
- 2029 Oleander St
- 2148 Tulip St
- 2174 Wisteria St
- 2145 Wisteria St
- 1924 Cherokee St
- 1938 Wisteria St
- 2110 Government St
- 2122 Government St
- 1934 Wisteria St
- 818 Park Blvd
- 540 Drehr Ave
- 2103 Government St
- 710 Park Blvd Unit 1
- 2241 Myrtle Ave
- 1023 Park Blvd
- 2340 Government St
- 2135 Kleinert Ave
- 2121 Cherokee St
- 2147 Cherokee St
- 725 Camellia Ave
- 735 Camelia Ave
- 735 Camellia Ave
- 745 Camelia Ave
- 745 Camellia Ave
- 725 Camelia Ave
- 2157 Cherokee St
- 2132 Oleander St
- 2165 Cherokee St
- 803 Camelia Ave
- 2142 Oleander St
- 181 Cherokee St Unit 5/1
- 0 Cherokee St
- 2142 Cherokee St
- 2166 Oleander St
- 2148 Cherokee St
- 717 Camelia Ave
- 2156 Oleander St
