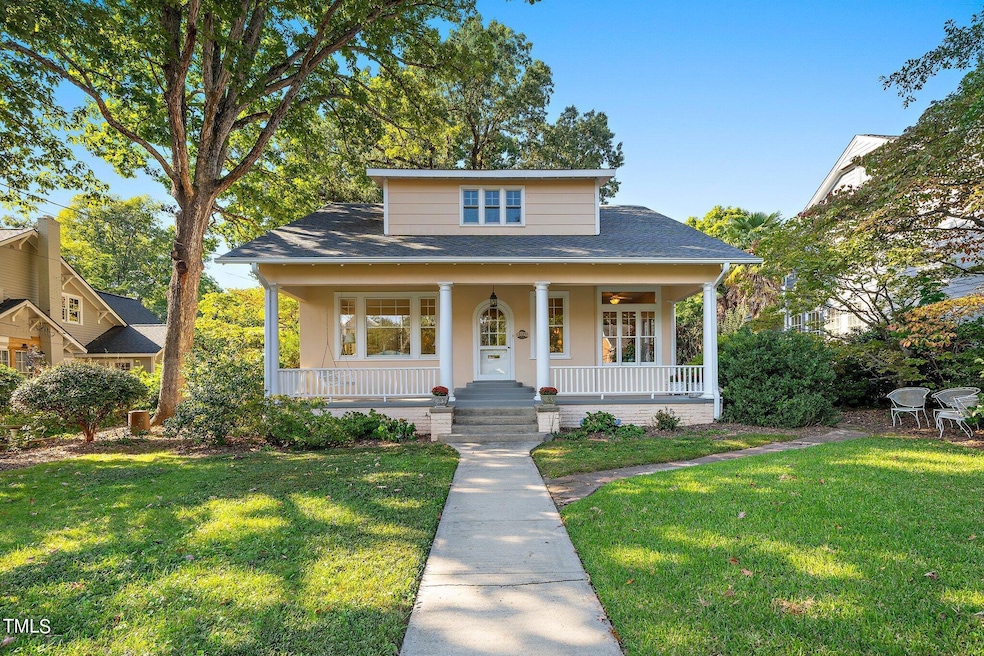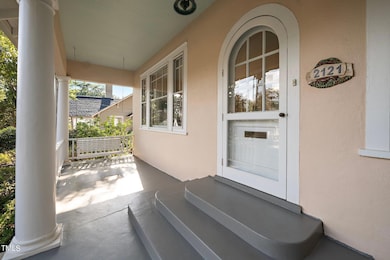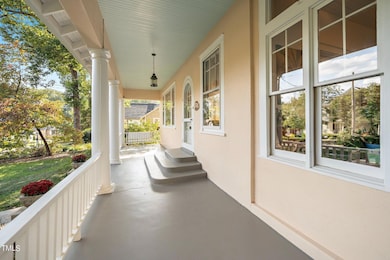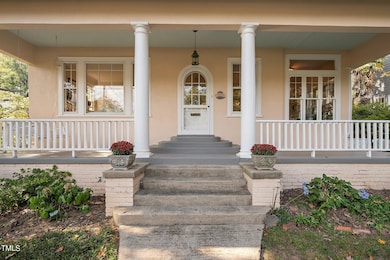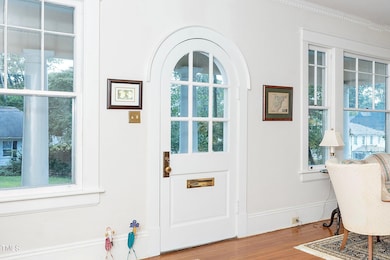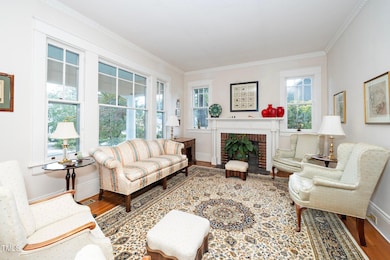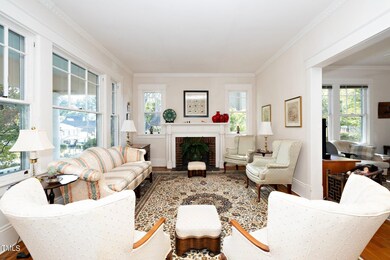
2121 Cowper Dr Raleigh, NC 27608
Bloomsbury NeighborhoodHighlights
- Family Room with Fireplace
- Traditional Architecture
- Main Floor Bedroom
- Root Elementary School Rated A
- Wood Flooring
- Attic
About This Home
As of December 2024Storybook Home in charming Hayes Barton! Lovely covered front porch welcomes you into gracious formal rooms with high ceilings and oversized windows! Spacious family room addition in 2002 has 10 ft ceilings and masonry fireplace opening to sunlit kitchen and breakfast area. First floor bedroom and full bath. Primary bedroom with spa bath with steam shower and claw foot tub. Attached 2 car garage with permanent staircase for future expansion. NEW shingle roof October 2024. Walk to Five Points Restaurants and Shops or walk to Mandolin for dinner!Driveway access from St Mary's St between 2201 and 2118 St Mary's St. Private Driveway agreement is recorded. Fireplace in Liv Rm is decorative. 4 stained glass floral window panels in dining room do not convey.
Last Agent to Sell the Property
Berkshire Hathaway HomeService License #39650 Listed on: 10/08/2024

Home Details
Home Type
- Single Family
Est. Annual Taxes
- $10,185
Year Built
- Built in 1925
Lot Details
- 0.33 Acre Lot
- Lot Dimensions are 75 x 190
- South Facing Home
- Property is zoned R-6
Parking
- 2 Car Attached Garage
- Parking Accessed On Kitchen Level
- Rear-Facing Garage
- Shared Driveway
- 2 Open Parking Spaces
Home Design
- Traditional Architecture
- Charleston Architecture
- Brick Foundation
- Concrete Foundation
- Slab Foundation
- Shingle Roof
- Shake Siding
- Asbestos
- Stucco
- Lead Paint Disclosure
Interior Spaces
- 3,190 Sq Ft Home
- 2-Story Property
- Bookcases
- High Ceiling
- Ceiling Fan
- Wood Burning Fireplace
- Decorative Fireplace
- Fireplace Features Masonry
- French Doors
- Family Room with Fireplace
- 2 Fireplaces
- Great Room with Fireplace
- Living Room
- Breakfast Room
- Dining Room
- Library
- Bonus Room
- Sun or Florida Room
- Laundry on main level
Kitchen
- Gas Oven
- Gas Range
- Dishwasher
- Disposal
Flooring
- Wood
- Ceramic Tile
Bedrooms and Bathrooms
- 4 Bedrooms
- Main Floor Bedroom
- Walk-In Closet
- Walk-in Shower
Attic
- Attic Fan
- Unfinished Attic
Unfinished Basement
- Walk-Out Basement
- Partial Basement
- Interior and Exterior Basement Entry
- Crawl Space
Outdoor Features
- Covered Patio or Porch
Schools
- Root Elementary School
- Oberlin Middle School
- Broughton High School
Utilities
- Multiple cooling system units
- Forced Air Heating and Cooling System
- Heating System Uses Natural Gas
- Electric Water Heater
Community Details
- No Home Owners Association
- Country Club Subdivision
Listing and Financial Details
- Property held in a trust
- Assessor Parcel Number 1704392940
Ownership History
Purchase Details
Home Financials for this Owner
Home Financials are based on the most recent Mortgage that was taken out on this home.Purchase Details
Purchase Details
Similar Homes in Raleigh, NC
Home Values in the Area
Average Home Value in this Area
Purchase History
| Date | Type | Sale Price | Title Company |
|---|---|---|---|
| Warranty Deed | $1,250,000 | South City Title | |
| Warranty Deed | $1,250,000 | South City Title | |
| Special Warranty Deed | -- | None Listed On Document | |
| Deed | $205,500 | -- |
Mortgage History
| Date | Status | Loan Amount | Loan Type |
|---|---|---|---|
| Open | $850,000 | New Conventional | |
| Closed | $850,000 | New Conventional |
Property History
| Date | Event | Price | Change | Sq Ft Price |
|---|---|---|---|---|
| 12/05/2024 12/05/24 | Sold | $1,250,000 | -3.8% | $392 / Sq Ft |
| 10/18/2024 10/18/24 | Pending | -- | -- | -- |
| 10/08/2024 10/08/24 | For Sale | $1,300,000 | -- | $408 / Sq Ft |
Tax History Compared to Growth
Tax History
| Year | Tax Paid | Tax Assessment Tax Assessment Total Assessment is a certain percentage of the fair market value that is determined by local assessors to be the total taxable value of land and additions on the property. | Land | Improvement |
|---|---|---|---|---|
| 2024 | $10,186 | $1,170,509 | $761,250 | $409,259 |
| 2023 | $7,925 | $725,269 | $488,250 | $237,019 |
| 2022 | $7,363 | $725,269 | $488,250 | $237,019 |
| 2021 | $7,077 | $725,269 | $488,250 | $237,019 |
| 2020 | $6,948 | $725,269 | $488,250 | $237,019 |
| 2019 | $7,672 | $660,255 | $325,000 | $335,255 |
| 2018 | $7,234 | $660,255 | $325,000 | $335,255 |
| 2017 | $6,889 | $660,255 | $325,000 | $335,255 |
| 2016 | $6,747 | $660,255 | $325,000 | $335,255 |
| 2015 | $6,944 | $668,674 | $369,750 | $298,924 |
| 2014 | $6,585 | $668,674 | $369,750 | $298,924 |
Agents Affiliated with this Home
-
Cathe Dixon

Seller's Agent in 2024
Cathe Dixon
Berkshire Hathaway HomeService
(919) 601-5688
1 in this area
16 Total Sales
-
Allen Smith

Buyer's Agent in 2024
Allen Smith
Team Encompass
(919) 815-4414
1 in this area
49 Total Sales
Map
Source: Doorify MLS
MLS Number: 10057091
APN: 1704.06-39-2940-000
- 2202 Saint Marys St
- 2618 Marchmont St
- 2650 Marchmont St
- 2610 Marchmont St
- 2114 Cowper Dr
- 2627 Marchmont St
- 2623 Marchmont St
- 2651 Marchmont St
- 2108 Cowper Dr
- 2400 Fairview Rd
- 2641 Sidford Alley
- 2637 Sidford Alley
- 2652 Welham Alley
- 2656 Welham Alley
- 2606 Marchmont St Unit 102
- 2606 Marchmont St Unit 101
- 2005 Glenwood Ave
- 2303 Byrd St
- 1217 Oberlin Rd
- 2306 Byrd St
