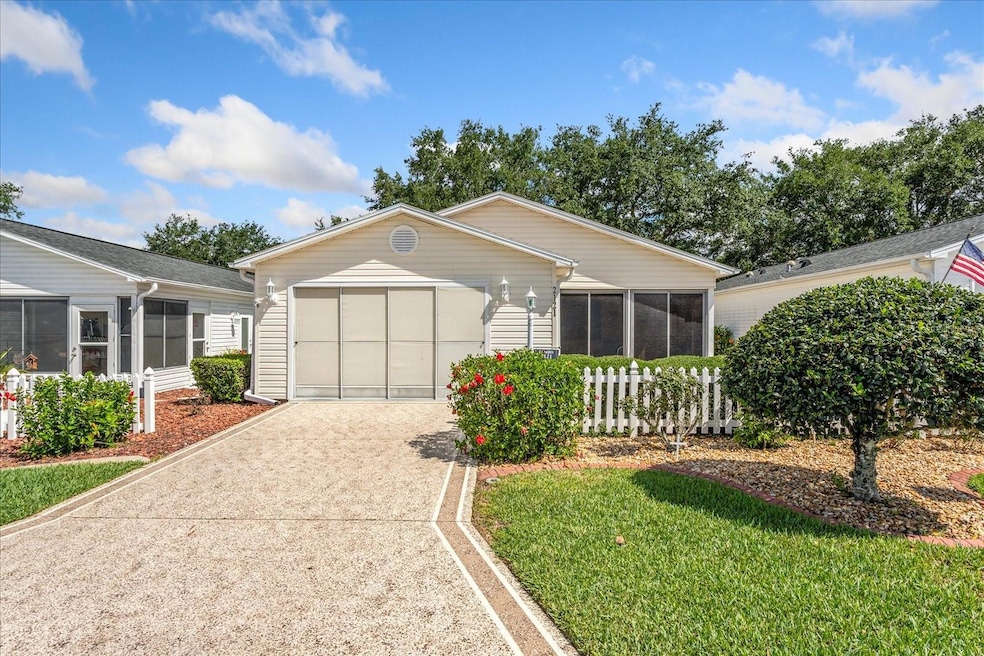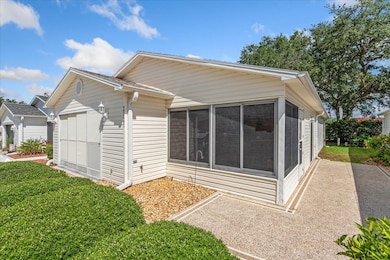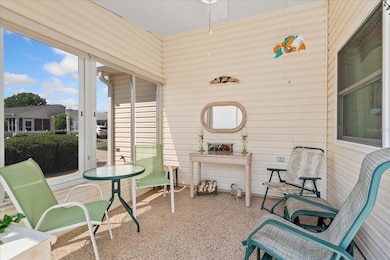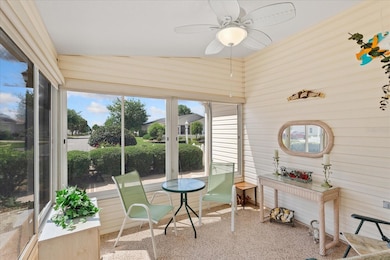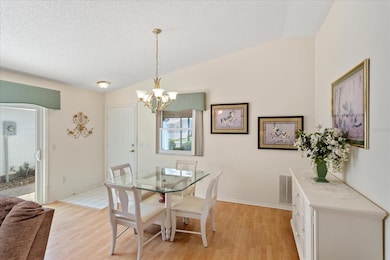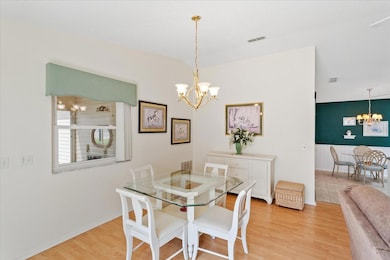
2121 Escobar Ave Lady Lake, FL 32159
Village of Santo Domingo NeighborhoodEstimated payment $1,845/month
Highlights
- Very Popular Property
- Senior Community
- Mature Landscaping
- Golf Course Community
- Vaulted Ceiling
- Community Pool
About This Home
BOND PAID & NEW SHINGLE ROOF APRIL 2025. 2/2/1 Beautifully appointed Patio Villa with volume ceilings, newer kitchen cabinets, countertops and appliances. Skylight with remote control shade. 2 Solar Tubes. The washer & dryer are inside! Newer Upgraded Windows - SEARS *Impact Glass Window Package* Designed to Repel any possible glass breakage from Storm Damage! HVAC was installed in 2018. HW/HTR 2021. Water Softener. Conveniently located and nearest to Spanish Springs Town Square. The Villages Hospital, Various Medical Facilities, Grocery Stores and So Much More. This beautiful abode’s move-in ready and shows pride in ownership, just bring your things and make it your home!
Listing Agent
CHARLES RUTENBERG REALTY INC Brokerage Phone: 866-580-6402 License #681225

Home Details
Home Type
- Single Family
Est. Annual Taxes
- $1,493
Year Built
- Built in 1997
Lot Details
- 3,608 Sq Ft Lot
- Lot Dimensions are 41x88
- East Facing Home
- Mature Landscaping
- Metered Sprinkler System
HOA Fees
- $195 Monthly HOA Fees
Parking
- 1 Car Attached Garage
Home Design
- Slab Foundation
- Frame Construction
- Shingle Roof
- Vinyl Siding
Interior Spaces
- 1,121 Sq Ft Home
- Vaulted Ceiling
- Ceiling Fan
- Double Pane Windows
- Blinds
- Sliding Doors
- Living Room
- Storm Windows
Kitchen
- Dinette
- Range
- Microwave
- Dishwasher
- Disposal
Flooring
- Laminate
- Concrete
- Vinyl
Bedrooms and Bathrooms
- 2 Bedrooms
- Walk-In Closet
- 2 Full Bathrooms
Laundry
- Laundry in Kitchen
- Dryer
- Washer
Outdoor Features
- Patio
- Rain Gutters
Utilities
- Central Heating and Cooling System
- Underground Utilities
Listing and Financial Details
- Visit Down Payment Resource Website
- Tax Lot 54
- Assessor Parcel Number D02A054
- $212 per year additional tax assessments
Community Details
Overview
- Senior Community
- Association fees include pool, recreational facilities, security
- $195 Other Monthly Fees
- Association Phone (352) 753-4508
- Visit Association Website
- Villages Of Sumter Villa Vera Cruz Subdivision, Colony Floorplan
- The community has rules related to deed restrictions, fencing, allowable golf cart usage in the community, vehicle restrictions
Amenities
- Restaurant
Recreation
- Golf Course Community
- Tennis Courts
- Pickleball Courts
- Recreation Facilities
- Shuffleboard Court
- Community Pool
- Dog Park
Map
Home Values in the Area
Average Home Value in this Area
Tax History
| Year | Tax Paid | Tax Assessment Tax Assessment Total Assessment is a certain percentage of the fair market value that is determined by local assessors to be the total taxable value of land and additions on the property. | Land | Improvement |
|---|---|---|---|---|
| 2024 | $1,277 | $132,430 | -- | -- |
| 2023 | $1,277 | $128,580 | $0 | $0 |
| 2022 | $1,209 | $124,840 | $0 | $0 |
| 2021 | $1,267 | $121,210 | $0 | $0 |
| 2020 | $1,274 | $119,540 | $0 | $0 |
| 2019 | $1,266 | $116,860 | $0 | $0 |
| 2018 | $1,160 | $114,690 | $0 | $0 |
| 2017 | $1,144 | $112,340 | $0 | $0 |
| 2016 | $1,087 | $110,030 | $0 | $0 |
| 2015 | $1,093 | $109,270 | $0 | $0 |
| 2014 | $1,094 | $108,410 | $0 | $0 |
Property History
| Date | Event | Price | Change | Sq Ft Price |
|---|---|---|---|---|
| 05/14/2025 05/14/25 | For Sale | $274,000 | -- | $244 / Sq Ft |
Purchase History
| Date | Type | Sale Price | Title Company |
|---|---|---|---|
| Interfamily Deed Transfer | -- | Title Professionals Of Fl | |
| Interfamily Deed Transfer | -- | None Available | |
| Warranty Deed | $122,000 | -- | |
| Warranty Deed | $78,600 | -- |
Mortgage History
| Date | Status | Loan Amount | Loan Type |
|---|---|---|---|
| Open | $204,000 | Reverse Mortgage Home Equity Conversion Mortgage | |
| Closed | $115,900 | No Value Available | |
| Previous Owner | $62,848 | No Value Available |
Similar Homes in Lady Lake, FL
Source: Stellar MLS
MLS Number: TB8385982
APN: D02A054
- 2115 Escobar Ave
- 2103 Patino Ln
- 2008 Cipriano Place
- 1256 Camero Dr
- 2022 Claudio Ln
- 2001 Cordero Ct
- 2010 Cordero Ct
- 2256 Margarita Dr
- 2142 Margarita Dr
- 1309 Carolina Ct
- 2001 Cristo Rd
- 2149 Margarita Dr
- 1212 Chaparral Dr
- 2013 Cardona Way
- 7675 County Road 109e
- 2202 Margarita Dr Unit 23
- 2204 Margarita Dr
- 1913 Augustine Dr
- 1222 Camero Dr
- 1142 Salido Ave
