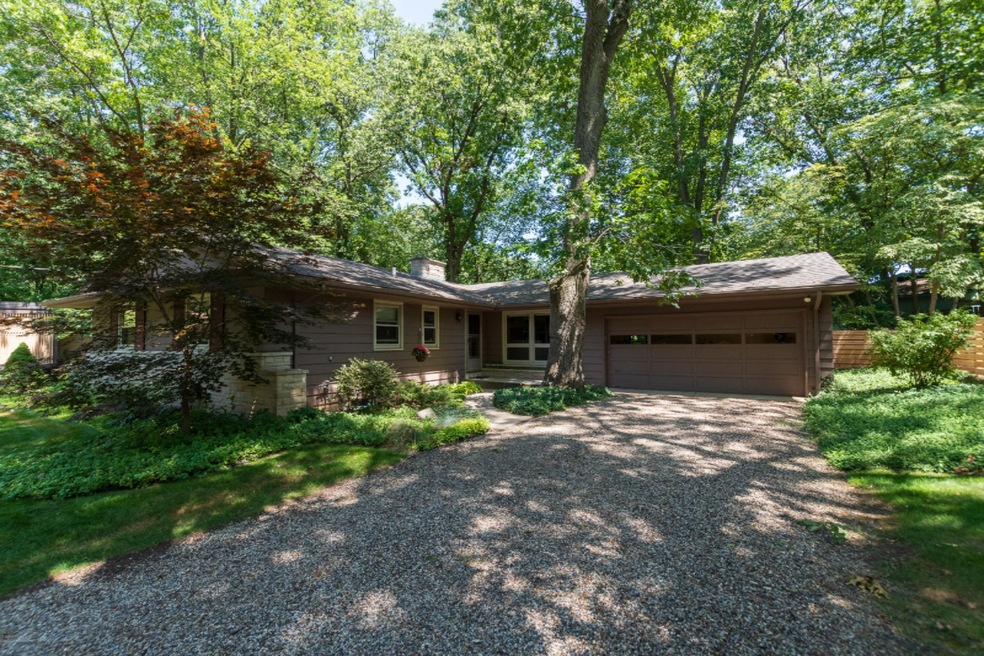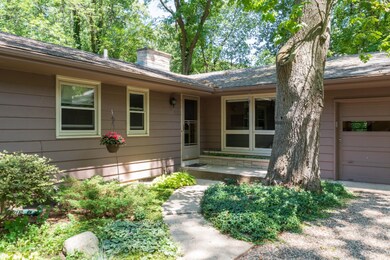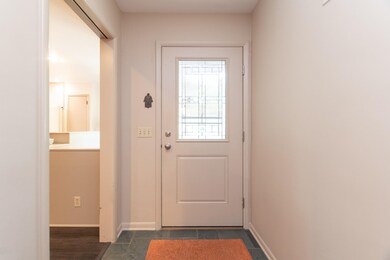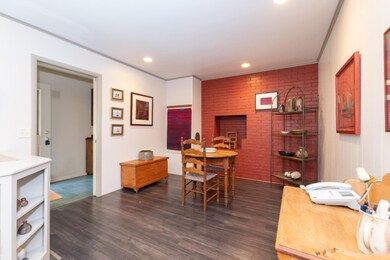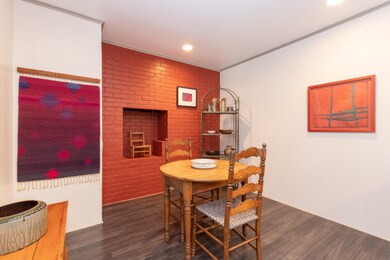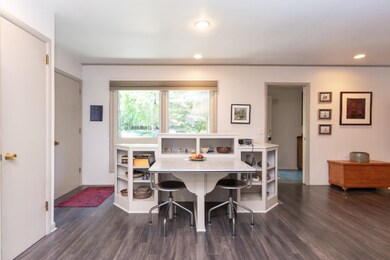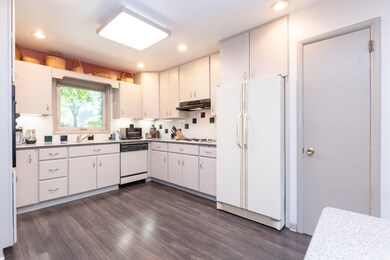
2121 Frederick Ave Kalamazoo, MI 49008
Oakland-Winchell NeighborhoodHighlights
- Wood Flooring
- Porch
- Eat-In Kitchen
- Main Floor Bedroom
- 2 Car Attached Garage
- Brick or Stone Mason
About This Home
As of December 2019Classic Winchell Ranch home situated on a quiet cul-de-sac with mature trees, and awesome curb appeal with stone siding and newer windows, is ready for the next home owner to make their own! Meticulously maintained inside and outside, buyer's will love the character details including wood floors, plaster cove ceilings, updated kitchen with Corian countertops, custom tile back splash, laminate flooring, gas cook top and wall oven. The living room is highlighted by the wall of windows that overlooks the private backyard, a gas log fireplace, custom built-in shelves and cabinets offer plenty of display and storage. There are three bedrooms on the main floor with hardwood floors. The first bedroom has a closet that was converted to a laundry center, and there is an extra washer in the basement, as well as plenty of storage and a finished rec room with original bar from the 1950's!
Other amenities include; 200 amp electrical box upgrade, underground sprinklers, roof 15 years old, furnace and AC 10+-.
Last Agent to Sell the Property
Chuck Jaqua, REALTOR License #6501283410 Listed on: 08/04/2019

Home Details
Home Type
- Single Family
Est. Annual Taxes
- $4,100
Year Built
- Built in 1959
Lot Details
- 8,712 Sq Ft Lot
- Lot Dimensions are 81 x 108
- Shrub
- Sprinkler System
Parking
- 2 Car Attached Garage
- Garage Door Opener
Home Design
- Brick or Stone Mason
- Composition Roof
- Wood Siding
- Stone
Interior Spaces
- 1-Story Property
- Ceiling Fan
- Gas Log Fireplace
- Replacement Windows
- Window Treatments
- Window Screens
- Living Room with Fireplace
- Wood Flooring
- Basement Fills Entire Space Under The House
Kitchen
- Eat-In Kitchen
- Built-In Oven
- Cooktop
- Dishwasher
- Snack Bar or Counter
- Disposal
Bedrooms and Bathrooms
- 3 Main Level Bedrooms
- Bathroom on Main Level
- 2 Full Bathrooms
Laundry
- Laundry on main level
- Dryer
- Washer
Accessible Home Design
- Accessible Bedroom
Outdoor Features
- Patio
- Porch
Utilities
- Forced Air Heating and Cooling System
- Heating System Uses Natural Gas
- Water Softener is Owned
- Cable TV Available
Ownership History
Purchase Details
Home Financials for this Owner
Home Financials are based on the most recent Mortgage that was taken out on this home.Purchase Details
Home Financials for this Owner
Home Financials are based on the most recent Mortgage that was taken out on this home.Similar Homes in Kalamazoo, MI
Home Values in the Area
Average Home Value in this Area
Purchase History
| Date | Type | Sale Price | Title Company |
|---|---|---|---|
| Warranty Deed | $206,000 | Chicago Title Of Mi Inc | |
| Warranty Deed | $218,000 | Chicago Title Of Mi Inc |
Mortgage History
| Date | Status | Loan Amount | Loan Type |
|---|---|---|---|
| Open | $192,000 | New Conventional | |
| Previous Owner | $204,920 | New Conventional |
Property History
| Date | Event | Price | Change | Sq Ft Price |
|---|---|---|---|---|
| 12/20/2019 12/20/19 | Sold | $206,000 | -8.4% | $106 / Sq Ft |
| 11/12/2019 11/12/19 | Pending | -- | -- | -- |
| 10/17/2019 10/17/19 | For Sale | $225,000 | +3.2% | $116 / Sq Ft |
| 10/04/2019 10/04/19 | Sold | $218,000 | -3.1% | $113 / Sq Ft |
| 08/12/2019 08/12/19 | Pending | -- | -- | -- |
| 08/04/2019 08/04/19 | For Sale | $225,000 | -- | $116 / Sq Ft |
Tax History Compared to Growth
Tax History
| Year | Tax Paid | Tax Assessment Tax Assessment Total Assessment is a certain percentage of the fair market value that is determined by local assessors to be the total taxable value of land and additions on the property. | Land | Improvement |
|---|---|---|---|---|
| 2025 | $3,431 | $149,700 | $0 | $0 |
| 2024 | $3,431 | $143,500 | $0 | $0 |
| 2023 | $3,270 | $126,200 | $0 | $0 |
| 2022 | $5,572 | $114,800 | $0 | $0 |
| 2021 | $5,388 | $106,900 | $0 | $0 |
| 2020 | $5,277 | $103,600 | $0 | $0 |
| 2019 | $4,198 | $97,700 | $0 | $0 |
| 2018 | $4,100 | $92,500 | $0 | $0 |
| 2017 | $4,123 | $90,700 | $0 | $0 |
| 2016 | $4,123 | $90,400 | $0 | $0 |
| 2015 | $4,123 | $86,400 | $0 | $0 |
| 2014 | $4,123 | $79,900 | $0 | $0 |
Agents Affiliated with this Home
-
Kevin Philion
K
Seller's Agent in 2019
Kevin Philion
Jaqua, REALTORS
(269) 207-2939
2 in this area
36 Total Sales
-
Chris Hadden

Seller's Agent in 2019
Chris Hadden
Chuck Jaqua, REALTOR
(269) 373-6909
4 in this area
235 Total Sales
-
Dan Berryman

Seller Co-Listing Agent in 2019
Dan Berryman
Chuck Jaqua, REALTOR
(269) 598-4472
1 in this area
69 Total Sales
-
Suzanne McPeek

Buyer's Agent in 2019
Suzanne McPeek
Chuck Jaqua, REALTOR
(269) 341-1699
12 in this area
163 Total Sales
Map
Source: Southwestern Michigan Association of REALTORS®
MLS Number: 19037218
APN: 06-29-178-007
- 2306 Frederick Ave
- 7501 Stadium Dr
- 2528 Broadway Ave
- 2913 Larry Ln
- 2126 Benjamin Ave
- 1410 Sutherland Ave
- 1402 Sutherland Ave
- 2610 Lorraine Ave
- 1316 Knollwood Ave
- 1315 Sutherland Ave
- 2512 Wellington Rd
- 1312 Lafayette Ave
- 1907 Chevy Chase Blvd
- 2916 Lorraine Ave
- 2903 Lorraine Ave
- 1203 Euclid Ave
- 2267 Shelter Pointe Dr
- 1127 Lafayette Ave
- 1761 Chevy Chase Blvd
- 1327 Fraternity Village Dr
