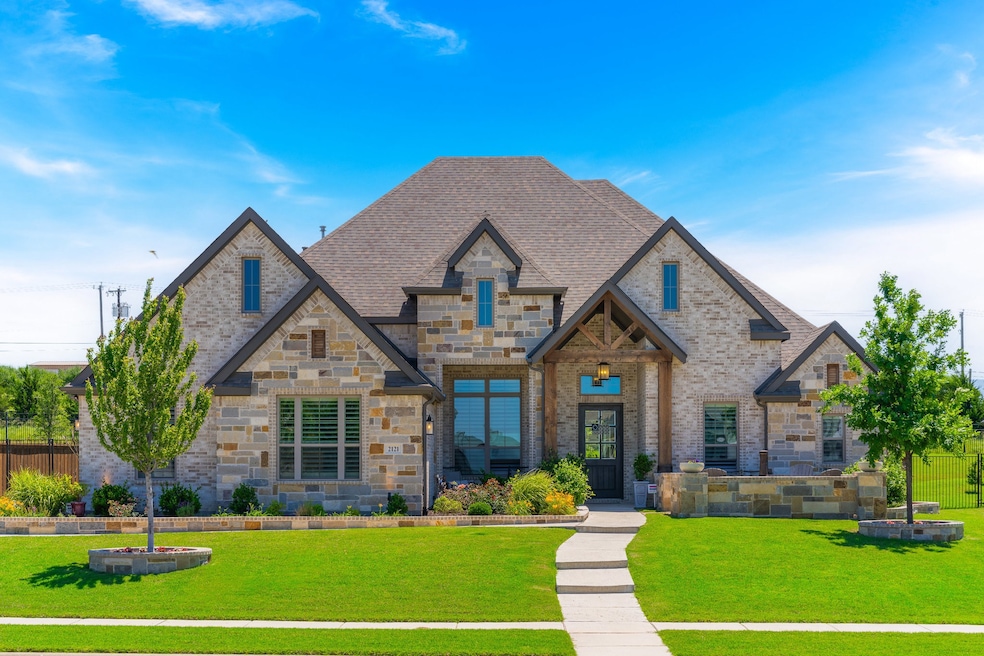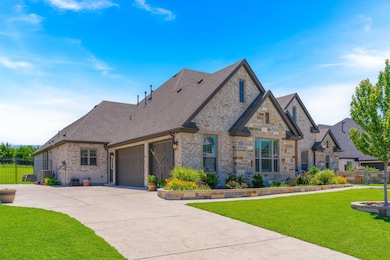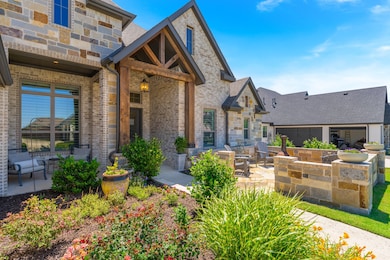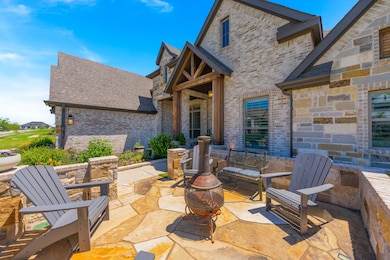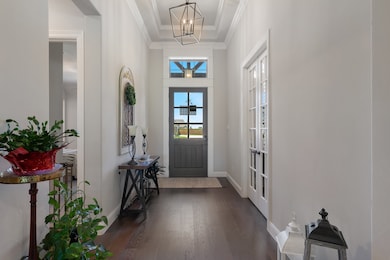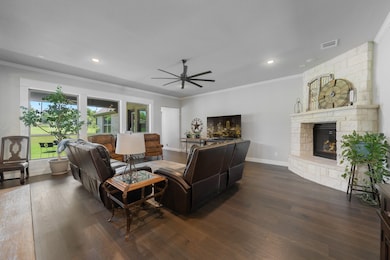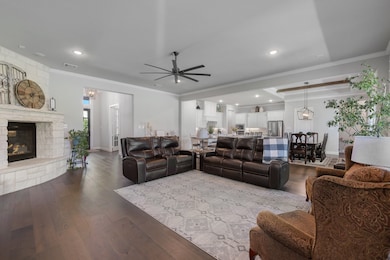
2121 Glenbrook St Haslet, TX 76052
Estimated payment $6,229/month
Highlights
- 0.51 Acre Lot
- Open Floorplan
- Covered patio or porch
- V.R. Eaton High School Rated A-
- Granite Countertops
- 3 Car Attached Garage
About This Home
Welcome to your dream home, where timeless elegance meets Texas charm. This exceptional 4-bedroom, 3.5-bath, three-car garage residence is nestled on a spacious 0.51-acre lot and offers stunning curb appeal with a blend of stone and brick facade, steep gabled rooflines, and a custom-built courtyard. Inside, you will find soaring ceilings, wood accent beams, and designer finishes throughout creating an inviting, light-filled atmosphere perfect for everyday living and entertaining. The primary bedroom is a private retreat complete with walk-in shower, freestanding tub, spacious walk in closet and separate vanities. Enjoy the open-concept living areas with friends while utilizing the gourmet kitchen featuring stainless steel appliances, oversized quartz island, and granite back countertops. High-end extras include: 4’ plantation shutters, a built-in bookcase in the office, zebra roller shades, and walk-in closets throughout. Cozy up to your custom stone fireplace in the winter, or retreat to your oversized porch and spacious backyard on warmer nights. Don't miss your chance to make this exceptional property yours!
Listing Agent
Wegman Real Estate LLC Brokerage Phone: 214-498-4897 License #0573762 Listed on: 05/23/2025
Home Details
Home Type
- Single Family
Est. Annual Taxes
- $15,352
Year Built
- Built in 2021
HOA Fees
- $104 Monthly HOA Fees
Parking
- 3 Car Attached Garage
Home Design
- Slab Foundation
- Composition Roof
Interior Spaces
- 3,694 Sq Ft Home
- 1-Story Property
- Open Floorplan
- Chandelier
- Window Treatments
- Living Room with Fireplace
- Washer and Electric Dryer Hookup
Kitchen
- Electric Oven
- Gas Cooktop
- <<microwave>>
- Dishwasher
- Kitchen Island
- Granite Countertops
- Disposal
Flooring
- Carpet
- Ceramic Tile
Bedrooms and Bathrooms
- 4 Bedrooms
- Walk-In Closet
- Double Vanity
Home Security
- Home Security System
- Carbon Monoxide Detectors
Schools
- Haslet Elementary School
- Eaton High School
Utilities
- Central Heating and Cooling System
- Underground Utilities
- High Speed Internet
- Cable TV Available
Additional Features
- Covered patio or porch
- 0.51 Acre Lot
Community Details
- Association fees include management, ground maintenance
- Insight Association Management Association
- Northglen Ph 1 Subdivision
Listing and Financial Details
- Legal Lot and Block 7 / A
- Assessor Parcel Number 42411511
Map
Home Values in the Area
Average Home Value in this Area
Tax History
| Year | Tax Paid | Tax Assessment Tax Assessment Total Assessment is a certain percentage of the fair market value that is determined by local assessors to be the total taxable value of land and additions on the property. | Land | Improvement |
|---|---|---|---|---|
| 2024 | $6,619 | $908,800 | $150,000 | $758,800 |
| 2023 | $13,840 | $906,433 | $110,000 | $796,433 |
| 2022 | $13,988 | $650,556 | $110,000 | $540,556 |
| 2021 | $2,535 | $110,000 | $110,000 | $0 |
| 2020 | $1,776 | $77,000 | $77,000 | $0 |
| 2019 | $1,946 | $81,400 | $81,400 | $0 |
Property History
| Date | Event | Price | Change | Sq Ft Price |
|---|---|---|---|---|
| 07/10/2025 07/10/25 | Price Changed | $875,000 | -2.8% | $237 / Sq Ft |
| 06/26/2025 06/26/25 | Price Changed | $899,995 | -1.1% | $244 / Sq Ft |
| 06/09/2025 06/09/25 | Price Changed | $910,000 | -2.7% | $246 / Sq Ft |
| 05/23/2025 05/23/25 | For Sale | $935,000 | -- | $253 / Sq Ft |
Purchase History
| Date | Type | Sale Price | Title Company |
|---|---|---|---|
| Vendors Lien | -- | Independence Title | |
| Special Warranty Deed | -- | Independence Title |
Mortgage History
| Date | Status | Loan Amount | Loan Type |
|---|---|---|---|
| Open | $300,000 | New Conventional |
Similar Homes in Haslet, TX
Source: North Texas Real Estate Information Systems (NTREIS)
MLS Number: 20946427
APN: 42411511
- 2109 Glenbrook St
- 11175 Fm 156 S
- 104 Briarwood Ln
- 2203 Farm To Market Road 156
- 220 Arbor Ln
- 318 Broadmoor Dr
- 365 Country Ln
- 113 Applewood Ln
- 300 Ashmore Place
- 200 Applewood Ln
- 504 Arrowhead Ln
- 404 Birchwood Ln
- 507 Woodcress Ct
- 316 Applewood Ln
- 1940 Lotus Ct
- 10832 Ridge Country Rd
- 2182 Cloverfern Way
- 542 Peppercress Ln
- 2161 Cloverfern Way
- 11540 Wolfhound Dr
- 505 Roundstone Rd
- 332 Avila Ln
- 413 Chatamridge Ct
- 10304 Lastrup Dr
- 10928 Hawks Landing Rd
- 10200 Mapleshade Ln
- 11437 Leeson St
- 709 Castlebar Ct
- 10701 Hawks Landing Rd
- 11017 Hawks Landing Rd
- 566 Westwood Way Dr
- 10826 Calderwood Ln
- 10745 Kittering Trail
- 532 Winbridge Ln
- 11124 Hawks Landing Rd
- 14837 Lone Rock Ln
- 916 High Noon Dr
- 474 Prairie View Dr
- 9921 Wynndel Trail
- 10844 Middleglen Rd
