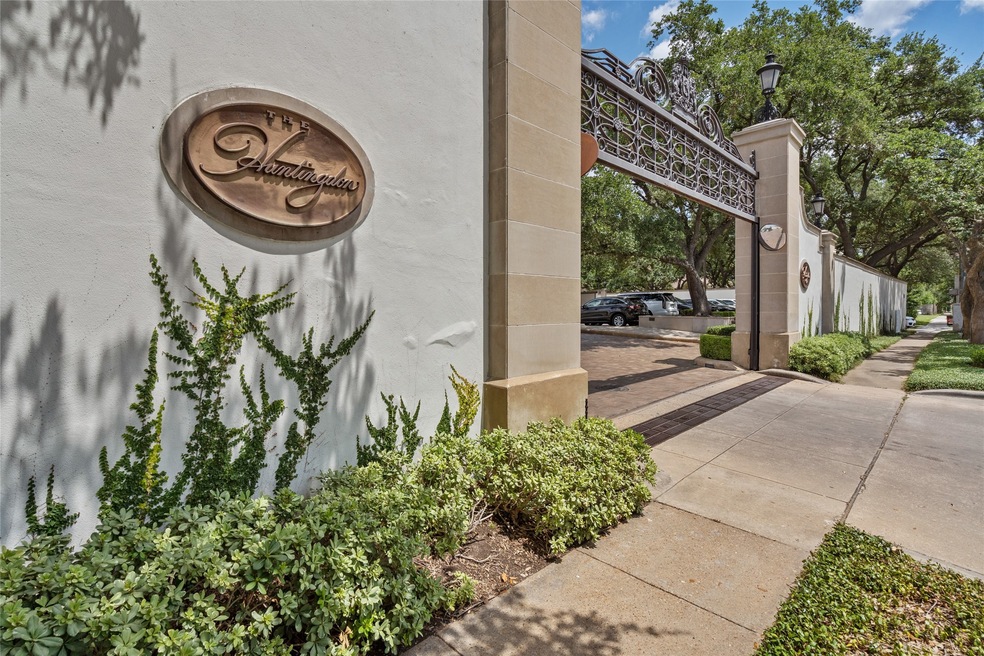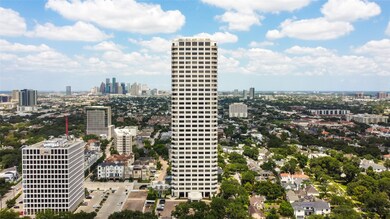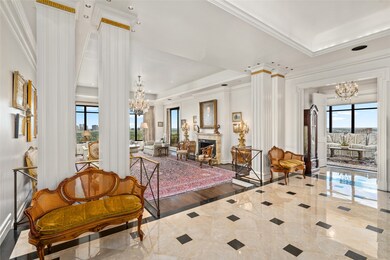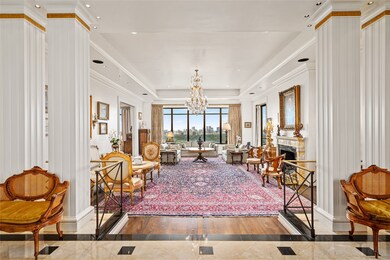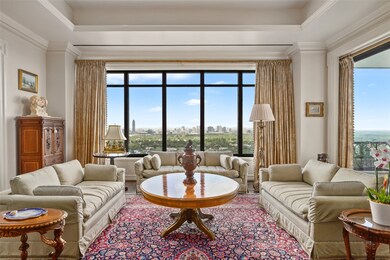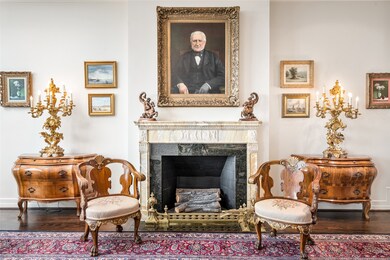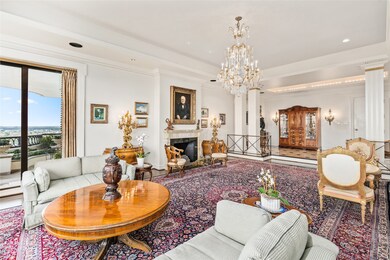
Huntingdon Houston 2121 Kirby Dr Unit 18 Houston, TX 77019
River Oaks NeighborhoodHighlights
- Concierge
- Views to the North
- Maid or Guest Quarters
- River Oaks Elementary School Rated A
- Clubhouse
- Marble Flooring
About This Home
As of August 2023From the 18th floor of the iconic Huntingdon in River Oaks, this gorgeous home offers incredible views in an exceptionally planned living space of more than 4500 sf. Elegant foyer opens to fabulous formals designed for large gatherings. Balcony is a wonderful extension of the entertaining space. Butler’s pantry services the dining room, wet bar & kitchen. Well-designed kitchen has ample counter & storage space w/ updated appliances & opens to a sunny breakfast room. The primary wing is comprised of a spacious sitting area, small office & a beautiful bedroom w/ his & her bathrooms. Guest suite offers an updated bathroom & walk-in closet. Intimate den leads to a stately tiger-eye maple-paneled library/study with breathtaking western views. This fabulous home comes w/ 4 parking spaces & 2 private storage units. The Huntingdon is renowned for its seasoned staff & exceptional amenities, including 24-hr concierge, valet, security, pool, fitness center & much more. All per Seller.
Last Agent to Sell the Property
Greenwood King Properties - Kirby Office License #0319380
Property Details
Home Type
- Condominium
Est. Annual Taxes
- $47,957
Year Built
- Built in 1983
HOA Fees
- $4,890 Monthly HOA Fees
Property Views
- Views to the North
- Views to the West
Home Design
- Concrete Block And Stucco Construction
Interior Spaces
- 4,527 Sq Ft Home
- Crown Molding
- Decorative Fireplace
- Window Treatments
- Formal Entry
- Living Room
- Breakfast Room
- Dining Room
- Home Office
- Library
- Storage
- Utility Room
- Security System Owned
Kitchen
- Breakfast Bar
- Butlers Pantry
- Convection Oven
- Electric Oven
- Electric Cooktop
- Free-Standing Range
- Microwave
- Ice Maker
- Dishwasher
- Pots and Pans Drawers
- Disposal
Flooring
- Wood
- Marble
Bedrooms and Bathrooms
- 2 Bedrooms
- En-Suite Primary Bedroom
- Maid or Guest Quarters
- Single Vanity
- Soaking Tub
- Separate Shower
Laundry
- Dryer
- Washer
Parking
- 4 Parking Spaces
- Additional Parking
- Controlled Entrance
Outdoor Features
- Balcony
- Terrace
- Outdoor Storage
Schools
- River Oaks Elementary School
- Lanier Middle School
- Lamar High School
Additional Features
- West Facing Home
- Forced Air Zoned Heating and Cooling System
Listing and Financial Details
- Exclusions: Contact Listing Agent
Community Details
Overview
- Association fees include common area insurance, clubhouse, ground maintenance, maintenance structure, recreation facilities, sewer, trash, valet, water
- The Huntingdon Association
- Huntingdon Subdivision
Amenities
- Concierge
- Doorman
- Valet Parking
- Clubhouse
- Guest Suites
- Elevator
Recreation
- Community Pool
Pet Policy
- The building has rules on how big a pet can be within a unit
Security
- Security Guard
- Fire and Smoke Detector
Ownership History
Purchase Details
Home Financials for this Owner
Home Financials are based on the most recent Mortgage that was taken out on this home.Purchase Details
Purchase Details
Map
About Huntingdon Houston
Similar Homes in Houston, TX
Home Values in the Area
Average Home Value in this Area
Purchase History
| Date | Type | Sale Price | Title Company |
|---|---|---|---|
| Warranty Deed | -- | Old Republic National Title | |
| Special Warranty Deed | -- | Stewart Title Company | |
| Warranty Deed | -- | None Available |
Mortgage History
| Date | Status | Loan Amount | Loan Type |
|---|---|---|---|
| Open | $2,904,869 | New Conventional |
Property History
| Date | Event | Price | Change | Sq Ft Price |
|---|---|---|---|---|
| 08/14/2023 08/14/23 | Sold | -- | -- | -- |
| 07/17/2023 07/17/23 | Pending | -- | -- | -- |
| 07/03/2023 07/03/23 | For Sale | $2,995,000 | +129.8% | $662 / Sq Ft |
| 04/10/2023 04/10/23 | Sold | -- | -- | -- |
| 02/28/2023 02/28/23 | Price Changed | $1,303,525 | -11.6% | $575 / Sq Ft |
| 01/27/2023 01/27/23 | Price Changed | $1,475,000 | -18.7% | $651 / Sq Ft |
| 10/16/2022 10/16/22 | For Sale | $1,813,600 | -- | $800 / Sq Ft |
Tax History
| Year | Tax Paid | Tax Assessment Tax Assessment Total Assessment is a certain percentage of the fair market value that is determined by local assessors to be the total taxable value of land and additions on the property. | Land | Improvement |
|---|---|---|---|---|
| 2023 | $39,465 | $2,919,542 | $554,713 | $2,364,829 |
| 2022 | $47,957 | $2,177,980 | $454,878 | $1,723,102 |
| 2021 | $51,275 | $2,200,000 | $418,000 | $1,782,000 |
| 2020 | $53,275 | $2,369,900 | $451,036 | $1,918,864 |
| 2019 | $59,969 | $2,369,900 | $451,036 | $1,918,864 |
| 2018 | $35,314 | $2,715,395 | $515,925 | $2,199,470 |
| 2017 | $69,055 | $3,000,000 | $570,000 | $2,430,000 |
| 2016 | $62,777 | $2,910,900 | $553,363 | $2,357,537 |
| 2015 | $29,637 | $2,465,000 | $491,515 | $1,973,485 |
| 2014 | $29,637 | $2,051,834 | $389,848 | $1,661,986 |
Source: Houston Association of REALTORS®
MLS Number: 6411632
APN: 1155780180003
- 2121 Kirby Dr Unit 12N
- 2121 Kirby Dr Unit 21
- 2419 Mimosa Dr Unit 603
- 2419 Mimosa Dr Unit 601
- 2419 Mimosa Dr Unit 801
- 3002 San Felipe St
- 2530 Stanmore Dr
- 2323 San Felipe St Unit 1101
- 2323 San Felipe St Unit 501
- 2323 San Felipe St Unit 803
- 2323 San Felipe St Unit 901
- 2323 San Felipe St Unit 602
- 2949 Chevy Chase Dr
- 2118 Westgate Dr
- 3020 Ella Lee Ln
- 2240 Mimosa Dr Unit 3N
- 2240 Mimosa Dr Unit PH-8W
- 2240 Mimosa Dr Unit 6E
- 2240 Mimosa Dr Unit 4N
- 2240 Mimosa Dr Unit 5W
