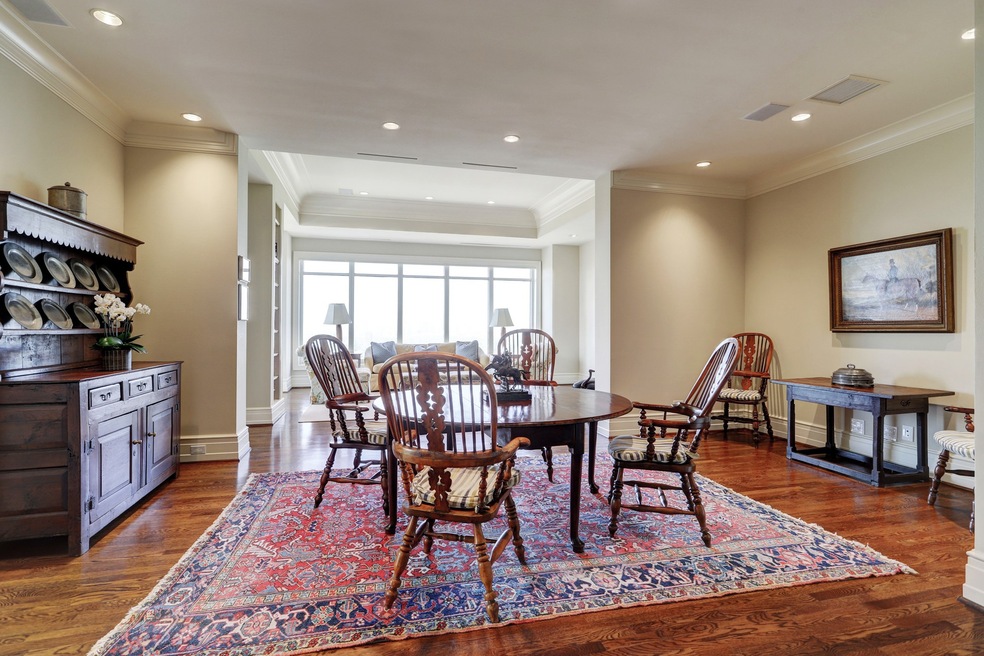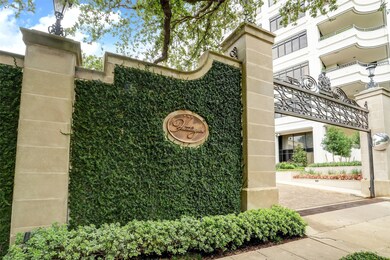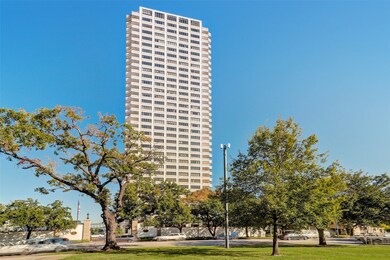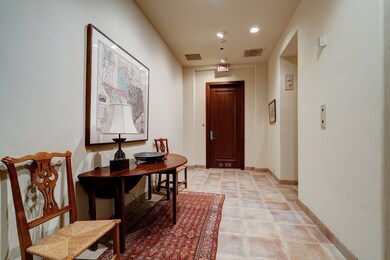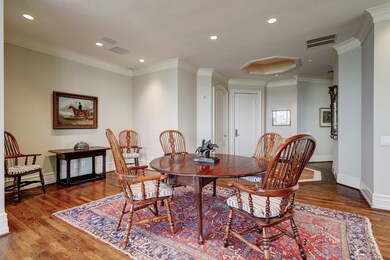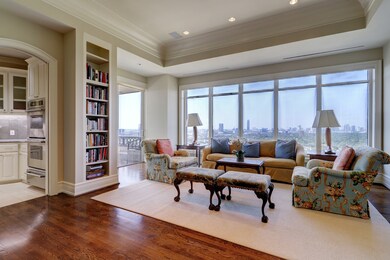
Last list price
Huntingdon Houston 2121 Kirby Dr Unit 18 Houston, TX 77019
River Oaks Neighborhood
2
Beds
2.5
Baths
2,267
Sq Ft
$2,000/mo
HOA Fee
Highlights
- Concierge
- Views to the West
- Wood Flooring
- River Oaks Elementary School Rated A
- Maid or Guest Quarters
- Hydromassage or Jetted Bathtub
About This Home
As of August 2023With breathtaking views of the Medical Center and River Oaks, this beautiful 2 bedroom residence on the 18th floor with Wells design interiors and charming layout is a great size and location in the Huntingdon, an iconic high rise residence with generator and doorman and pool as well as secondary service entry, 2 reserved parking spaces, valet parking, and fitness centre. These units do not come available very often so call quickly to see.
Property Details
Home Type
- Condominium
Est. Annual Taxes
- $31,247
Year Built
- Built in 1983
HOA Fees
- $2,000 Monthly HOA Fees
Interior Spaces
- 2,267 Sq Ft Home
- Family Room
- Living Room
- Breakfast Room
- Home Office
- Wood Flooring
- Views to the West
- Stacked Washer and Dryer
Kitchen
- Double Oven
- Gas Cooktop
- Microwave
- Ice Maker
- Dishwasher
- Granite Countertops
- Disposal
Bedrooms and Bathrooms
- 2 Bedrooms
- Maid or Guest Quarters
- Double Vanity
- Hydromassage or Jetted Bathtub
- Bathtub with Shower
Parking
- Subterranean Parking
- Additional Parking
Outdoor Features
- Balcony
- Terrace
Schools
- River Oaks Elementary School
- Lanier Middle School
- Lamar High School
Additional Features
- Home Has East or West Exposure
- Forced Air Zoned Heating and Cooling System
Community Details
Overview
- Association fees include common area insurance, partial utilities, sewer, trash, valet, water
- The Huntingdon Condos
- Huntingdon Condo 17Th Amd Subdivision
Amenities
- Concierge
- Doorman
- Valet Parking
Recreation
- Community Pool
Security
- Security Guard
Ownership History
Date
Name
Owned For
Owner Type
Purchase Details
Listed on
Jul 3, 2023
Closed on
Aug 14, 2023
Sold by
Arland B Coleman Marital Trust and Coleman Arland B
Bought by
Younger Jessica J
Seller's Agent
Delores Warner
Greenwood King Properties - Kirby Office
Buyer's Agent
Martha Adger
Martha Turner Sotheby's International Realty
List Price
$2,995,000
Sold Price
$2,885,000
Premium/Discount to List
-$110,000
-3.67%
Total Days on Market
175
Views
31
Current Estimated Value
Home Financials for this Owner
Home Financials are based on the most recent Mortgage that was taken out on this home.
Estimated Appreciation
$65,000
Avg. Annual Appreciation
1.26%
Purchase Details
Closed on
Oct 2, 2008
Sold by
Halbouty Billye S and Erfurdt Joyce S
Bought by
Waggoner J Virgil and Waggoner June
Purchase Details
Closed on
Jan 1, 2008
Sold by
Daniel Dror Ii Trust Of 1998
Bought by
Dror Daniel
Map
About Huntingdon Houston
Create a Home Valuation Report for This Property
The Home Valuation Report is an in-depth analysis detailing your home's value as well as a comparison with similar homes in the area
Similar Homes in Houston, TX
Home Values in the Area
Average Home Value in this Area
Purchase History
| Date | Type | Sale Price | Title Company |
|---|---|---|---|
| Warranty Deed | -- | Old Republic National Title | |
| Special Warranty Deed | -- | Stewart Title Company | |
| Warranty Deed | -- | None Available |
Source: Public Records
Mortgage History
| Date | Status | Loan Amount | Loan Type |
|---|---|---|---|
| Open | $2,904,869 | New Conventional |
Source: Public Records
Property History
| Date | Event | Price | Change | Sq Ft Price |
|---|---|---|---|---|
| 08/14/2023 08/14/23 | Sold | -- | -- | -- |
| 07/17/2023 07/17/23 | Pending | -- | -- | -- |
| 07/03/2023 07/03/23 | For Sale | $2,995,000 | +129.8% | $662 / Sq Ft |
| 04/10/2023 04/10/23 | Sold | -- | -- | -- |
| 02/28/2023 02/28/23 | Price Changed | $1,303,525 | -11.6% | $575 / Sq Ft |
| 01/27/2023 01/27/23 | Price Changed | $1,475,000 | -18.7% | $651 / Sq Ft |
| 10/16/2022 10/16/22 | For Sale | $1,813,600 | -- | $800 / Sq Ft |
Source: Houston Association of REALTORS®
Tax History
| Year | Tax Paid | Tax Assessment Tax Assessment Total Assessment is a certain percentage of the fair market value that is determined by local assessors to be the total taxable value of land and additions on the property. | Land | Improvement |
|---|---|---|---|---|
| 2023 | $39,465 | $2,919,542 | $554,713 | $2,364,829 |
| 2022 | $47,957 | $2,177,980 | $454,878 | $1,723,102 |
| 2021 | $51,275 | $2,200,000 | $418,000 | $1,782,000 |
| 2020 | $53,275 | $2,369,900 | $451,036 | $1,918,864 |
| 2019 | $59,969 | $2,369,900 | $451,036 | $1,918,864 |
| 2018 | $35,314 | $2,715,395 | $515,925 | $2,199,470 |
| 2017 | $69,055 | $3,000,000 | $570,000 | $2,430,000 |
| 2016 | $62,777 | $2,910,900 | $553,363 | $2,357,537 |
| 2015 | $29,637 | $2,465,000 | $491,515 | $1,973,485 |
| 2014 | $29,637 | $2,051,834 | $389,848 | $1,661,986 |
Source: Public Records
Source: Houston Association of REALTORS®
MLS Number: 68578525
APN: 1155780180003
Nearby Homes
- 2121 Kirby Dr Unit 12N
- 2121 Kirby Dr Unit 21
- 2419 Mimosa Dr Unit 603
- 2419 Mimosa Dr Unit 601
- 2419 Mimosa Dr Unit 801
- 3002 San Felipe St
- 2530 Stanmore Dr
- 2323 San Felipe St Unit 1101
- 2323 San Felipe St Unit 501
- 2323 San Felipe St Unit 803
- 2323 San Felipe St Unit 901
- 2323 San Felipe St Unit 602
- 2949 Chevy Chase Dr
- 2118 Westgate Dr
- 3020 Ella Lee Ln
- 2240 Mimosa Dr Unit 3N
- 2240 Mimosa Dr Unit PH-8W
- 2240 Mimosa Dr Unit 6E
- 2240 Mimosa Dr Unit 4N
- 2240 Mimosa Dr Unit 5W
