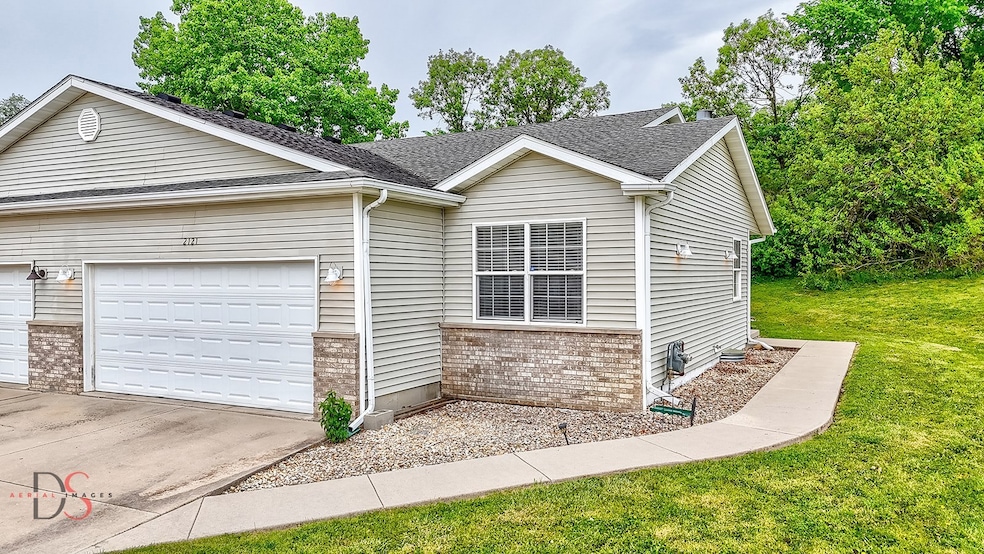
2121 Mary Ln Ottawa, IL 61350
Highlights
- Open Floorplan
- Stainless Steel Appliances
- Living Room
- Wood Flooring
- Walk-In Closet
- 2-minute walk to Walsh Park
About This Home
As of July 2025Charming one level duplex with 3 bedrooms and 2 full baths located on Ottawa's north side. Great open, split floor design which features a family room, kitchen and dining area. The split floor plan features the master suite on one side of the unit and the additional two bedrooms and bath on the other side. Kitchen offers a breakfast bar and upgraded SS appliances 2019, family room includes a gas fireplace. Main level laundry. Plenty of closet and storage space. Full basement with rough-in bathroom for future finishing. Neighborhood park nearby. Conveniently located near shopping, restaurants, and I-80 access. Short drive to Starved Rock, Illini State Park, Buffalo Rock, and Matthiessen State Park.
Townhouse Details
Home Type
- Townhome
Est. Annual Taxes
- $4,432
Year Built
- Built in 2007
Lot Details
- Lot Dimensions are 208.74x31.46x132.06x118.18
Parking
- 2 Car Garage
- Driveway
- Parking Included in Price
Home Design
- Half Duplex
- Brick Exterior Construction
- Asphalt Roof
Interior Spaces
- 1,217 Sq Ft Home
- 1-Story Property
- Open Floorplan
- Ceiling Fan
- Fireplace With Gas Starter
- Six Panel Doors
- Family Room with Fireplace
- Living Room
- Family or Dining Combination
Kitchen
- Microwave
- Dishwasher
- Stainless Steel Appliances
Flooring
- Wood
- Carpet
- Vinyl
Bedrooms and Bathrooms
- 3 Bedrooms
- 3 Potential Bedrooms
- Walk-In Closet
- 2 Full Bathrooms
Laundry
- Laundry Room
- Dryer
- Washer
Basement
- Basement Fills Entire Space Under The House
- Sump Pump
Schools
- Ottawa Township High School
Utilities
- Forced Air Heating and Cooling System
- Heating System Uses Natural Gas
Listing and Financial Details
- Homeowner Tax Exemptions
Community Details
Overview
- 2 Units
Pet Policy
- Dogs and Cats Allowed
Ownership History
Purchase Details
Home Financials for this Owner
Home Financials are based on the most recent Mortgage that was taken out on this home.Purchase Details
Home Financials for this Owner
Home Financials are based on the most recent Mortgage that was taken out on this home.Purchase Details
Similar Homes in Ottawa, IL
Home Values in the Area
Average Home Value in this Area
Purchase History
| Date | Type | Sale Price | Title Company |
|---|---|---|---|
| Trustee Deed | $212,000 | None Available | |
| Deed | -- | None Available | |
| Warranty Deed | $122,500 | None Available |
Mortgage History
| Date | Status | Loan Amount | Loan Type |
|---|---|---|---|
| Open | $177,000 | New Conventional |
Property History
| Date | Event | Price | Change | Sq Ft Price |
|---|---|---|---|---|
| 07/11/2025 07/11/25 | Sold | $212,000 | +3.4% | $174 / Sq Ft |
| 06/03/2025 06/03/25 | Pending | -- | -- | -- |
| 05/26/2025 05/26/25 | For Sale | $205,000 | +67.3% | $168 / Sq Ft |
| 05/30/2019 05/30/19 | Sold | $122,500 | -1.6% | $101 / Sq Ft |
| 04/22/2019 04/22/19 | Pending | -- | -- | -- |
| 04/19/2019 04/19/19 | For Sale | $124,500 | -- | $102 / Sq Ft |
Tax History Compared to Growth
Tax History
| Year | Tax Paid | Tax Assessment Tax Assessment Total Assessment is a certain percentage of the fair market value that is determined by local assessors to be the total taxable value of land and additions on the property. | Land | Improvement |
|---|---|---|---|---|
| 2024 | $4,914 | $53,715 | $6,565 | $47,150 |
| 2023 | $4,432 | $48,076 | $5,876 | $42,200 |
| 2022 | $4,018 | $43,634 | $9,059 | $34,575 |
| 2021 | $3,752 | $40,898 | $8,491 | $32,407 |
| 2020 | $3,514 | $38,851 | $8,066 | $30,785 |
| 2019 | $4,255 | $38,455 | $7,984 | $30,471 |
| 2018 | $4,148 | $37,531 | $7,792 | $29,739 |
| 2017 | $4,006 | $36,381 | $7,553 | $28,828 |
Agents Affiliated with this Home
-
Kimberly Eddy
K
Seller's Agent in 2025
Kimberly Eddy
Windsor Realty
(815) 488-6889
33 in this area
60 Total Sales
-
Don Fox

Buyer's Agent in 2025
Don Fox
Windsor Realty
(815) 488-8435
10 in this area
18 Total Sales
Map
Source: Midwest Real Estate Data (MRED)
MLS Number: 12374835
APN: 21-01-128016
- 2113 Mary Ln
- 2117 Fox Chase Dr Unit 2119
- 2103 Franklin Ave
- 805 Bellevue Ave
- 2102 Franklin Ave
- 2411 Reynolds Manor Dr Unit 2411
- 210-212 Prairie St
- 148 E Fremont St
- 000 Kain St
- 2520 Champlain St
- 2715 Everette Rd
- 411 Deer Timber Ln
- 415 Deer Timber Ln
- 1832 La Salle St
- 1217 Retz Dr
- 412 Deer Timber Ln
- 108 Deleon St
- 2707 Columbus St
- 1845 La Salle St
- 1427 Champlain St






