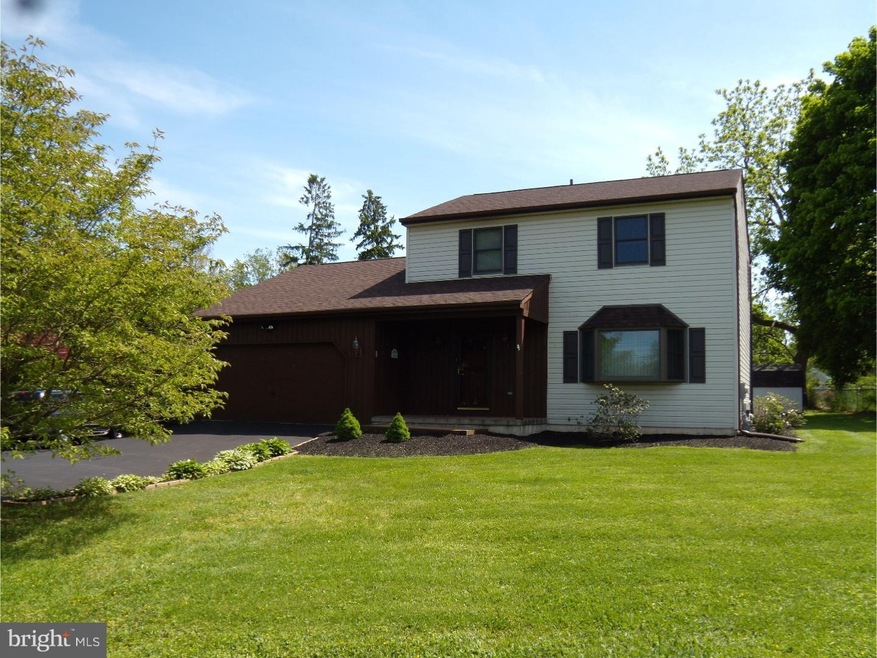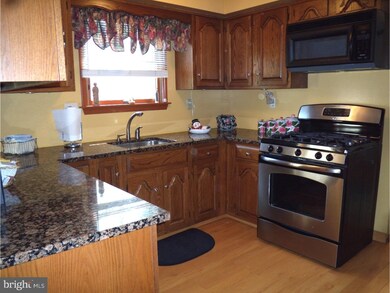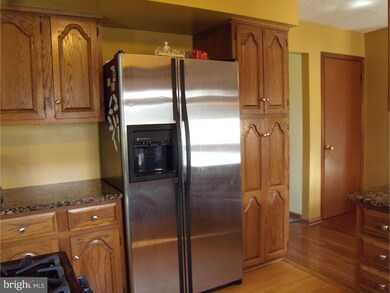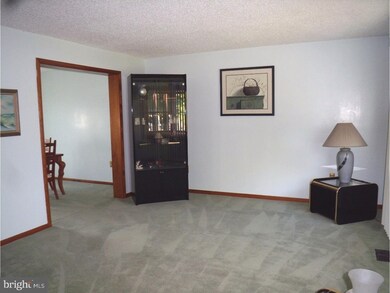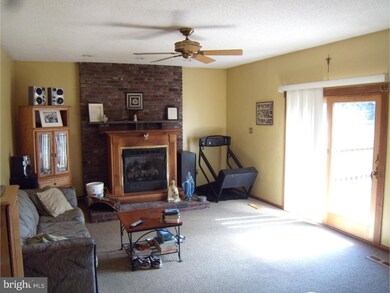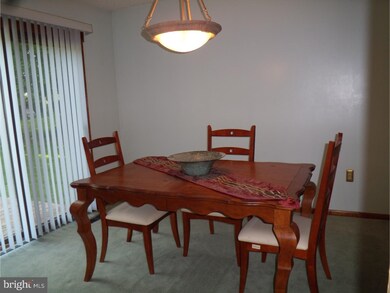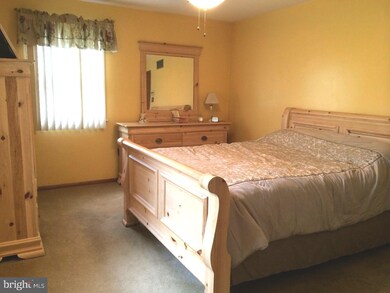
2121 Meetinghouse Rd Upper Chichester, PA 19061
Ogden NeighborhoodEstimated Value: $347,870 - $460,000
Highlights
- Commercial Range
- Deck
- Attic
- Colonial Architecture
- Wood Flooring
- No HOA
About This Home
As of December 2016Welcome Home to this Beautiful, Move-in condition 3 bedroom 2.5 bath custom home situated on a big beautiful large lot with private drive. The rear of the house is excellent for entertaining, pick-up baseball/football games, barbecuing or just staring into endless views. Pride of ownership shows in this lovely home starting with the gleaming hardwood floors in the entrance. 1st floor hosts a formal living room with large picturesque Bay Window bringing in lots of natural light, formal dining room with sliders to the deck, kitchen with wrap around granite counter tops, new stainless appliances, & breakfast area with Bay Window for a bright cheerful home. A powder room and Great(family)Room with gas fireplace complete this main living area. Upstairs hosts three nice size bedrooms with ample closet space in each room, a spacious master bedroom with full lovely master bath and sparkling spacious main hall bath. The huge walk-in attic has many uses such as extra storage or easily a 4th(four)bedroom or office. The full basement is quite spacious, clean, neat and newly painted. Perfect for another gathering room. Extras include 2 car garage, security system, electric garage door opener, newer roof, siding & central air.
Home Details
Home Type
- Single Family
Year Built
- Built in 1990
Lot Details
- 0.46 Acre Lot
- Lot Dimensions are 85x188
- Level Lot
- Open Lot
- Back, Front, and Side Yard
- Property is in good condition
Parking
- 2 Car Direct Access Garage
- 3 Open Parking Spaces
- Oversized Parking
- Garage Door Opener
- Driveway
Home Design
- Colonial Architecture
- Pitched Roof
- Vinyl Siding
Interior Spaces
- 1,775 Sq Ft Home
- Property has 2 Levels
- Ceiling Fan
- Brick Fireplace
- Replacement Windows
- Family Room
- Living Room
- Dining Room
- Basement Fills Entire Space Under The House
- Home Security System
- Attic
Kitchen
- Butlers Pantry
- Self-Cleaning Oven
- Commercial Range
- Built-In Range
- Dishwasher
- Disposal
Flooring
- Wood
- Wall to Wall Carpet
- Tile or Brick
Bedrooms and Bathrooms
- 3 Bedrooms
- En-Suite Primary Bedroom
- En-Suite Bathroom
- 2.5 Bathrooms
Laundry
- Laundry Room
- Laundry on lower level
Eco-Friendly Details
- Energy-Efficient Windows
Outdoor Features
- Deck
- Patio
- Porch
Utilities
- Forced Air Heating and Cooling System
- 100 Amp Service
- Natural Gas Water Heater
- Cable TV Available
Community Details
- No Home Owners Association
Listing and Financial Details
- Tax Lot 344-001
- Assessor Parcel Number 09-00-02257-01
Ownership History
Purchase Details
Home Financials for this Owner
Home Financials are based on the most recent Mortgage that was taken out on this home.Purchase Details
Home Financials for this Owner
Home Financials are based on the most recent Mortgage that was taken out on this home.Similar Homes in the area
Home Values in the Area
Average Home Value in this Area
Purchase History
| Date | Buyer | Sale Price | Title Company |
|---|---|---|---|
| Osciak Lynn B | $225,000 | None Available | |
| Larosa Michael J | -- | Corporate Settlement Service |
Mortgage History
| Date | Status | Borrower | Loan Amount |
|---|---|---|---|
| Open | Osciak Lynn B | $180,000 | |
| Previous Owner | Larosa Michael J | $169,334 | |
| Previous Owner | Larosa Michael J | $30,000 | |
| Previous Owner | Larosa Michael J | $200,000 |
Property History
| Date | Event | Price | Change | Sq Ft Price |
|---|---|---|---|---|
| 12/30/2016 12/30/16 | Sold | $225,000 | -6.2% | $127 / Sq Ft |
| 12/13/2016 12/13/16 | Price Changed | $239,800 | 0.0% | $135 / Sq Ft |
| 12/12/2016 12/12/16 | Pending | -- | -- | -- |
| 11/22/2016 11/22/16 | Pending | -- | -- | -- |
| 10/14/2016 10/14/16 | Price Changed | $239,800 | 0.0% | $135 / Sq Ft |
| 10/11/2016 10/11/16 | Price Changed | $239,890 | 0.0% | $135 / Sq Ft |
| 10/03/2016 10/03/16 | Price Changed | $239,900 | -1.7% | $135 / Sq Ft |
| 09/27/2016 09/27/16 | Price Changed | $244,000 | +2.1% | $137 / Sq Ft |
| 09/27/2016 09/27/16 | Price Changed | $239,000 | -0.4% | $135 / Sq Ft |
| 09/22/2016 09/22/16 | Price Changed | $239,900 | -1.7% | $135 / Sq Ft |
| 09/19/2016 09/19/16 | Price Changed | $244,000 | +2.1% | $137 / Sq Ft |
| 09/14/2016 09/14/16 | Price Changed | $238,900 | 0.0% | $135 / Sq Ft |
| 09/07/2016 09/07/16 | Price Changed | $238,999 | 0.0% | $135 / Sq Ft |
| 08/28/2016 08/28/16 | Price Changed | $239,000 | -0.3% | $135 / Sq Ft |
| 08/22/2016 08/22/16 | Price Changed | $239,800 | 0.0% | $135 / Sq Ft |
| 08/12/2016 08/12/16 | Price Changed | $239,899 | 0.0% | $135 / Sq Ft |
| 07/17/2016 07/17/16 | Price Changed | $239,900 | -2.1% | $135 / Sq Ft |
| 07/05/2016 07/05/16 | Price Changed | $245,000 | -1.6% | $138 / Sq Ft |
| 06/27/2016 06/27/16 | Price Changed | $249,000 | +0.8% | $140 / Sq Ft |
| 06/18/2016 06/18/16 | Price Changed | $247,000 | -0.4% | $139 / Sq Ft |
| 06/15/2016 06/15/16 | Price Changed | $247,900 | 0.0% | $140 / Sq Ft |
| 06/03/2016 06/03/16 | Price Changed | $248,000 | -0.7% | $140 / Sq Ft |
| 05/31/2016 05/31/16 | Price Changed | $249,800 | 0.0% | $141 / Sq Ft |
| 05/24/2016 05/24/16 | Price Changed | $249,888 | 0.0% | $141 / Sq Ft |
| 05/07/2016 05/07/16 | Price Changed | $249,899 | +0.4% | $141 / Sq Ft |
| 04/25/2016 04/25/16 | For Sale | $249,000 | -- | $140 / Sq Ft |
Tax History Compared to Growth
Tax History
| Year | Tax Paid | Tax Assessment Tax Assessment Total Assessment is a certain percentage of the fair market value that is determined by local assessors to be the total taxable value of land and additions on the property. | Land | Improvement |
|---|---|---|---|---|
| 2024 | $6,581 | $198,070 | $56,850 | $141,220 |
| 2023 | $6,370 | $198,070 | $56,850 | $141,220 |
| 2022 | $6,214 | $198,070 | $56,850 | $141,220 |
| 2021 | $9,267 | $198,070 | $56,850 | $141,220 |
| 2020 | $6,630 | $131,500 | $35,000 | $96,500 |
| 2019 | $6,630 | $131,500 | $35,000 | $96,500 |
| 2018 | $6,648 | $131,500 | $0 | $0 |
| 2017 | $6,596 | $131,500 | $0 | $0 |
| 2016 | $736 | $131,500 | $0 | $0 |
| 2015 | $736 | $131,500 | $0 | $0 |
| 2014 | $736 | $131,500 | $0 | $0 |
Agents Affiliated with this Home
-
Dawn Daniels

Seller's Agent in 2016
Dawn Daniels
Century 21 The Real Estate Store
(484) 995-1979
1 in this area
22 Total Sales
-
Lynn Walker
L
Buyer's Agent in 2016
Lynn Walker
Springer Realty Group
(610) 496-4613
1 Total Sale
Map
Source: Bright MLS
MLS Number: 1003920449
APN: 09-00-02257-01
- 1813 Manor Ave
- 2410 Chichester Ave
- 1128 Galbraith Ave
- 7000 Village Way Unit 408
- 1112 Randall Ave
- 6000 Village Way Unit 308
- 2245 Chichester Ave
- 1022 & 1024 Kingsman Rd
- 936 Meetinghouse Rd
- 918 Hillside Ave
- 32 Dresner Cir
- 215 Bridge Rd
- 4102 Bugle Ln
- 900 Galbreath Ave
- 805 Galbraith Ave
- 27208 Valley Run Dr Unit 208
- 27210 Valley Run Dr Unit 210
- 1707 Peach St
- 8B Sherman Dr
- 115 Stanley Ct Unit 115
- 2121 Meetinghouse Rd
- 2105 Meetinghouse Rd
- 2211 Meetinghouse Rd
- 2125 Meetinghouse Rd
- 2213 Broomall St
- 2212 Meetinghouse Rd
- 2216 Meetinghouse Rd
- 2211 Broomall St
- 2131 Meetinghouse Rd
- 2217 Meetinghouse Rd
- 2208 Meetinghouse Rd
- 2101 Meetinghouse Rd
- 2215 Broomall St
- 2209 Broomall St
- 2220 Meetinghouse Rd
- 2115 Meetinghouse Rd
- 2610 Pennlyn Dr
- 2601 Pennlyn Dr
- 2217 Broomall St
- 2001 Meetinghouse Rd
