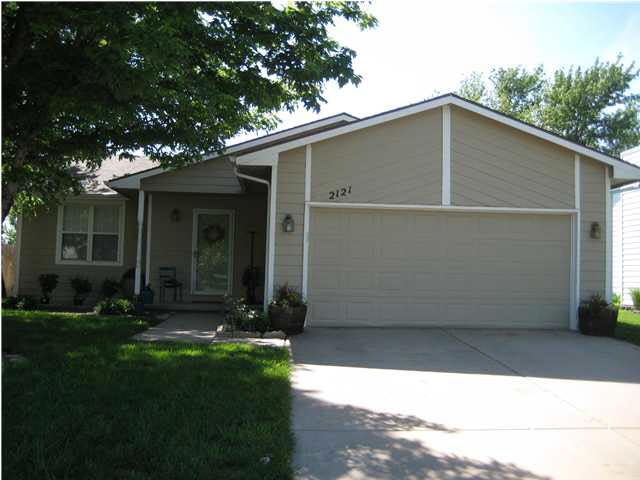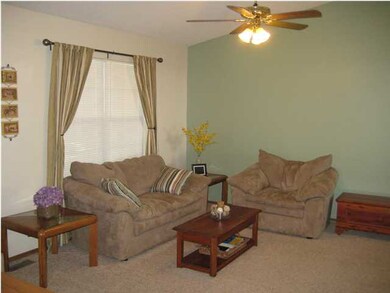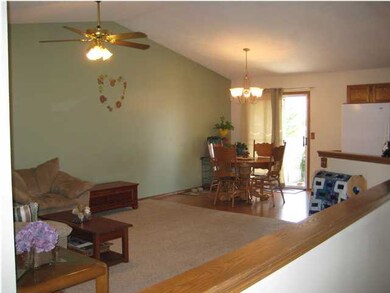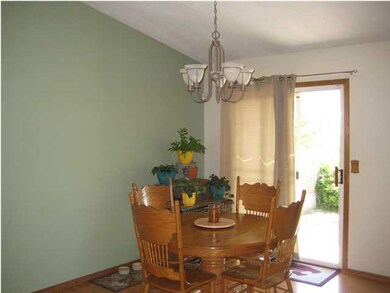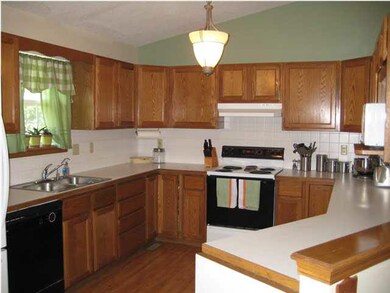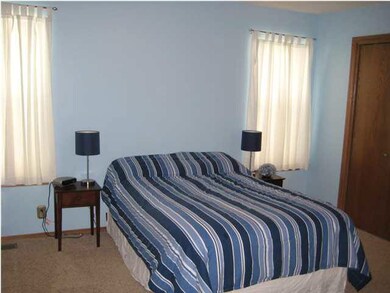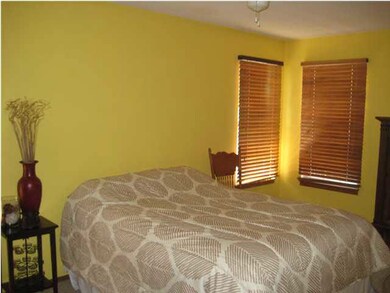
Highlights
- Vaulted Ceiling
- Covered patio or porch
- Storm Windows
- Ranch Style House
- 2 Car Attached Garage
- Community Playground
About This Home
As of July 2025BEST BUY IN DERBY! Super nice Ranch-style home located in Derby's desirable Duckcreek Addition! You'll love the open & spacious floorplan featuring a "Cooks-delight" kitchen with lots of cabinets & counter workspace! A nice-sized dining area has patio doors opening to the fenced backyard; so handy for Summer cook-outs with family & friends! The Master bedroom & 2nd main floor bedroom have recently been painted a pretty tan color that will go with any decor! The finished basement has a cozy family room with fireplace, 3rd bedroom & 3rd bath! Very pretty landscaping with trees and flowers; sprinkler system already in place! Easy access from K-15 to Wichita, turnpike, & I-35! You can have a great home for payments less than rent--call today for your private showing!
Last Agent to Sell the Property
Berkshire Hathaway PenFed Realty License #00224012 Listed on: 04/26/2012
Last Buyer's Agent
Diane Paul
Suburbia Real Estate, Inc. License #00019123

Home Details
Home Type
- Single Family
Est. Annual Taxes
- $1,795
Year Built
- Built in 1994
Lot Details
- 6,534 Sq Ft Lot
- Wood Fence
- Sprinkler System
Home Design
- Ranch Style House
- Frame Construction
- Composition Roof
Interior Spaces
- Vaulted Ceiling
- Ceiling Fan
- Window Treatments
- Family Room with Fireplace
- Combination Kitchen and Dining Room
- Laminate Flooring
- Storm Windows
Kitchen
- Oven or Range
- Electric Cooktop
- Range Hood
- Dishwasher
- Disposal
Bedrooms and Bathrooms
- 3 Bedrooms
- Bathtub and Shower Combination in Primary Bathroom
Finished Basement
- Basement Fills Entire Space Under The House
- Bedroom in Basement
- Finished Basement Bathroom
- Laundry in Basement
- Natural lighting in basement
Parking
- 2 Car Attached Garage
- Garage Door Opener
Outdoor Features
- Covered patio or porch
- Outdoor Storage
- Rain Gutters
Schools
- Pleasantview Elementary School
- Derby Middle School
- Derby High School
Utilities
- Forced Air Heating and Cooling System
- Heating System Uses Gas
Community Details
- Community Playground
Ownership History
Purchase Details
Home Financials for this Owner
Home Financials are based on the most recent Mortgage that was taken out on this home.Purchase Details
Home Financials for this Owner
Home Financials are based on the most recent Mortgage that was taken out on this home.Purchase Details
Purchase Details
Home Financials for this Owner
Home Financials are based on the most recent Mortgage that was taken out on this home.Similar Homes in Derby, KS
Home Values in the Area
Average Home Value in this Area
Purchase History
| Date | Type | Sale Price | Title Company |
|---|---|---|---|
| Warranty Deed | -- | Kst | |
| Interfamily Deed Transfer | -- | None Available | |
| Warranty Deed | -- | None Available | |
| Gift Deed | -- | -- |
Mortgage History
| Date | Status | Loan Amount | Loan Type |
|---|---|---|---|
| Open | $9,230 | FHA | |
| Open | $162,800 | FHA | |
| Closed | $101,750 | FHA | |
| Previous Owner | $23,465 | Unknown | |
| Previous Owner | $195,000 | Reverse Mortgage Home Equity Conversion Mortgage | |
| Previous Owner | $104,908 | FHA |
Property History
| Date | Event | Price | Change | Sq Ft Price |
|---|---|---|---|---|
| 07/15/2025 07/15/25 | Sold | -- | -- | -- |
| 06/23/2025 06/23/25 | Pending | -- | -- | -- |
| 06/20/2025 06/20/25 | For Sale | $179,000 | +1.7% | $97 / Sq Ft |
| 11/13/2020 11/13/20 | Sold | -- | -- | -- |
| 10/03/2020 10/03/20 | Pending | -- | -- | -- |
| 09/24/2020 09/24/20 | Price Changed | $176,000 | -1.9% | $90 / Sq Ft |
| 09/12/2020 09/12/20 | For Sale | $179,400 | +28.2% | $92 / Sq Ft |
| 07/19/2013 07/19/13 | Sold | -- | -- | -- |
| 06/18/2013 06/18/13 | Pending | -- | -- | -- |
| 04/26/2012 04/26/12 | For Sale | $139,900 | -- | $76 / Sq Ft |
Tax History Compared to Growth
Tax History
| Year | Tax Paid | Tax Assessment Tax Assessment Total Assessment is a certain percentage of the fair market value that is determined by local assessors to be the total taxable value of land and additions on the property. | Land | Improvement |
|---|---|---|---|---|
| 2025 | $3,028 | $25,001 | $4,968 | $20,033 |
| 2023 | $3,028 | $22,725 | $3,393 | $19,332 |
| 2022 | $2,764 | $19,757 | $3,197 | $16,560 |
| 2021 | $2,657 | $18,642 | $2,151 | $16,491 |
| 2020 | $2,533 | $17,757 | $2,151 | $15,606 |
| 2019 | $2,302 | $16,147 | $2,151 | $13,996 |
| 2018 | $2,206 | $15,525 | $2,116 | $13,409 |
| 2017 | $2,065 | $0 | $0 | $0 |
| 2016 | $1,965 | $0 | $0 | $0 |
| 2015 | $1,990 | $0 | $0 | $0 |
| 2014 | $1,910 | $0 | $0 | $0 |
Agents Affiliated with this Home
-

Seller's Agent in 2025
Genni Trill
Real Broker, LLC
(316) 558-0067
10 in this area
132 Total Sales
-
D
Seller's Agent in 2020
Diane Paul
Suburbia Real Estate, Inc.
-
K
Buyer's Agent in 2020
Keyra Randall
Heritage 1st Realty
(316) 300-0108
3 in this area
35 Total Sales
-

Seller's Agent in 2013
Gary Benjamin
Berkshire Hathaway PenFed Realty
(316) 207-9112
27 in this area
109 Total Sales
Map
Source: South Central Kansas MLS
MLS Number: 336601
APN: 217-36-0-31-05-003.00
- 254 W Rosewood Ln
- 245 W Teal Dr
- 2236 N Duckcreek Ln
- 1.23+/- Acres N Buckner St
- 0.68+/- Acres N Buckner St
- 2018 N Rosewood Ct
- 213 W Village Lake Dr
- 111 E Derby Hills Dr
- 1621 N Baltimore Ct
- 125 E Buckthorn Rd
- 205 W Meadowlark Blvd
- 425 E Pecan Ln
- 425 E Birchwood Rd
- 430 E Birchwood Rd
- 309 E Catalpa St
- 2408 N Persimmon St
- 420 W Mahoney Dr
- 1604 N Ridge Rd
- 1433 N Kokomo Ave
- 602 W Conyers Ave
