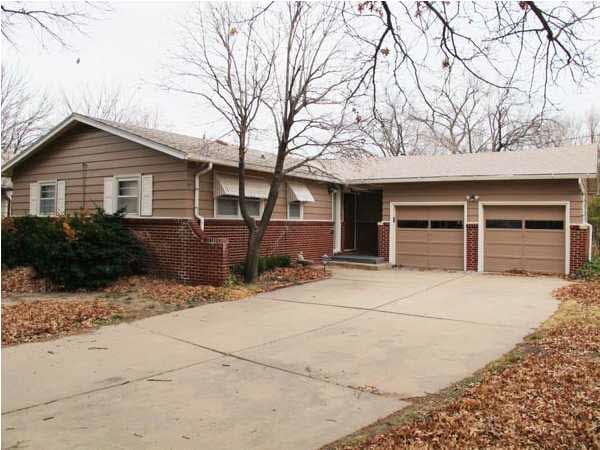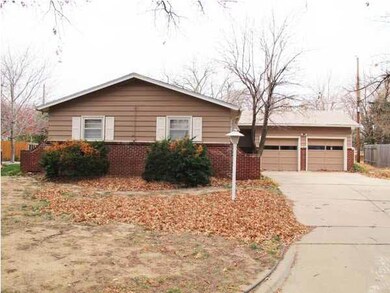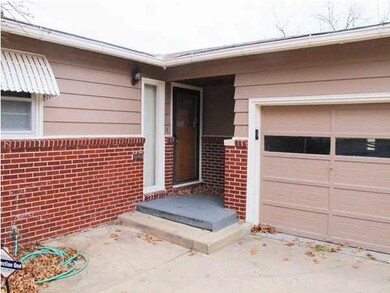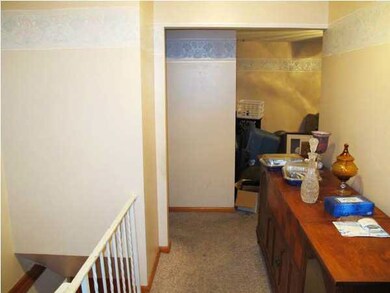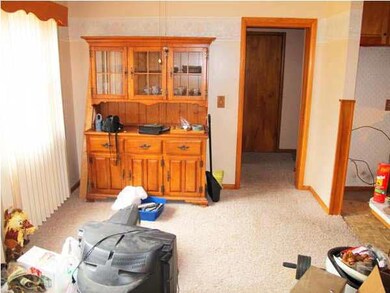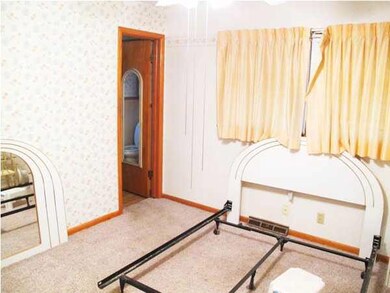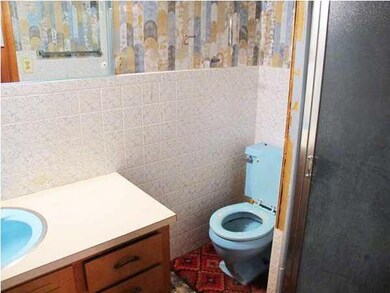
2121 S Bluff Ct Wichita, KS 67218
Meadowlark NeighborhoodEstimated Value: $184,250 - $217,000
Highlights
- Ranch Style House
- Home Office
- 2 Car Attached Garage
- Screened Porch
- Cul-De-Sac
- 4-minute walk to Grandview Heights Park
About This Home
As of February 2013ONSITE REAL ESTATE AUCTION ON JANUARY 19TH @ 11:00 A.M. THIS PROPERTY IS SELLING ABSOLUTE WITH NO MINIMUM AND NO RESERVE. 3 Bedroom, 3 Bath ranch home with attached 2-car garage. Convenient main floor laundry and Intercom system. Enjoy the full basement featuring a family room, office, full bath and storage. Cul-de-sac lot. This property is selling in its present condition and is accepted by the buyer(s) without any expressed or implied warranties or representations from the seller(s) or his(her) agent(s). It is incumbent upon the buyer(s) to exercise his(her) own due diligence prior to bidding on this property. It is the responsibility of the prospective purchaser(s) to have any and all inspections completed prior to the auction day including, but not limited to, roof, structure, termite, wood destroying insects, environmental, groundwater, flood designation, presence of lead-based paint and/or lead-based paint hazards, presence of mold, presence of asbestos, presence of radon, electrical, mechanical, plumbing and any other desired inspections, if any. Information given is from sources deemed reliable but NOT guaranteed by the seller(s) or the Realtor(s) / Auctioneer(s). Announcements made the day of the auction shall take precedence over anything previously stated or printed. There will be a 10% Buyers Premium added to the high bid price to arrive at the final contract price. This property will be open for previewing one hour prior to the real estate auction or by scheduled appointment. The earnest money amount due at the auction from the high bidder is $5,000.
Last Agent to Sell the Property
Jeremy Oxborrow
McCurdy Real Estate & Auction, LLC License #SP00230425 Listed on: 11/16/2012
Last Buyer's Agent
Jeremy Oxborrow
McCurdy Real Estate & Auction, LLC License #SP00230425 Listed on: 11/16/2012
Home Details
Home Type
- Single Family
Est. Annual Taxes
- $1,341
Year Built
- Built in 1960
Lot Details
- 7,534 Sq Ft Lot
- Cul-De-Sac
Home Design
- Ranch Style House
- Frame Construction
- Composition Roof
Interior Spaces
- Ceiling Fan
- Family Room
- Combination Dining and Living Room
- Home Office
- Screened Porch
Kitchen
- Breakfast Bar
- Oven or Range
- Range Hood
- Dishwasher
- Disposal
Bedrooms and Bathrooms
- 3 Bedrooms
- Shower Only
Laundry
- Laundry on main level
- 220 Volts In Laundry
Finished Basement
- Basement Fills Entire Space Under The House
- Finished Basement Bathroom
- Basement Storage
Home Security
- Security Lights
- Intercom
- Storm Windows
- Storm Doors
Parking
- 2 Car Attached Garage
- Garage Door Opener
Outdoor Features
- Rain Gutters
Schools
- Buckner Elementary School
- Stucky Middle School
- Heights High School
Utilities
- Forced Air Heating and Cooling System
- Heating System Uses Gas
Ownership History
Purchase Details
Home Financials for this Owner
Home Financials are based on the most recent Mortgage that was taken out on this home.Similar Homes in Wichita, KS
Home Values in the Area
Average Home Value in this Area
Purchase History
| Date | Buyer | Sale Price | Title Company |
|---|---|---|---|
| Ekb Llc | -- | Kst |
Mortgage History
| Date | Status | Borrower | Loan Amount |
|---|---|---|---|
| Open | Ekb Llc | $400,000 | |
| Closed | Ekb Llc | $59,840 |
Property History
| Date | Event | Price | Change | Sq Ft Price |
|---|---|---|---|---|
| 02/08/2013 02/08/13 | Sold | -- | -- | -- |
| 01/22/2013 01/22/13 | Pending | -- | -- | -- |
| 11/16/2012 11/16/12 | For Sale | $74,800 | -- | $37 / Sq Ft |
Tax History Compared to Growth
Tax History
| Year | Tax Paid | Tax Assessment Tax Assessment Total Assessment is a certain percentage of the fair market value that is determined by local assessors to be the total taxable value of land and additions on the property. | Land | Improvement |
|---|---|---|---|---|
| 2023 | $1,860 | $16,664 | $1,886 | $14,778 |
| 2022 | $1,602 | $14,640 | $1,783 | $12,857 |
| 2021 | $1,527 | $13,479 | $1,783 | $11,696 |
| 2020 | $1,407 | $12,398 | $1,783 | $10,615 |
| 2019 | $1,341 | $11,811 | $1,863 | $9,948 |
| 2018 | $1,230 | $10,838 | $1,863 | $8,975 |
| 2017 | $1,231 | $0 | $0 | $0 |
| 2016 | $1,229 | $0 | $0 | $0 |
| 2015 | $1,242 | $0 | $0 | $0 |
| 2014 | $1,256 | $0 | $0 | $0 |
Agents Affiliated with this Home
-
J
Seller's Agent in 2013
Jeremy Oxborrow
McCurdy Real Estate & Auction, LLC
Map
Source: South Central Kansas MLS
MLS Number: 345925
APN: 127-35-0-31-01-050.00
- 2208 S Fountain St
- 3715 E Mount Vernon St
- 3926 E Meadow Ln
- 2228 S Crestway St
- 2236 S Crestway St
- 3901 E Funston St
- 2200 S Terrace Dr
- 3428 E Skinner St
- 4430 E Pawnee St
- 1737 S Yale St
- 4626 E Pawnee St
- 1850 S Lorraine Ave
- 3608 E Osie St
- 2207 S Pinecrest St
- 2136 S Pinecrest St
- 3141 E Glen Oaks Dr
- 1937 S Volutsia Ave
- 2146 S Old Manor Rd
- 1654 S Glendale St
- 2835 E Clover Ln
- 2121 S Bluff Ct
- 2123 S Bluff Ct
- 2119 S Bluff Ct
- 2145 S Bluff Ave
- 2133 S Bluff St
- 2145 S Bluff St
- 2127 S Bluff Ct
- 2117 S Bluff Ct
- 2115 S Bluff Ct
- 2131 S Bluff Ct
- 2113 S Bluff Ct
- 4001 E Bellaire St
- 3924 E Kinkaid St
- 3930 E Kinkaid St
- 2111 S Bluff Ct
- 3916 E Kinkaid St
- 3908 E Kinkaid St
- 3936 E Kinkaid St
- 2109 S Bluff Ct
- 2105 S Bluff St
