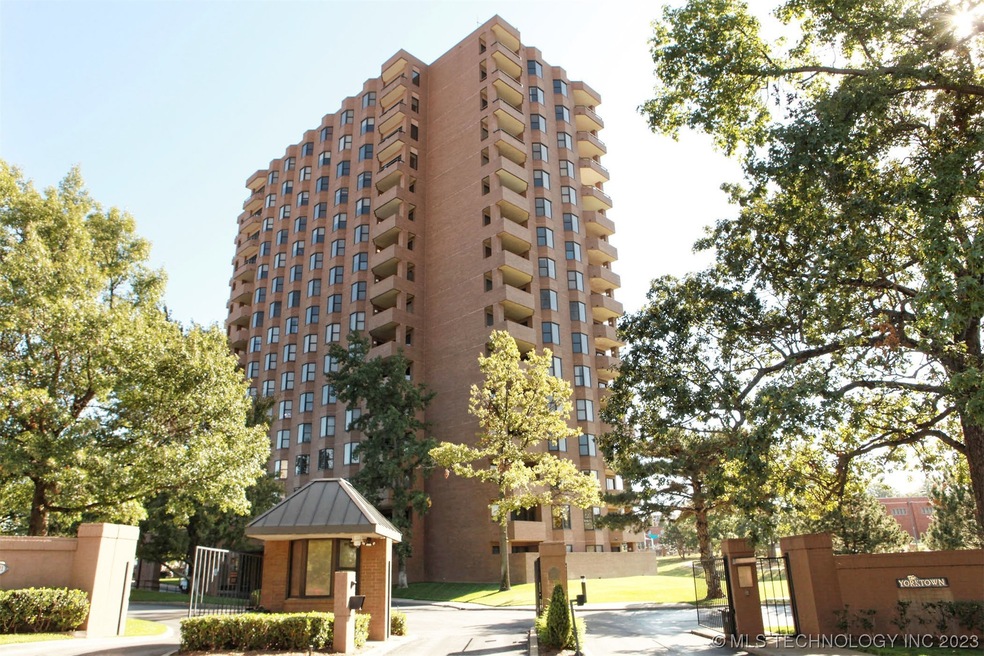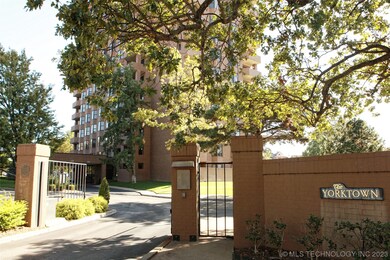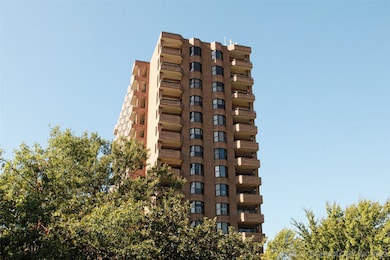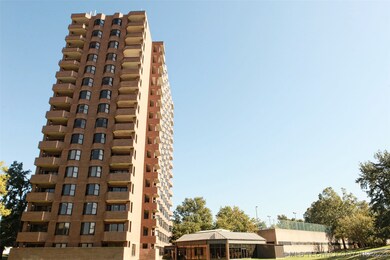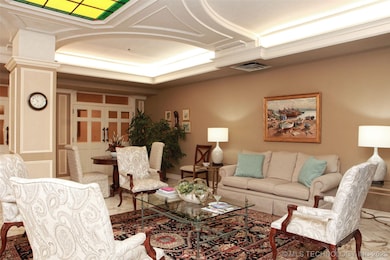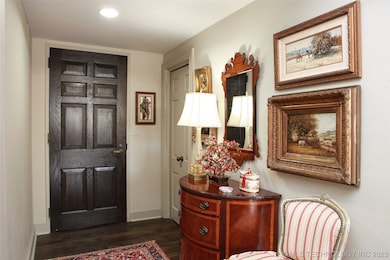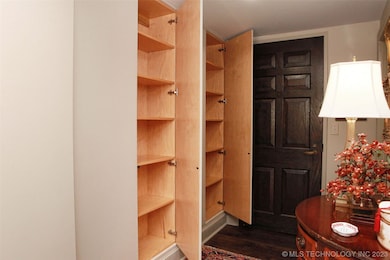
The Yorktown 2121 S Yorktown Ave Unit 203 Tulsa, OK 74114
Forest Hills-Wildwood NeighborhoodEstimated Value: $437,000 - $501,000
Highlights
- Fitness Center
- Spa
- Mature Trees
- Safe Room
- Gated Community
- Clubhouse
About This Home
As of March 2024High-rise Condo, 2nd floor. Hardwood floors. Granite. Remodeled to perfection. Open kitchen to dining. Balcony. Abundance of closets and storage. Master suite. 2nd bedroom can be used as an office/library. Building features indoor and outdoor pools, spa. Two clubrooms with fully equipped kitchens. Beautiful patio. Walking trails. Gated. 24 hour security. 10 hour day valet service. Indoor parking. Basement storage. No pets. Sold as-is.
Property Details
Home Type
- Condominium
Est. Annual Taxes
- $4,528
Year Built
- Built in 1981
Lot Details
- Southwest Facing Home
- Property is Fully Fenced
- Electric Fence
- Landscaped
- Sprinkler System
- Mature Trees
HOA Fees
- $975 Monthly HOA Fees
Parking
- 2 Car Attached Garage
- Driveway
Home Design
- Brick Exterior Construction
- Fiberglass Roof
- Pre-Cast Concrete Construction
- Asphalt
Interior Spaces
- 1,496 Sq Ft Home
- 1-Story Property
- Wired For Data
- High Ceiling
- Bay Window
- Aluminum Window Frames
- Carpet
- Basement Fills Entire Space Under The House
- Safe Room
Kitchen
- Convection Oven
- Electric Oven
- Built-In Range
- Dishwasher
- Granite Countertops
- Disposal
Bedrooms and Bathrooms
- 2 Bedrooms
- 2 Full Bathrooms
Laundry
- Dryer
- Washer
Outdoor Features
- Spa
- Balcony
- Patio
- Exterior Lighting
- Outdoor Grill
Schools
- Eliot Elementary School
- Edison Prep. Middle School
- Edison High School
Utilities
- Zoned Heating and Cooling
- Electric Water Heater
- High Speed Internet
- Cable TV Available
Community Details
Overview
- Association fees include cable TV, maintenance structure, sewer, trash, water
- The Yorktown Condos The Yorktown Subdivision
- Community Parking
Amenities
- Clubhouse
Recreation
- Fitness Center
- Community Pool
- Community Spa
- Hiking Trails
Security
- Gated Community
- Fire and Smoke Detector
Ownership History
Purchase Details
Home Financials for this Owner
Home Financials are based on the most recent Mortgage that was taken out on this home.Purchase Details
Home Financials for this Owner
Home Financials are based on the most recent Mortgage that was taken out on this home.Purchase Details
Home Financials for this Owner
Home Financials are based on the most recent Mortgage that was taken out on this home.Purchase Details
Purchase Details
Similar Homes in Tulsa, OK
Home Values in the Area
Average Home Value in this Area
Purchase History
| Date | Buyer | Sale Price | Title Company |
|---|---|---|---|
| Catherine J Okada Testamentary Special Needs | $470,000 | Frisco Title | |
| Gathright Earlene | $317,500 | Guaranty Abstract Co | |
| The Karen And Bill Freudenrich Family Tr | $230,000 | None Available | |
| Larco Properties Llc | $215,000 | None Available | |
| The Mary Lee Torbert Living Trust | $170,000 | None Available |
Mortgage History
| Date | Status | Borrower | Loan Amount |
|---|---|---|---|
| Previous Owner | Earlene W Gathright Revocable | $40,000 | |
| Previous Owner | Gathright Earlene W | $213,500 | |
| Previous Owner | Gathright Earlene | $200,000 | |
| Previous Owner | Frendenrich Bin G | $236,250 | |
| Previous Owner | Freudenrich Billy G | $130,500 | |
| Previous Owner | The Karen And Bill Freudenrich Family Tr | $184,000 |
Property History
| Date | Event | Price | Change | Sq Ft Price |
|---|---|---|---|---|
| 03/01/2024 03/01/24 | Sold | $470,000 | -5.8% | $314 / Sq Ft |
| 02/08/2024 02/08/24 | Pending | -- | -- | -- |
| 09/05/2023 09/05/23 | Price Changed | $499,000 | -10.9% | $334 / Sq Ft |
| 08/29/2023 08/29/23 | For Sale | $560,000 | -- | $374 / Sq Ft |
Tax History Compared to Growth
Tax History
| Year | Tax Paid | Tax Assessment Tax Assessment Total Assessment is a certain percentage of the fair market value that is determined by local assessors to be the total taxable value of land and additions on the property. | Land | Improvement |
|---|---|---|---|---|
| 2024 | $4,305 | $33,925 | $1,934 | $31,991 |
| 2023 | $4,305 | $34,925 | $1,991 | $32,934 |
| 2022 | $4,523 | $33,925 | $1,934 | $31,991 |
| 2021 | $4,480 | $33,925 | $1,934 | $31,991 |
| 2020 | $4,419 | $33,925 | $1,934 | $31,991 |
| 2019 | $4,648 | $33,925 | $1,934 | $31,991 |
| 2018 | $3,337 | $24,300 | $1,912 | $22,388 |
| 2017 | $3,331 | $25,300 | $1,991 | $23,309 |
| 2016 | $3,262 | $25,300 | $1,991 | $23,309 |
| 2015 | $3,269 | $25,300 | $1,991 | $23,309 |
| 2014 | $3,237 | $25,300 | $1,991 | $23,309 |
Agents Affiliated with this Home
-
Ann LaGere

Seller's Agent in 2024
Ann LaGere
McGraw, REALTORS
(918) 231-4268
5 in this area
20 Total Sales
-
Blake Loveless
B
Buyer's Agent in 2024
Blake Loveless
Walter & Associates, Inc.
(918) 743-2001
27 in this area
126 Total Sales
About The Yorktown
Map
Source: MLS Technology
MLS Number: 2330484
APN: 50028-93-18-10240
- 2121 S Yorktown Ave Unit 805
- 1763 S Xanthus Ave
- 2227 E 24th St
- 2412 E 23rd St
- 2200 S Utica Place Unit 8C
- 2200 S Utica Place Unit 16-8E
- 2135 E 25th Place
- 2514 E 18th St
- 2404 E 25th St
- 1639 S Lewis Ave Unit 3
- 1581 E 22nd St
- 2603 E 20th St
- 2111 E 26th St
- 1612 S Lewis Place
- 2403 S Troost Ave
- 2252 S Troost Ave
- 2538 E 17th Place
- 2607 E 19th St
- 2428 E 25th Place
- 2251 S Saint Louis Ave
- 2121 S Yorktown Ave Unit 203
- 2121 S Yorktown Ave Unit P9
- 2121 S Yorktown Ave Unit 1202
- 2121 S Yorktown Ave Unit 703
- 2121 S Yorktown Ave Unit 206
- 2121 S Yorktown Ave Unit 205
- 2121 S Yorktown Ave Unit 202
- 2121 S Yorktown Ave Unit 404
- 2121 S Yorktown Ave Unit 804
- 2121 S Yorktown Ave Unit P8
- 2121 S Yorktown Ave Unit P6
- 2121 S Yorktown Ave Unit 406
- 2121 S Yorktown Ave Unit 103
- 2121 S Yorktown Ave Unit P12
- 2121 S Yorktown Ave Unit P11
- 2121 S Yorktown Ave Unit P10
- 2121 S Yorktown Ave Unit P7
- 2121 S Yorktown Ave Unit 405
- 2121 S Yorktown Ave Unit 403
