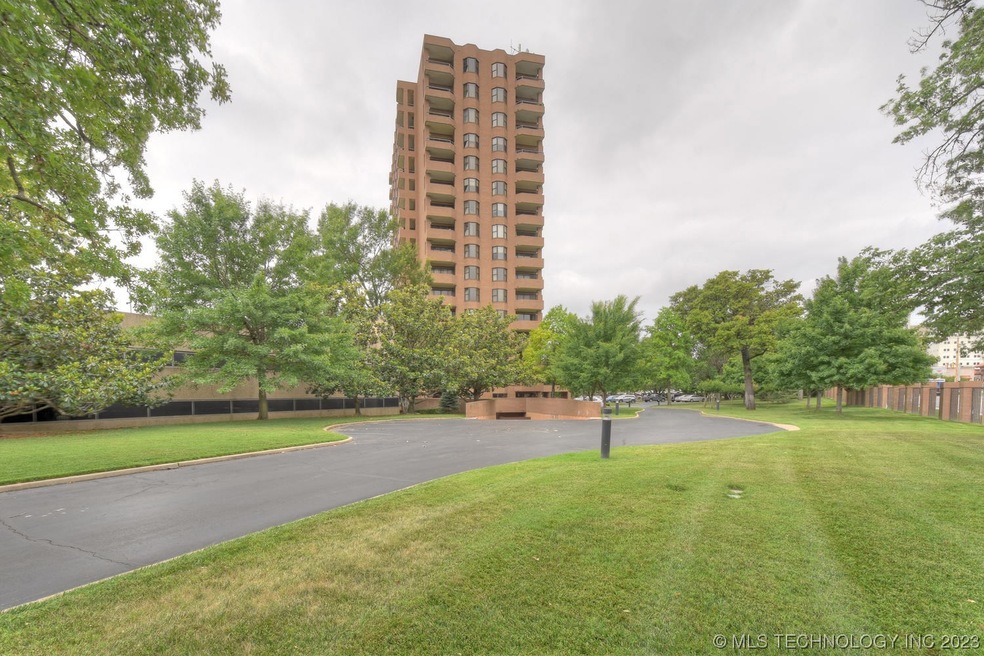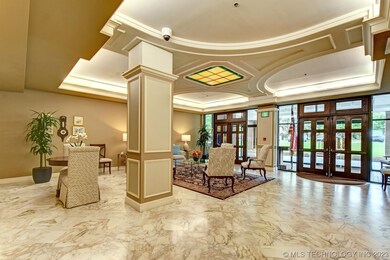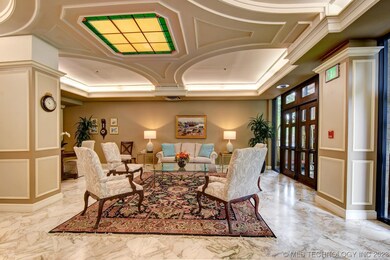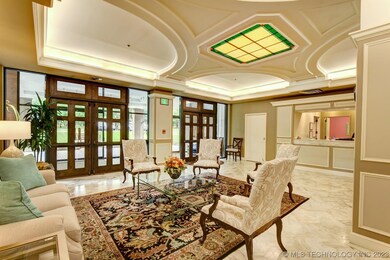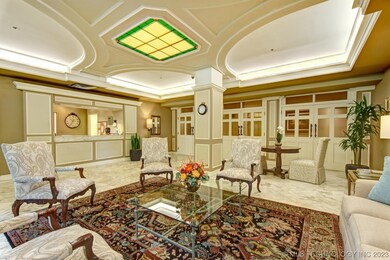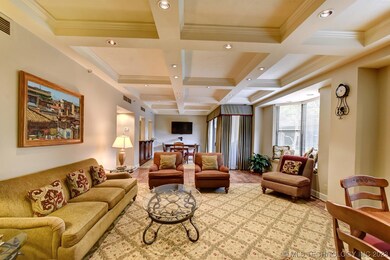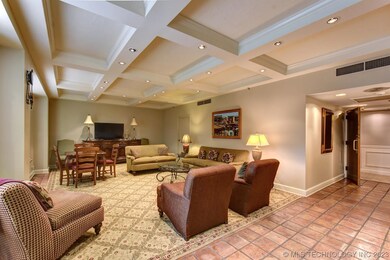
The Yorktown 2121 S Yorktown Ave Unit 804 Tulsa, OK 74114
Forest Hills-Wildwood NeighborhoodEstimated Value: $615,000 - $878,000
Highlights
- Valet Parking
- Spa
- Gated Community
- Fitness Center
- Sauna
- Clubhouse
About This Home
As of March 2023RARE OFFERING. High-rise condo in prime location across from Utica Square. Of the 72 units in The Yorktown, only two below Penthouse floors were originally built with 3 bedrooms/3 full baths. this one is on the 8th floor, on the "morning side". Balcony overlooks Yorktown's walking trail & Monte Cassino school. The Yorktown features indoor clubroom, separate M/W exercise rooms, pool/spa. Outdoor pool, clubroom & walking trail. 2-car covered garage and basement storage. 24/7 security & 10 hour door valets. NO PETS. Sold "AS IS". See Disclosures for Floor Plan and Amenities at The Yorktown. Shown by appointment.
Last Agent to Sell the Property
Chinowth & Cohen License #041010 Listed on: 02/20/2023

Property Details
Home Type
- Condominium
Est. Annual Taxes
- $4,193
Year Built
- Built in 1981
Lot Details
- Southeast Facing Home
- Property is Fully Fenced
- Landscaped
- Sprinkler System
HOA Fees
- $1,240 Monthly HOA Fees
Parking
- 2 Car Attached Garage
- Porte-Cochere
- Parking Storage or Cabinetry
Home Design
- Brick Exterior Construction
- Fiberglass Roof
- Pre-Cast Concrete Construction
- Asphalt
Interior Spaces
- 1,913 Sq Ft Home
- 1-Story Property
- Wired For Data
- High Ceiling
- Vinyl Clad Windows
- Bay Window
- Sauna
- Basement Fills Entire Space Under The House
- Intercom
Kitchen
- Electric Oven
- Electric Range
- Microwave
- Plumbed For Ice Maker
- Dishwasher
- Ceramic Countertops
- Disposal
Flooring
- Carpet
- Laminate
- Tile
- Vinyl Plank
Bedrooms and Bathrooms
- 3 Bedrooms
- 3 Full Bathrooms
Laundry
- Dryer
- Washer
Accessible Home Design
- Accessible Elevator Installed
- Stair Lift
- Accessible Entrance
Outdoor Features
- Spa
- Balcony
- Exterior Lighting
- Rain Gutters
Schools
- Eliot Elementary School
- Edison High School
Utilities
- Zoned Heating and Cooling
- Power Generator
- Electric Water Heater
- High Speed Internet
- Phone Available
- Cable TV Available
Community Details
Overview
- Association fees include cable TV, maintenance structure, sewer, trash, water
- The Yorktown Condos The Yorktown Subdivision
- Community Parking
Amenities
- Valet Parking
- Clubhouse
Recreation
- Fitness Center
- Community Pool
- Community Spa
Security
- Gated Community
- Fire and Smoke Detector
Ownership History
Purchase Details
Home Financials for this Owner
Home Financials are based on the most recent Mortgage that was taken out on this home.Purchase Details
Purchase Details
Home Financials for this Owner
Home Financials are based on the most recent Mortgage that was taken out on this home.Similar Homes in Tulsa, OK
Home Values in the Area
Average Home Value in this Area
Purchase History
| Date | Buyer | Sale Price | Title Company |
|---|---|---|---|
| Nordstrom Rod L | $700,000 | Elite Title | |
| Mcfarlin Nancy L | -- | None Available | |
| Harned John | $195,000 | Frisco Title Corporation |
Mortgage History
| Date | Status | Borrower | Loan Amount |
|---|---|---|---|
| Open | Nordstrom Rodney L | $500,000 | |
| Closed | Nordstrom Rodney L | $100,000 | |
| Closed | Nordstrom Rod L | $584,350 | |
| Previous Owner | Harned John | $156,000 | |
| Closed | Harned John | $19,500 |
Property History
| Date | Event | Price | Change | Sq Ft Price |
|---|---|---|---|---|
| 03/27/2023 03/27/23 | Sold | $700,000 | +7.7% | $366 / Sq Ft |
| 03/01/2023 03/01/23 | Pending | -- | -- | -- |
| 02/20/2023 02/20/23 | For Sale | $650,000 | -- | $340 / Sq Ft |
Tax History Compared to Growth
Tax History
| Year | Tax Paid | Tax Assessment Tax Assessment Total Assessment is a certain percentage of the fair market value that is determined by local assessors to be the total taxable value of land and additions on the property. | Land | Improvement |
|---|---|---|---|---|
| 2024 | $3,991 | $76,000 | $2,508 | $73,492 |
| 2023 | $3,991 | $32,450 | $2,541 | $29,909 |
| 2022 | $4,193 | $31,450 | $2,463 | $28,987 |
| 2021 | $4,154 | $31,450 | $2,463 | $28,987 |
| 2020 | $4,097 | $31,450 | $2,463 | $28,987 |
| 2019 | $4,309 | $31,450 | $2,463 | $28,987 |
| 2018 | $4,319 | $31,450 | $2,463 | $28,987 |
| 2017 | $4,311 | $32,450 | $2,541 | $29,909 |
| 2016 | $4,222 | $32,450 | $2,541 | $29,909 |
| 2015 | $4,230 | $32,450 | $2,541 | $29,909 |
| 2014 | $4,190 | $32,450 | $2,541 | $29,909 |
Agents Affiliated with this Home
-
Kara Gae Neal

Seller's Agent in 2023
Kara Gae Neal
Chinowth & Cohen
(918) 392-9900
8 in this area
48 Total Sales
About The Yorktown
Map
Source: MLS Technology
MLS Number: 2305816
APN: 50028-93-18-10536
- 2121 S Yorktown Ave Unit 805
- 1763 S Xanthus Ave
- 2227 E 24th St
- 2412 E 23rd St
- 2200 S Utica Place Unit 8C
- 2200 S Utica Place Unit 16-8E
- 2148 E 25th St
- 2135 E 25th Place
- 2514 E 18th St
- 2404 E 25th St
- 1639 S Lewis Ave Unit 3
- 1581 E 22nd St
- 2603 E 20th St
- 2111 E 26th St
- 1612 S Lewis Place
- 2403 S Troost Ave
- 2252 S Troost Ave
- 2538 E 17th Place
- 2607 E 19th St
- 2428 E 25th Place
- 2121 S Yorktown Ave Unit 203
- 2121 S Yorktown Ave Unit P9
- 2121 S Yorktown Ave Unit 1202
- 2121 S Yorktown Ave Unit 703
- 2121 S Yorktown Ave Unit 206
- 2121 S Yorktown Ave Unit 205
- 2121 S Yorktown Ave Unit 202
- 2121 S Yorktown Ave Unit 404
- 2121 S Yorktown Ave Unit 804
- 2121 S Yorktown Ave Unit P8
- 2121 S Yorktown Ave Unit P6
- 2121 S Yorktown Ave Unit 406
- 2121 S Yorktown Ave Unit 103
- 2121 S Yorktown Ave Unit P12
- 2121 S Yorktown Ave Unit P11
- 2121 S Yorktown Ave Unit P10
- 2121 S Yorktown Ave Unit P7
- 2121 S Yorktown Ave Unit 405
- 2121 S Yorktown Ave Unit 403
