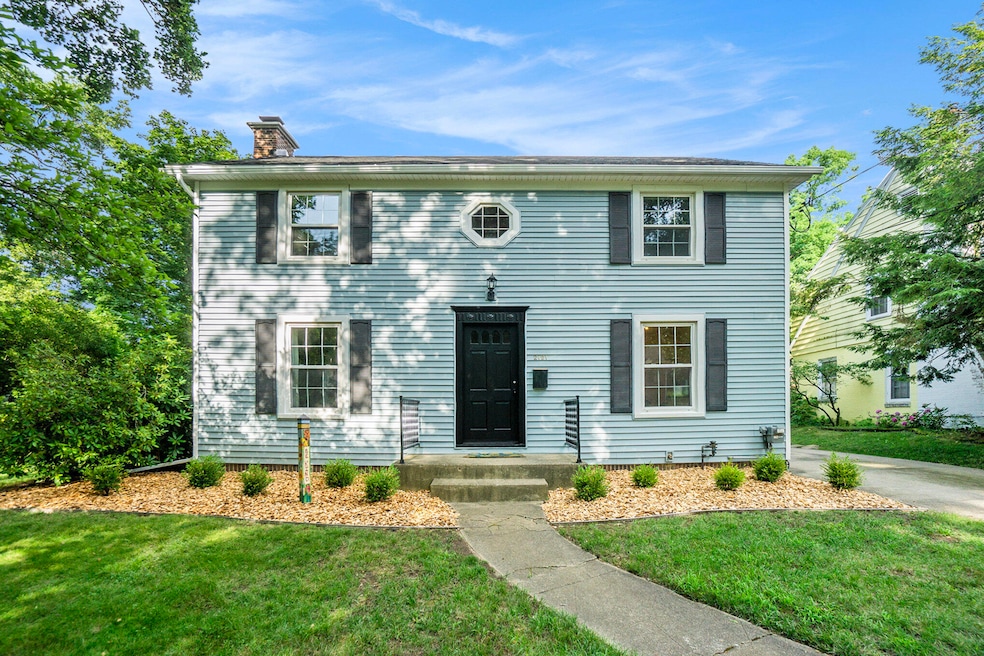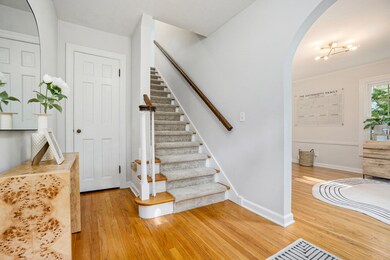
2121 Sheffield Dr Kalamazoo, MI 49008
Oakland-Winchell NeighborhoodEstimated payment $3,268/month
Highlights
- Deck
- Wood Flooring
- Eat-In Kitchen
- Traditional Architecture
- 2 Car Detached Garage
- Built-In Desk
About This Home
This beautifully maintained 4 bed and 3 bath traditional home is nestled on a quiet, tree-lined street in one of Kalamazoo's most sought-after neighborhoods. Once inside you are greeted with beautiful wood flooring and natural light. To the right of the entrance is an office/den (or possible 5th bedroom). To the left of the entrance is a large living room with wood burning fireplace. Moving towards the back of the house you will find a mudroom area, half bathroom, spacious and updated kitchen, with large center island & SS appliances. Family room with three separate built in bookcases, new carpet and slider to the back yard finishes out this Main level. Upstairs you will find 4 large bedrooms, 2 full bathrooms and tons of storage space. Primary bedroom offers a private en-suite and large walk in closet. Charming features, like the laundry chute, can be utilized on all levels of the home as well.
This property combines a thoughtful layout, blending classic charm with modern upgrades. Enjoy peace of mind with a brand-new roof, HVAC system and water heater, all recently installed to ensure years of worry-free living. Kalamazoo Promise Eligible; Winchell Elementary and Maple Street Middle both within walking distance. Don't miss out on this opportunity, schedule your private showing today!
Listing Agent
Keller Williams Kalamazoo Market Center License #6501403338 Listed on: 07/10/2025

Home Details
Home Type
- Single Family
Est. Annual Taxes
- $7,656
Year Built
- Built in 1937
Lot Details
- 9,757 Sq Ft Lot
- Lot Dimensions are 74 x 132
- Privacy Fence
- Back Yard Fenced
Parking
- 2 Car Detached Garage
- Front Facing Garage
Home Design
- Traditional Architecture
- Slab Foundation
- Shingle Roof
- Composition Roof
- Vinyl Siding
Interior Spaces
- 2,328 Sq Ft Home
- 2-Story Property
- Built-In Desk
- Replacement Windows
- Living Room with Fireplace
Kitchen
- Eat-In Kitchen
- <<OvenToken>>
- Range<<rangeHoodToken>>
- <<microwave>>
- Dishwasher
- Kitchen Island
Flooring
- Wood
- Carpet
- Tile
Bedrooms and Bathrooms
- 4 Bedrooms
Laundry
- Dryer
- Washer
- Laundry Chute
Basement
- Basement Fills Entire Space Under The House
- Laundry in Basement
- Crawl Space
Outdoor Features
- Deck
Utilities
- Forced Air Heating and Cooling System
- Heating System Uses Natural Gas
- Natural Gas Water Heater
Community Details
- Property is near a preserve or public land
Map
Home Values in the Area
Average Home Value in this Area
Tax History
| Year | Tax Paid | Tax Assessment Tax Assessment Total Assessment is a certain percentage of the fair market value that is determined by local assessors to be the total taxable value of land and additions on the property. | Land | Improvement |
|---|---|---|---|---|
| 2025 | $4,276 | $185,400 | $0 | $0 |
| 2024 | $4,276 | $177,500 | $0 | $0 |
| 2023 | $4,075 | $155,400 | $0 | $0 |
| 2022 | $6,944 | $141,100 | $0 | $0 |
| 2021 | $6,801 | $130,900 | $0 | $0 |
| 2020 | $4,968 | $126,900 | $0 | $0 |
| 2019 | $4,736 | $119,300 | $0 | $0 |
| 2018 | $4,625 | $105,600 | $0 | $0 |
| 2017 | $4,648 | $103,400 | $0 | $0 |
| 2016 | $4,648 | $101,800 | $0 | $0 |
| 2015 | $4,648 | $97,100 | $0 | $0 |
| 2014 | $4,648 | $90,200 | $0 | $0 |
Property History
| Date | Event | Price | Change | Sq Ft Price |
|---|---|---|---|---|
| 07/21/2025 07/21/25 | For Sale | $449,900 | -5.3% | $193 / Sq Ft |
| 07/10/2025 07/10/25 | For Sale | $474,900 | +61.0% | $204 / Sq Ft |
| 06/18/2020 06/18/20 | Sold | $295,000 | -7.8% | $105 / Sq Ft |
| 05/11/2020 05/11/20 | Pending | -- | -- | -- |
| 05/11/2020 05/11/20 | For Sale | $320,000 | -- | $114 / Sq Ft |
Purchase History
| Date | Type | Sale Price | Title Company |
|---|---|---|---|
| Warranty Deed | -- | None Listed On Document | |
| Warranty Deed | $295,000 | Devon Title Agency | |
| Interfamily Deed Transfer | -- | None Available |
Mortgage History
| Date | Status | Loan Amount | Loan Type |
|---|---|---|---|
| Previous Owner | $236,000 | New Conventional | |
| Previous Owner | $89,929 | New Conventional | |
| Previous Owner | $47,000 | Credit Line Revolving | |
| Previous Owner | $22,600 | Unknown | |
| Previous Owner | $172,000 | Unknown | |
| Previous Owner | $135,130 | Unknown |
Similar Homes in the area
Source: Southwestern Michigan Association of REALTORS®
MLS Number: 25033903
APN: 06-29-246-015
- 2126 Benjamin Ave
- 1917 Benjamin Ave
- 2226 Oakland Dr
- 1535 Evanston Ave
- 2015 Chevy Chase Blvd
- 2306 Frederick Ave
- 1431 Edgemoor Ave
- 1316 Knollwood Ave
- 1402 Sutherland Ave
- 1315 Sutherland Ave
- 7501 Stadium Dr
- 2821 Broadway Ave
- 2805 Winchell Ave
- 1312 Lafayette Ave
- 2515 Lorraine Ave
- 1127 Lafayette Ave
- 2208 Parkview Ave
- 2421 Crest Dr
- 2218 Logan Ave
- 1201 Kimbark Ave
- 1506 Knollwood Ave
- 2007 Stearns Ave Unit 3
- 1324 Lafayette Ave
- 3201 Michigamme Woods Dr
- 700 S Howard St
- 3301 W Michigan Ave
- 3515 Kenbrooke Ct Unit 3515
- 3577 Kenbrooke Ct
- 3429 W Michigan Ave
- 525 Sprague Ave Unit 3
- 511 Sprague Ave
- 3740 Winchell Ave
- 611 Whites Rd
- 3732 Madison St
- 1125 S Westnedge Ave Unit 2
- 1403 Jack Pine Dr
- 1275 Redpine Way Unit 1277
- 435 Skirrow Place
- 3814 Pine Terrace Blvd
- 1293 Redpine Way






