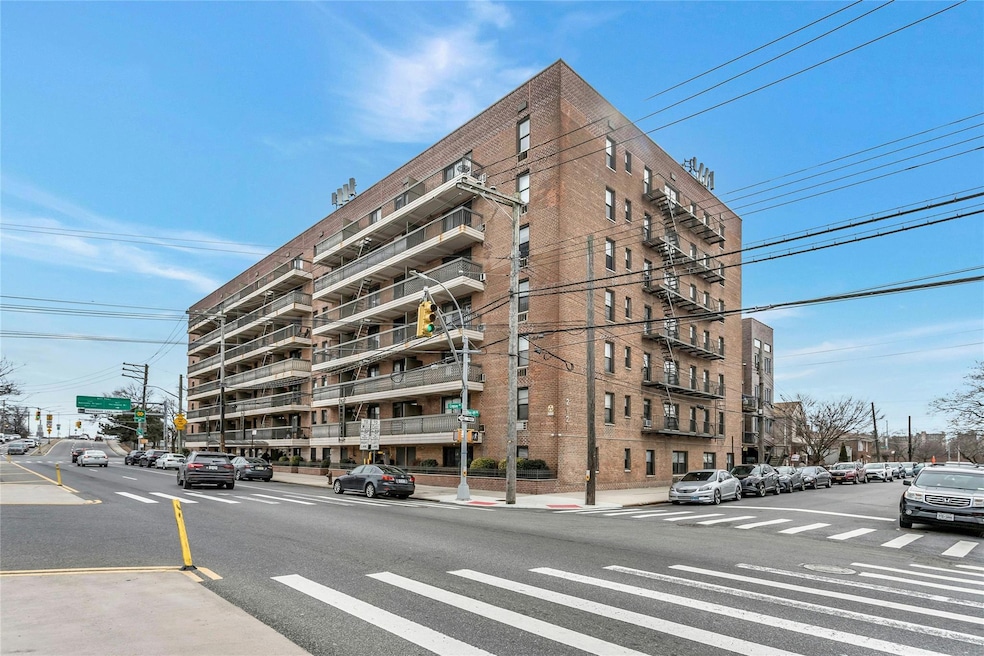
Highlights
- 0.51 Acre Lot
- End Unit
- Elevator
- Wood Flooring
- Terrace
- Stainless Steel Appliances
About This Home
As of June 2025Welcome to 2121 Shore Parkway! This bright and airy 2-bedroom, 1.5-bathroom unit is a corner unit on the 4th floor. This building features two updated elevators. The spacious primary bedroom includes a private half-bath, while the open-concept kitchen and living area create a perfect space for entertaining. The kitchen features modern stainless steel appliances, including a dishwasher, refrigerator, and oven/range. A charming private terrace offers the perfect spot to relax and enjoy summer days. Buses are conveniently located right across the street, with train access nearby. Property is close to shops, supermarkets, and essential amenities. The building itself offers a spacious sitting area, mail-room, laundry room, and a live-in superintendent for added convenience. Don’t miss out on this fantastic opportunity!
Last Agent to Sell the Property
Douglas Elliman Real Estate Brokerage Phone: 516-681-2600 License #10401360392 Listed on: 02/18/2025

Last Buyer's Agent
Douglas Elliman Real Estate Brokerage Phone: 516-681-2600 License #10401360392 Listed on: 02/18/2025

Property Details
Home Type
- Condominium
Est. Annual Taxes
- $5,848
Year Built
- Built in 1965
HOA Fees
- $672 Monthly HOA Fees
Parking
- Waiting List for Parking
Home Design
- 1,008 Sq Ft Home
- Brick Exterior Construction
Kitchen
- Galley Kitchen
- Oven
- Microwave
- Dishwasher
- Stainless Steel Appliances
- Kitchen Island
Flooring
- Wood
- Ceramic Tile
Bedrooms and Bathrooms
- 2 Bedrooms
- En-Suite Primary Bedroom
Schools
- Contact Agent Elementary School
- Contact Agent High School
Utilities
- Cooling System Mounted To A Wall/Window
- Baseboard Heating
Additional Features
- Laundry Room
- Terrace
- End Unit
Listing and Financial Details
- Legal Lot and Block 1107 / 06940
- Assessor Parcel Number 06940-1107
Community Details
Overview
- Association fees include common area maintenance, exterior maintenance, gas, grounds care, heat, hot water, sewer, snow removal, trash, water
- Maintained Community
- 7-Story Property
Recreation
- Snow Removal
Pet Policy
- Dogs and Cats Allowed
Additional Features
- Elevator
- Security
- Resident Manager or Management On Site
Ownership History
Purchase Details
Home Financials for this Owner
Home Financials are based on the most recent Mortgage that was taken out on this home.Purchase Details
Purchase Details
Purchase Details
Home Financials for this Owner
Home Financials are based on the most recent Mortgage that was taken out on this home.Similar Homes in Brooklyn, NY
Home Values in the Area
Average Home Value in this Area
Purchase History
| Date | Type | Sale Price | Title Company |
|---|---|---|---|
| Deed | $415,000 | -- | |
| Deed | -- | -- | |
| Deed | $399,000 | -- | |
| Deed | $289,000 | -- | |
| Deed | $289,000 | -- |
Mortgage History
| Date | Status | Loan Amount | Loan Type |
|---|---|---|---|
| Previous Owner | $6,505 | No Value Available | |
| Previous Owner | $260,000 | Purchase Money Mortgage |
Property History
| Date | Event | Price | Change | Sq Ft Price |
|---|---|---|---|---|
| 06/25/2025 06/25/25 | Sold | $415,000 | -11.5% | $412 / Sq Ft |
| 05/23/2025 05/23/25 | Pending | -- | -- | -- |
| 05/16/2025 05/16/25 | For Sale | $469,000 | +13.0% | $465 / Sq Ft |
| 04/26/2025 04/26/25 | Off Market | $415,000 | -- | -- |
| 02/19/2025 02/19/25 | For Sale | $469,000 | -- | $465 / Sq Ft |
Tax History Compared to Growth
Tax History
| Year | Tax Paid | Tax Assessment Tax Assessment Total Assessment is a certain percentage of the fair market value that is determined by local assessors to be the total taxable value of land and additions on the property. | Land | Improvement |
|---|---|---|---|---|
| 2025 | $4,818 | $51,280 | $2,048 | $49,232 |
| 2024 | $4,818 | $49,938 | $2,048 | $47,890 |
| 2023 | $3,280 | $47,831 | $2,048 | $45,783 |
| 2022 | $3,210 | $47,896 | $2,048 | $45,848 |
| 2021 | $2,982 | $39,775 | $2,048 | $37,727 |
| 2020 | $1,458 | $41,977 | $2,048 | $39,929 |
| 2019 | $2,761 | $41,977 | $2,048 | $39,929 |
| 2018 | $3,641 | $40,940 | $2,047 | $38,893 |
| 2017 | $3,694 | $41,036 | $2,047 | $38,989 |
| 2016 | $3,710 | $33,456 | $2,048 | $31,408 |
| 2015 | $1,556 | $28,992 | $2,048 | $26,944 |
| 2014 | $1,556 | $27,452 | $2,048 | $25,404 |
Agents Affiliated with this Home
-
L
Seller's Agent in 2025
Lolita Loubriel
Douglas Elliman Real Estate
(516) 851-6555
1 in this area
6 Total Sales
About This Building
Map
Source: OneKey® MLS
MLS Number: 825959
APN: 06940-1107
- 2121 Shore Pkwy Unit L5
- 2121 Shore Pkwy Unit 2P
- 2121 Shore Pkwy Unit 4P
- 2121 Shore Pkwy Unit 7F
- 2121 Shore Pkwy Unit 3R
- 2109 Shore Pkwy
- 2552 W 17th St
- 176 28th Ave
- 2883 Cropsey Ave Unit 1B
- 165 28th Ave
- 2565 W 17th St Unit 3B
- 155 28th Ave
- 197 Bay 47th St Unit 1
- 197 Bay 47th St Unit 5
- 153 28th Ave
- 2554 W 16th St
- 2572 W 16th St
- 139 28th Ave
- 135 28th Ave Unit 2A
- 2543 W 16th St Unit C2
