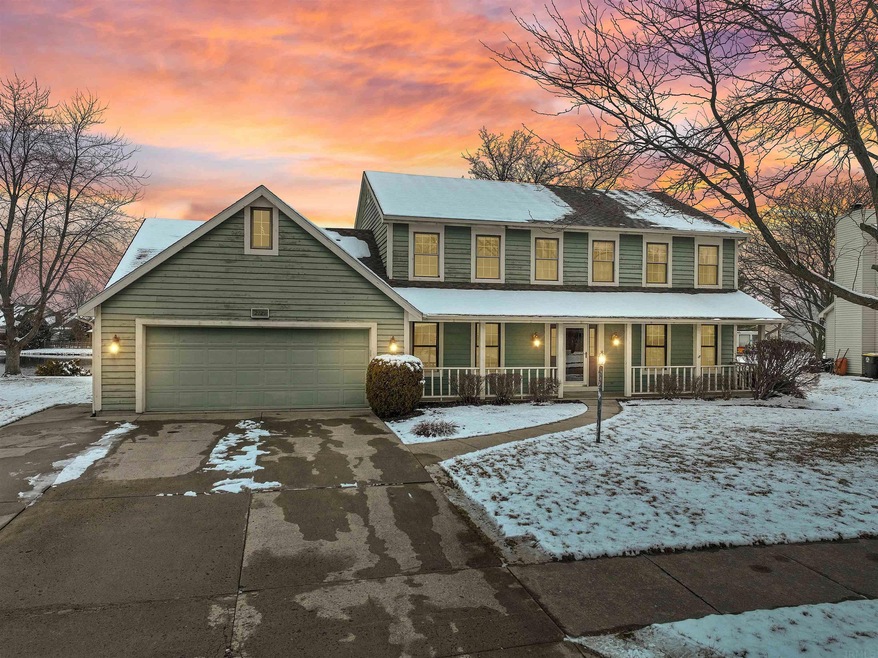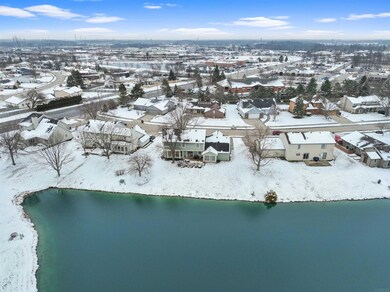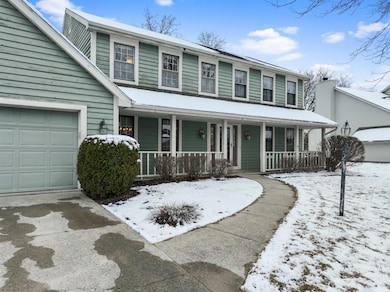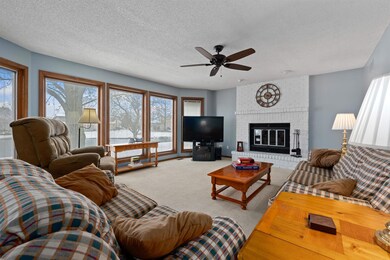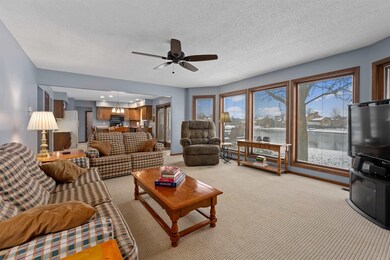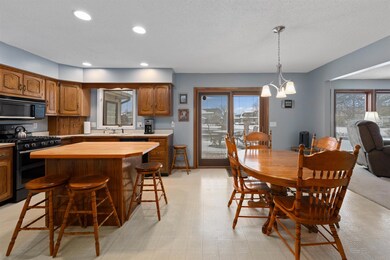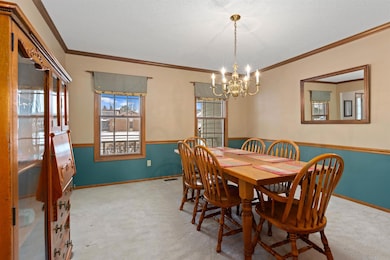
2121 Traders Crossing Fort Wayne, IN 46845
Highlights
- Waterfront
- Open Floorplan
- Cathedral Ceiling
- Carroll High School Rated A
- Lake, Pond or Stream
- Backs to Open Ground
About This Home
As of March 2025Offer accepted. Contingent, Accepting backup offer. *OPEN HOUSE CANCELLED SUNDAY* From the wandering Covered Front Porch, step inside this Large Charming 5 BEDROOM Family Home in NWACS on beautiful pond in heart of Pine Valley shops, restaurants, trails, parks, Gyms, & more. Over 3000sqft of house PLUS a basement to make your own! 2 mins from I-69 & Parkview Regional Hospital. Character throughout w/ stained woodwork, crown molding, chair rail, muntins in windows, & original wood foyer. Space & flex rooms to suite everyone, whether to spread-out, work from home, or hobbies: Front Den (previously opened to back fam room w/ french doors staying), Dining Room, Family Room, 4-season Room, & Unfinished Basement (finish or use as you'd like). Open concept fam room w/ painted brick fireplace, wall-of-windows overlooking water, breakfast nook, kitchen w/ original wood cabinetry, butcher block island, pantry, & ALL appliances stay, including 3yr gas stove w/ convection oven! Sliding back door leads onto back deck & open yard for the best hangout space on the water. Upstairs Private Master Suite @ one end w/ vaulted ceiling bathroom & his and hers walk-in closets. 4 MORE spacious bedrooms & Full Ba w/ dual vanity & expansive counter top. Dedicated laundry room MAIN LEVEL w/ folding counter, cabs, & utility sink. Enjoy private, bonus 4season room w/ cathedral ceiling & beam. 2.5car HEATED garage w/ custom built-in cabs, workshop, & extra-wide driveway! Checkout membership at coveted Pine Valley Country Club for drinks & dinners, golf, the pool, & more! Enjoy the lifestyle of this vibrant community of interconnected neighbors & convenience to everything.
Home Details
Home Type
- Single Family
Est. Annual Taxes
- $2,922
Year Built
- Built in 1986
Lot Details
- 0.29 Acre Lot
- Lot Dimensions are 100x127
- Waterfront
- Backs to Open Ground
- Landscaped
HOA Fees
- $16 Monthly HOA Fees
Parking
- 2.5 Car Attached Garage
- Heated Garage
- Garage Door Opener
- Driveway
Home Design
- Poured Concrete
- Shingle Roof
- Asphalt Roof
- Cedar
Interior Spaces
- 2-Story Property
- Open Floorplan
- Woodwork
- Beamed Ceilings
- Cathedral Ceiling
- Ceiling Fan
- Gas Log Fireplace
- Entrance Foyer
- Living Room with Fireplace
- Formal Dining Room
- Workshop
- Storage In Attic
Kitchen
- Eat-In Kitchen
- Oven or Range
- Kitchen Island
- Utility Sink
Flooring
- Carpet
- Vinyl
Bedrooms and Bathrooms
- 5 Bedrooms
- Double Vanity
- Garden Bath
Laundry
- Laundry on main level
- Washer and Gas Dryer Hookup
Unfinished Basement
- Basement Fills Entire Space Under The House
- Sump Pump
Outdoor Features
- Lake, Pond or Stream
- Covered patio or porch
Schools
- Perry Hill Elementary School
- Maple Creek Middle School
- Carroll High School
Utilities
- Forced Air Heating and Cooling System
- Heating System Uses Gas
Community Details
- Pine Valley Country Club Subdivision
Listing and Financial Details
- Assessor Parcel Number 02-02-34-478-017.000-091
Ownership History
Purchase Details
Home Financials for this Owner
Home Financials are based on the most recent Mortgage that was taken out on this home.Purchase Details
Home Financials for this Owner
Home Financials are based on the most recent Mortgage that was taken out on this home.Purchase Details
Home Financials for this Owner
Home Financials are based on the most recent Mortgage that was taken out on this home.Similar Homes in Fort Wayne, IN
Home Values in the Area
Average Home Value in this Area
Purchase History
| Date | Type | Sale Price | Title Company |
|---|---|---|---|
| Warranty Deed | -- | Metropolitan Title Of In | |
| Warranty Deed | $355,000 | Fidelity National Title | |
| Interfamily Deed Transfer | -- | Metropolitan Title Of In |
Mortgage History
| Date | Status | Loan Amount | Loan Type |
|---|---|---|---|
| Open | $360,000 | New Conventional | |
| Previous Owner | $335,000 | New Conventional | |
| Previous Owner | $40,000 | Credit Line Revolving | |
| Previous Owner | $160,000 | New Conventional |
Property History
| Date | Event | Price | Change | Sq Ft Price |
|---|---|---|---|---|
| 03/14/2025 03/14/25 | Sold | $400,000 | -2.1% | $131 / Sq Ft |
| 02/25/2025 02/25/25 | Pending | -- | -- | -- |
| 02/10/2025 02/10/25 | Price Changed | $408,500 | -2.7% | $133 / Sq Ft |
| 02/07/2025 02/07/25 | For Sale | $419,900 | +18.3% | $137 / Sq Ft |
| 02/28/2023 02/28/23 | Sold | $355,000 | +1.5% | $116 / Sq Ft |
| 01/27/2023 01/27/23 | For Sale | $349,900 | -- | $114 / Sq Ft |
Tax History Compared to Growth
Tax History
| Year | Tax Paid | Tax Assessment Tax Assessment Total Assessment is a certain percentage of the fair market value that is determined by local assessors to be the total taxable value of land and additions on the property. | Land | Improvement |
|---|---|---|---|---|
| 2024 | $3,677 | $407,700 | $35,300 | $372,400 |
| 2022 | $3,166 | $304,900 | $35,300 | $269,600 |
| 2021 | $2,922 | $279,800 | $35,300 | $244,500 |
| 2020 | $2,904 | $276,800 | $35,300 | $241,500 |
| 2019 | $2,894 | $275,900 | $35,300 | $240,600 |
| 2018 | $2,428 | $237,400 | $35,300 | $202,100 |
| 2017 | $2,192 | $219,200 | $35,300 | $183,900 |
| 2016 | $2,190 | $219,000 | $35,300 | $183,700 |
| 2014 | $2,079 | $207,900 | $35,300 | $172,600 |
| 2013 | $1,985 | $198,500 | $35,300 | $163,200 |
Agents Affiliated with this Home
-
Katie Brown

Seller's Agent in 2025
Katie Brown
Mike Thomas Assoc., Inc
(260) 437-5025
159 Total Sales
-
Vincent Crump

Buyer's Agent in 2025
Vincent Crump
Hosler Realty Inc - Kendallville
(260) 318-4990
84 Total Sales
-
Andrea Zehr

Seller's Agent in 2023
Andrea Zehr
eXp Realty, LLC
(260) 494-2852
111 Total Sales
Map
Source: Indiana Regional MLS
MLS Number: 202302416
APN: 02-02-34-478-017.000-091
- 10512 Traders Pass
- 10615 Wild Flower Place
- 2223 Old Auburn Cove
- 1950 Windmill Ridge Run
- 1830 E Dupont Rd
- 1637 Traders Crossing
- 10704 Longwood Dr
- 9918 Castle Ridge Place
- 9713 Auburn Rd
- 1715 Woodland Crossing
- 1112 Valley O Pines Pkwy
- 1428 Sevan Lake Ct
- 1706 Holliston Trail
- 11510 Trails Dr N
- 1013 Breton Ln
- 11712 Trails End Ct
- 920 Glen Eagle Ln
- 12116 Autumn Breeze Dr
- 12217 Harvest Bay Dr
- 8928 Goshawk Ln
