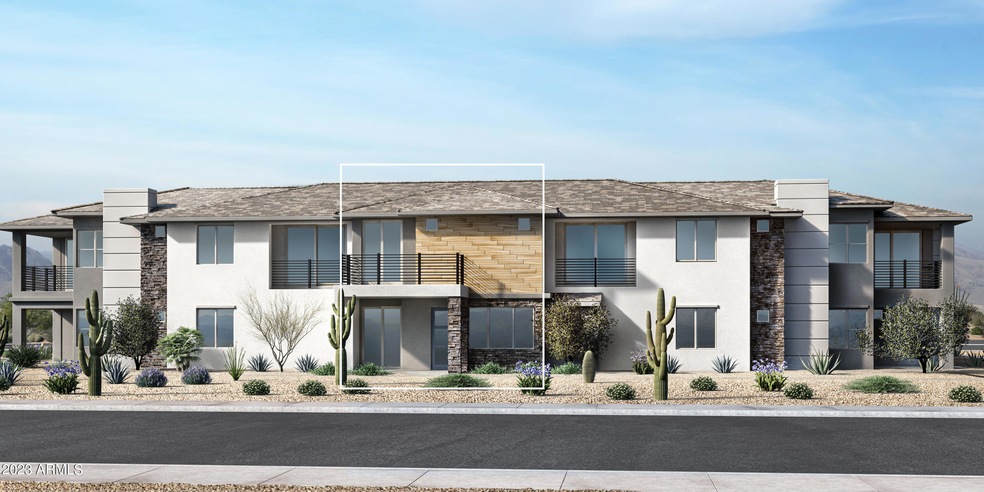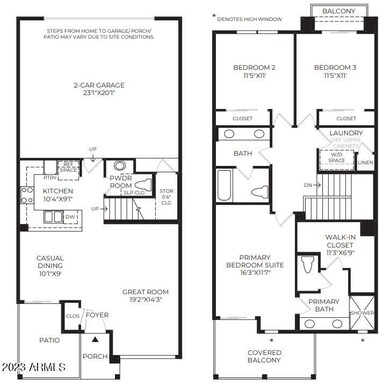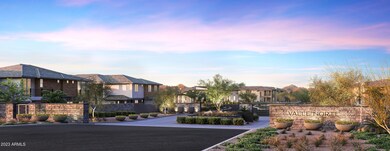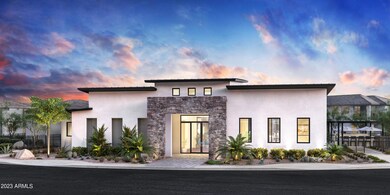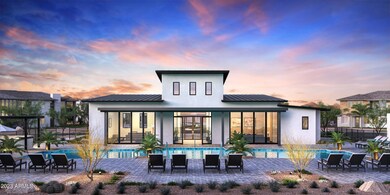
2121 W Sonoran Desert Dr Unit 38 Phoenix, AZ 85085
North Gateway NeighborhoodHighlights
- Gated Community
- Contemporary Architecture
- Balcony
- Norterra Canyon School Rated A-
- Community Pool
- 2 Car Direct Access Garage
About This Home
As of October 2024This beautifully crafted villa offers 1,567 square-feet, 3 bedrooms, and 2.5 baths. A cozy foyer immediately opens into the spacious great room that overlooks an airy casual dining area and the expertly crafted kitchen. Enhancing the kitchen is a breakfast bar, ample counter and cabinet space, as well as a sizable pantry. Secluded on the second floor, the stunning primary bedroom suite features an extensive covered balcony, a large walk-in closet, and a spa-like primary bath complete with a dual-sink vanity, deluxe shower, and a private water closet. Secondary bedrooms, one with a private balcony, feature sizable closets and share a hall bath with dual-sink vanity.
You still have time to add designer finishes to personalize your villa!
Last Agent to Sell the Property
Toll Brothers Real Estate License #SA696415000 Listed on: 10/30/2023

Property Details
Home Type
- Condominium
Est. Annual Taxes
- $3,136
Year Built
- Built in 2024 | Under Construction
Lot Details
- Desert faces the front of the property
- Two or More Common Walls
- Private Streets
- Wrought Iron Fence
- Block Wall Fence
HOA Fees
- $374 Monthly HOA Fees
Parking
- 2 Car Direct Access Garage
- Garage Door Opener
- Shared Driveway
- Unassigned Parking
Home Design
- Contemporary Architecture
- Wood Frame Construction
- Composition Roof
- Stone Exterior Construction
- Stucco
Interior Spaces
- 1,567 Sq Ft Home
- 2-Story Property
- Ceiling height of 9 feet or more
- Double Pane Windows
- ENERGY STAR Qualified Windows with Low Emissivity
- Carpet
- Washer and Dryer Hookup
Kitchen
- Built-In Microwave
- Kitchen Island
Bedrooms and Bathrooms
- 3 Bedrooms
- 2.5 Bathrooms
- Dual Vanity Sinks in Primary Bathroom
Outdoor Features
- Balcony
- Patio
Schools
- Sonoran Foothills Elementary School
- Sonoran Foothills Middle School
- Barry Goldwater High School
Utilities
- Central Air
- Heating Available
- High Speed Internet
- Cable TV Available
Listing and Financial Details
- Tax Lot 38
- Assessor Parcel Number 204-13-654
Community Details
Overview
- Association fees include roof repair, sewer, pest control, ground maintenance, street maintenance, front yard maint, trash, water, roof replacement, maintenance exterior
- Aam Association, Phone Number (602) 957-9191
- Built by Toll Brothers
- Valle Norte Condominium Subdivision, Residence 2 Floorplan
Recreation
- Community Pool
Additional Features
- Recreation Room
- Gated Community
Ownership History
Purchase Details
Home Financials for this Owner
Home Financials are based on the most recent Mortgage that was taken out on this home.Purchase Details
Similar Homes in Phoenix, AZ
Home Values in the Area
Average Home Value in this Area
Purchase History
| Date | Type | Sale Price | Title Company |
|---|---|---|---|
| Special Warranty Deed | $501,144 | Westminster Title Agency | |
| Special Warranty Deed | -- | Westminster Title Agency |
Property History
| Date | Event | Price | Change | Sq Ft Price |
|---|---|---|---|---|
| 10/31/2024 10/31/24 | Sold | $501,144 | +2.3% | $320 / Sq Ft |
| 11/08/2023 11/08/23 | Pending | -- | -- | -- |
| 10/31/2023 10/31/23 | For Sale | $489,995 | -- | $313 / Sq Ft |
Tax History Compared to Growth
Tax History
| Year | Tax Paid | Tax Assessment Tax Assessment Total Assessment is a certain percentage of the fair market value that is determined by local assessors to be the total taxable value of land and additions on the property. | Land | Improvement |
|---|---|---|---|---|
| 2025 | $287 | $2,831 | $2,831 | -- |
| 2024 | -- | $2,696 | $2,696 | -- |
| 2023 | -- | -- | -- | -- |
Agents Affiliated with this Home
-
A
Seller's Agent in 2024
Alannah Moseley
Toll Brothers Real Estate
(480) 662-8111
10 in this area
10 Total Sales
-
M
Seller Co-Listing Agent in 2024
Michelle Decker
Keller Williams Realty Phoenix
(215) 938-8000
4 in this area
5 Total Sales
-

Buyer's Agent in 2024
Rebecca Chen
Realty Executives
(480) 619-0860
7 in this area
135 Total Sales
Map
Source: Arizona Regional Multiple Listing Service (ARMLS)
MLS Number: 6624702
APN: 204-13-654
- 2121 W Sonoran Desert Dr Unit 35
- 2121 W Sonoran Desert Dr Unit 86
- 2121 W Sonoran Desert Dr Unit 45
- 2121 W Sonoran Desert Dr Unit 14
- 2121 W Sonoran Desert Dr Unit 32
- 2121 W Sonoran Desert Dr Unit 95
- 2121 W Sonoran Desert Dr Unit 126
- 2121 W Sonoran Desert Dr Unit 47
- 32611 N 20th Dr
- 2059 W Whisper Rock Trail
- 2030 W Whisper Rock Trail
- 2018 W Whisper Rock Trail
- 31603 N 20th Ave
- 2371 W Whisper Rock Trail
- 2412 W Gloria Ln
- 31653 N 24th Dr
- 2210 W Calle Del Sol
- 31604 N 19th Ave
- 2221 W Calle de Las Estrella
- 2425 W Bronco Butte Trail Unit 2028
