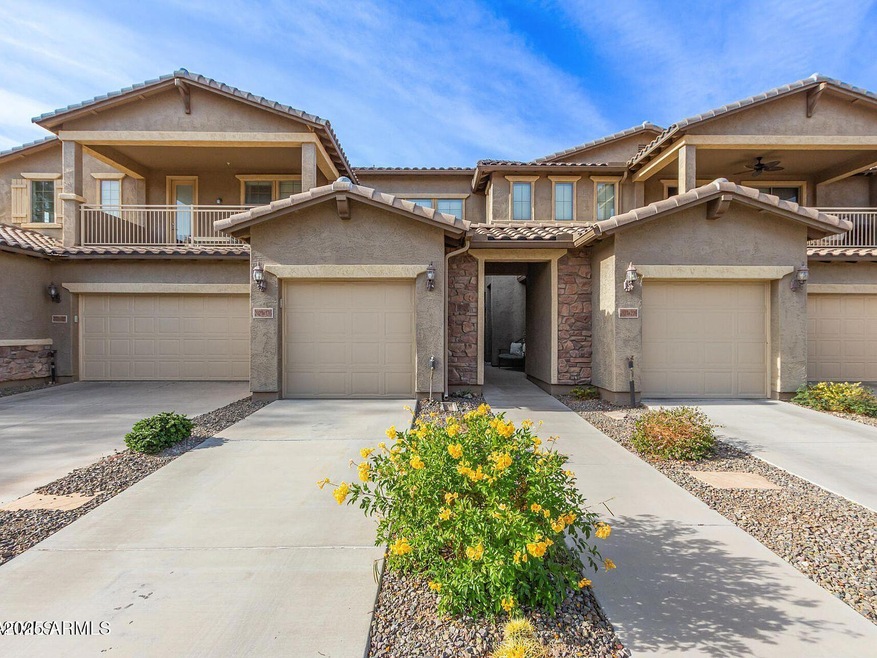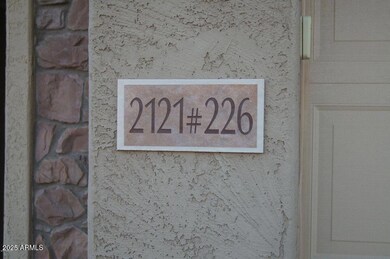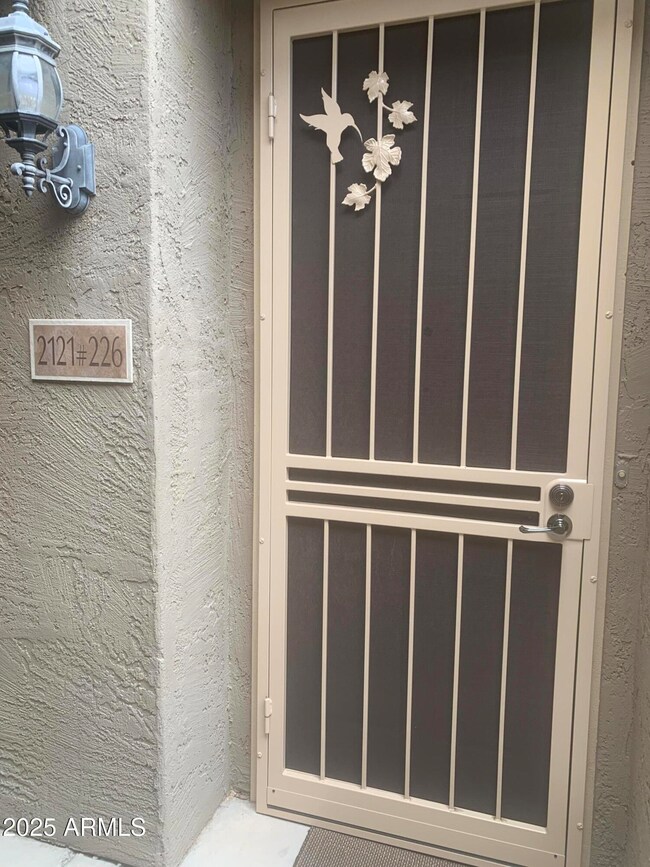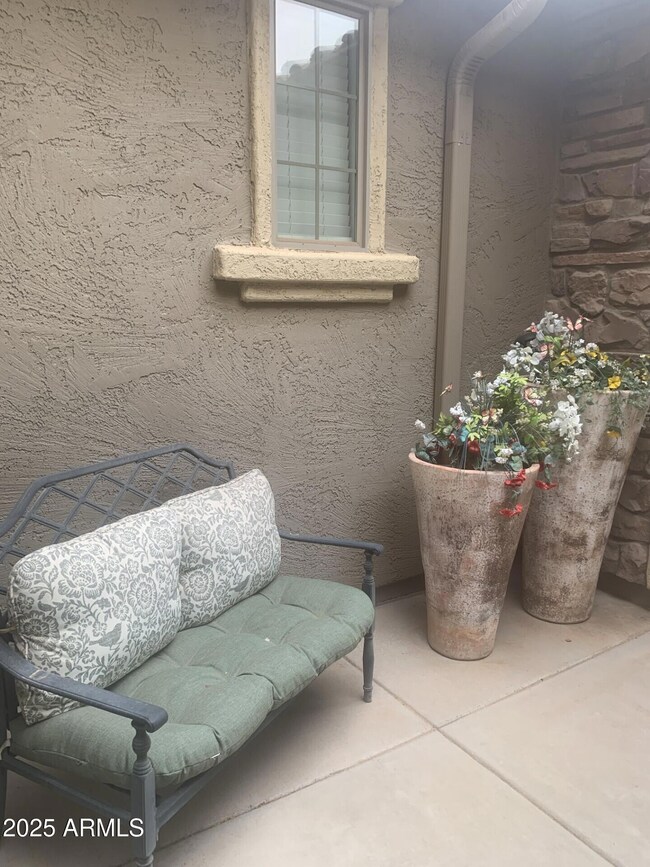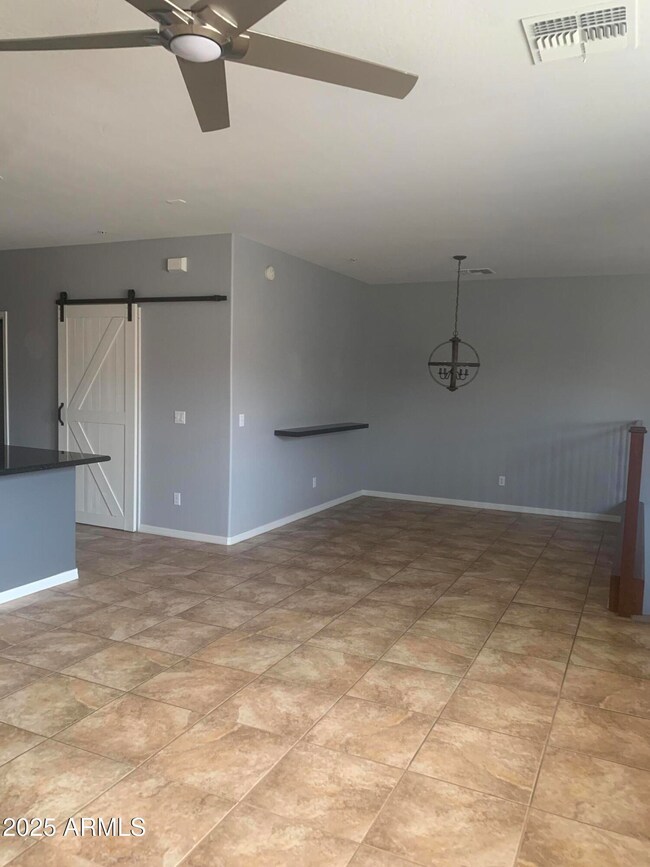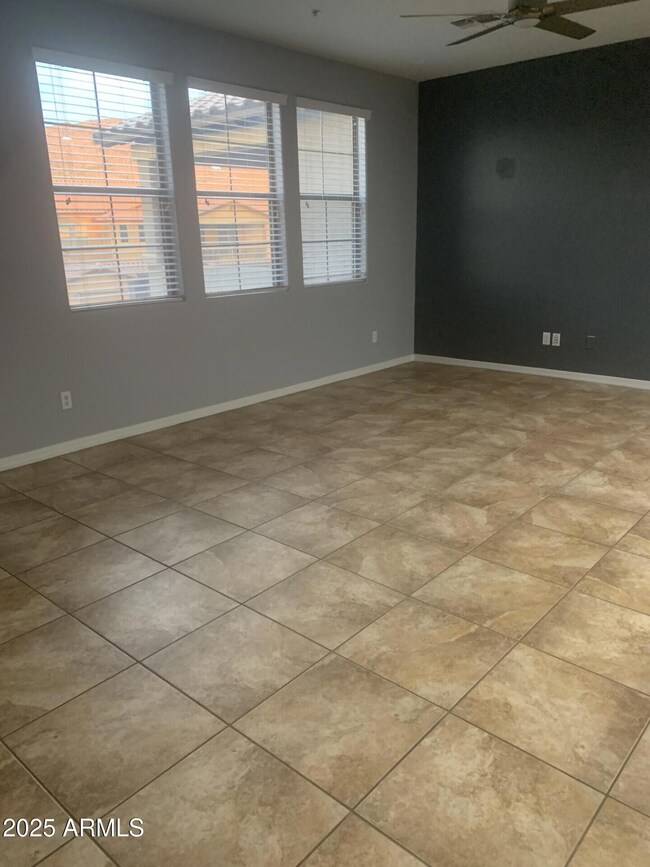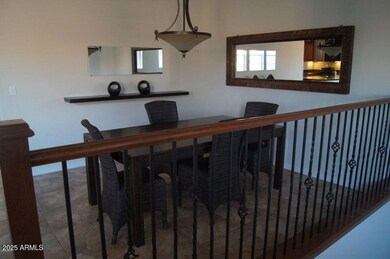PENDING
$50K PRICE DROP
2121 W Tallgrass Trail Unit 226 Phoenix, AZ 85085
North Gateway NeighborhoodEstimated payment $2,318/month
Total Views
4,102
2
Beds
2
Baths
1,278
Sq Ft
$274
Price per Sq Ft
Highlights
- Fitness Center
- Tennis Courts
- Theater or Screening Room
- Union Park School Rated A
- Heated Spa
- Santa Barbara Architecture
About This Home
MOVE IN READY, 2/BEDROOM, 2/Bath, 1 Car garage. Fabulous Community Center , Media Room, State of the Arc fitness Center, Rock Climbing wall, Heated Lap Pool, Children's Play Pool, Tons of amenities for all ages.
Listing Agent
Jonovich and Associates Realty License #SA569253000 Listed on: 07/15/2025
Property Details
Home Type
- Multi-Family
Est. Annual Taxes
- $1,734
Year Built
- Built in 2007
Lot Details
- 1,350 Sq Ft Lot
- Desert faces the front and back of the property
- East or West Exposure
HOA Fees
Parking
- 1 Car Garage
- Garage Door Opener
Home Design
- Designed by Pulte Architects
- Santa Barbara Architecture
- Property Attached
- Brick Exterior Construction
- Wood Frame Construction
- Tile Roof
Interior Spaces
- 1,278 Sq Ft Home
- 2-Story Property
- Ceiling Fan
- Double Pane Windows
- Mechanical Sun Shade
- Washer and Dryer Hookup
Kitchen
- Electric Cooktop
- Built-In Microwave
- Kitchen Island
- Granite Countertops
Flooring
- Carpet
- Tile
Bedrooms and Bathrooms
- 2 Bedrooms
- Primary Bathroom is a Full Bathroom
- 2 Bathrooms
- Dual Vanity Sinks in Primary Bathroom
- Bathtub With Separate Shower Stall
Accessible Home Design
- Raised Toilet
Outdoor Features
- Heated Spa
- Tennis Courts
- Balcony
- Covered Patio or Porch
Schools
- Union Park Elementary School
- Barry Goldwater High Middle School
- Barry Goldwater High School
Utilities
- Central Air
- Heating Available
- High Speed Internet
- Cable TV Available
Listing and Financial Details
- Legal Lot and Block 229 / 584
- Assessor Parcel Number 204-25-584
Community Details
Overview
- Association fees include roof repair, insurance, sewer, pest control, ground maintenance, street maintenance, front yard maint, roof replacement, maintenance exterior
- Amcor Association, Phone Number (602) 957-9191
- Fireside At Norterra Association, Phone Number (480) 948-5860
- Association Phone (480) 948-5860
- Built by Pulte
- Fireside At Norterra Subdivision, Valenta Elv.A Floorplan
Amenities
- Theater or Screening Room
- Recreation Room
Recreation
- Tennis Courts
- Fitness Center
- Heated Community Pool
- Fenced Community Pool
- Lap or Exercise Community Pool
- Community Spa
- Children's Pool
- Bike Trail
Map
Create a Home Valuation Report for This Property
The Home Valuation Report is an in-depth analysis detailing your home's value as well as a comparison with similar homes in the area
Home Values in the Area
Average Home Value in this Area
Tax History
| Year | Tax Paid | Tax Assessment Tax Assessment Total Assessment is a certain percentage of the fair market value that is determined by local assessors to be the total taxable value of land and additions on the property. | Land | Improvement |
|---|---|---|---|---|
| 2025 | $1,746 | $17,026 | -- | -- |
| 2024 | $1,696 | $16,216 | -- | -- |
| 2023 | $1,696 | $25,820 | $5,160 | $20,660 |
| 2022 | $1,639 | $20,570 | $4,110 | $16,460 |
| 2021 | $1,683 | $19,830 | $3,960 | $15,870 |
| 2020 | $1,654 | $19,900 | $3,980 | $15,920 |
| 2019 | $1,606 | $17,620 | $3,520 | $14,100 |
| 2018 | $1,555 | $16,580 | $3,310 | $13,270 |
| 2017 | $1,505 | $16,080 | $3,210 | $12,870 |
| 2016 | $1,428 | $14,260 | $2,850 | $11,410 |
| 2015 | $1,280 | $13,910 | $2,780 | $11,130 |
Source: Public Records
Property History
| Date | Event | Price | List to Sale | Price per Sq Ft |
|---|---|---|---|---|
| 11/13/2025 11/13/25 | Pending | -- | -- | -- |
| 11/05/2025 11/05/25 | Price Changed | $349,900 | +100157.9% | $274 / Sq Ft |
| 11/05/2025 11/05/25 | Price Changed | $349 | -99.9% | $0 / Sq Ft |
| 10/03/2025 10/03/25 | Price Changed | $379,000 | -5.1% | $297 / Sq Ft |
| 07/26/2025 07/26/25 | For Sale | $399,500 | 0.0% | $313 / Sq Ft |
| 07/25/2025 07/25/25 | Off Market | $399,500 | -- | -- |
| 07/15/2025 07/15/25 | For Sale | $399,500 | 0.0% | $313 / Sq Ft |
| 07/01/2013 07/01/13 | Rented | $1,250 | -7.4% | -- |
| 06/30/2013 06/30/13 | Under Contract | -- | -- | -- |
| 05/22/2013 05/22/13 | For Rent | $1,350 | -- | -- |
Source: Arizona Regional Multiple Listing Service (ARMLS)
Purchase History
| Date | Type | Sale Price | Title Company |
|---|---|---|---|
| Warranty Deed | $256,000 | Chicago Title Agency Inc | |
| Corporate Deed | $179,607 | Sun Title Agency Co |
Source: Public Records
Mortgage History
| Date | Status | Loan Amount | Loan Type |
|---|---|---|---|
| Previous Owner | $161,646 | New Conventional |
Source: Public Records
Source: Arizona Regional Multiple Listing Service (ARMLS)
MLS Number: 6893429
APN: 204-25-584
Nearby Homes
- 2128 W Tallgrass Trail Unit 217
- 2140 W Tallgrass Trail Unit 109
- 2028 W Skinner Dr
- 29128 N 22nd Ave Unit 102
- 2132 W Barwick Dr
- 2215 W Peak View Rd
- 2160 W Barwick Dr
- 29342 N 22nd Ave
- 29433 N 22nd Ave
- 28834 N 20th Ln
- 28617 N 21st Ln
- 28613 N 21st Ave
- 28806 N 23rd Ln
- 28613 N 23rd Dr
- 2411 W Lucia Dr
- 28306 N 25th Dale
- 2510 W White Feather Ln
- 28115 N 17th Dr
- 2537 W Red Fox Rd
- 1927 W Plum Rd
