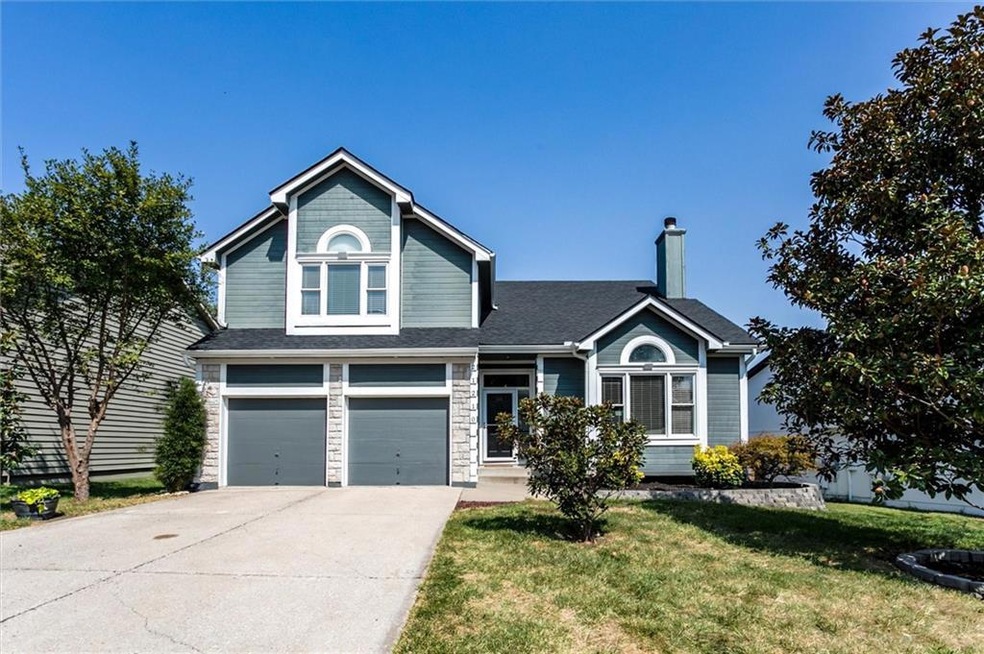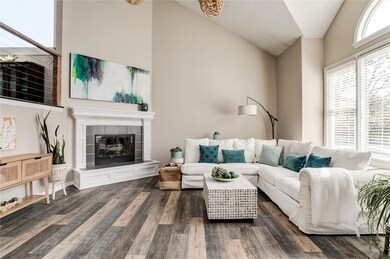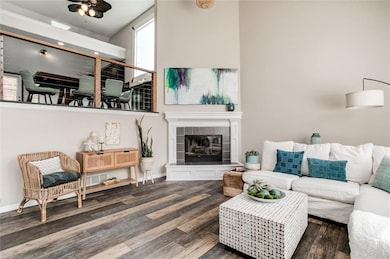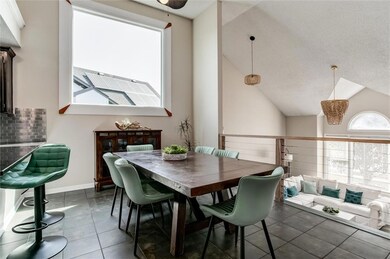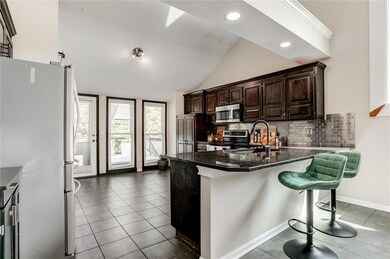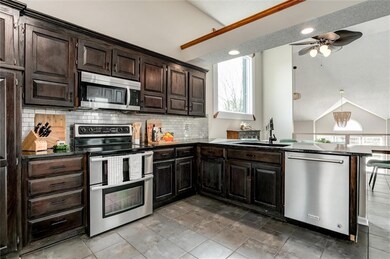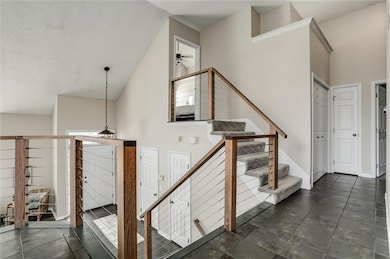
21210 W 55th Terrace Shawnee, KS 66218
Highlights
- Deck
- Recreation Room
- Separate Formal Living Room
- Clear Creek Elementary School Rated A
- Whirlpool Bathtub
- Great Room
About This Home
As of October 2024Modern and Spacious! This home with 4 bedrooms and 3 full bathrooms has a large living room, a lower level living area and a bonus finished basement that is ready for whatever you need in that space. The vaulted ceilings are sky-high and the home is filled with loads of natural light-adding to the modern open feel of this split floor plan. Laundry is on the main floor of the home and there a many other upgrades, including new flooring and a NEW ROOF (1 month old.) The seller chose high impact quality shingles for better insurance rates and protection in future hail storms! The outdoor space offers a deck from the kitchen space, a lower level patio and a fenced yard. You can't beat this location, with a playground and park just a few steps away and this home is in the award winning DeSoto school district near every convenience.
Last Agent to Sell the Property
RE/MAX Premier Realty Brokerage Phone: 913-488-7607 License #SP00236104 Listed on: 09/12/2024

Home Details
Home Type
- Single Family
Est. Annual Taxes
- $5,667
Year Built
- Built in 1995
Lot Details
- 8,261 Sq Ft Lot
- Privacy Fence
- Wood Fence
- Sprinkler System
HOA Fees
- $36 Monthly HOA Fees
Parking
- 2 Car Attached Garage
- Front Facing Garage
- Garage Door Opener
Home Design
- Split Level Home
- Composition Roof
- Wood Siding
Interior Spaces
- Ceiling Fan
- Entryway
- Family Room with Fireplace
- Great Room
- Separate Formal Living Room
- Combination Kitchen and Dining Room
- Home Office
- Recreation Room
- Home Gym
- Luxury Vinyl Plank Tile Flooring
- Finished Basement
- Sump Pump
- Gas Dryer Hookup
Kitchen
- Eat-In Kitchen
- Double Oven
- Recirculated Exhaust Fan
- Dishwasher
- Kitchen Island
- Disposal
Bedrooms and Bathrooms
- 4 Bedrooms
- Walk-In Closet
- 3 Full Bathrooms
- Whirlpool Bathtub
Home Security
- Home Security System
- Storm Doors
- Fire and Smoke Detector
Outdoor Features
- Deck
- Playground
- Porch
Location
- City Lot
Schools
- Clear Creek Elementary School
- Mill Valley High School
Utilities
- Central Air
- Heating System Uses Natural Gas
Listing and Financial Details
- Exclusions: fireplace/chimney and she
- Assessor Parcel Number QP33340000 0002
- $0 special tax assessment
Community Details
Overview
- Association fees include trash
- Lakepointe Association
- Lakepointe Subdivision
Security
- Building Fire Alarm
Ownership History
Purchase Details
Home Financials for this Owner
Home Financials are based on the most recent Mortgage that was taken out on this home.Purchase Details
Home Financials for this Owner
Home Financials are based on the most recent Mortgage that was taken out on this home.Purchase Details
Home Financials for this Owner
Home Financials are based on the most recent Mortgage that was taken out on this home.Purchase Details
Purchase Details
Home Financials for this Owner
Home Financials are based on the most recent Mortgage that was taken out on this home.Purchase Details
Home Financials for this Owner
Home Financials are based on the most recent Mortgage that was taken out on this home.Purchase Details
Home Financials for this Owner
Home Financials are based on the most recent Mortgage that was taken out on this home.Purchase Details
Home Financials for this Owner
Home Financials are based on the most recent Mortgage that was taken out on this home.Similar Homes in Shawnee, KS
Home Values in the Area
Average Home Value in this Area
Purchase History
| Date | Type | Sale Price | Title Company |
|---|---|---|---|
| Deed | -- | Plaza Title Service | |
| Quit Claim Deed | $25,000 | None Listed On Document | |
| Quit Claim Deed | $25,000 | None Listed On Document | |
| Warranty Deed | -- | None Listed On Document | |
| Quit Claim Deed | -- | None Listed On Document | |
| Warranty Deed | -- | Continental Title | |
| Interfamily Deed Transfer | -- | Commonwealth Land Title Ins | |
| Warranty Deed | -- | Commonwealth Land Title Ins | |
| Interfamily Deed Transfer | -- | Chicago Title Insurance Co |
Mortgage History
| Date | Status | Loan Amount | Loan Type |
|---|---|---|---|
| Previous Owner | $205,000 | New Conventional | |
| Previous Owner | $185,977 | New Conventional | |
| Previous Owner | $187,000 | New Conventional | |
| Previous Owner | $227,248 | New Conventional | |
| Previous Owner | $160,000 | New Conventional | |
| Previous Owner | $172,000 | No Value Available |
Property History
| Date | Event | Price | Change | Sq Ft Price |
|---|---|---|---|---|
| 10/08/2024 10/08/24 | Sold | -- | -- | -- |
| 09/16/2024 09/16/24 | Pending | -- | -- | -- |
| 09/12/2024 09/12/24 | For Sale | $399,950 | +67.0% | $136 / Sq Ft |
| 10/16/2013 10/16/13 | Sold | -- | -- | -- |
| 09/25/2013 09/25/13 | Pending | -- | -- | -- |
| 09/13/2013 09/13/13 | For Sale | $239,500 | -- | $95 / Sq Ft |
Tax History Compared to Growth
Tax History
| Year | Tax Paid | Tax Assessment Tax Assessment Total Assessment is a certain percentage of the fair market value that is determined by local assessors to be the total taxable value of land and additions on the property. | Land | Improvement |
|---|---|---|---|---|
| 2024 | $6,044 | $51,911 | $7,999 | $43,912 |
| 2023 | $5,667 | $48,185 | $7,999 | $40,186 |
| 2022 | $5,086 | $42,377 | $6,955 | $35,422 |
| 2021 | $4,924 | $39,445 | $6,323 | $33,122 |
| 2020 | $4,552 | $36,122 | $6,323 | $29,799 |
| 2019 | $4,553 | $35,604 | $5,219 | $30,385 |
| 2018 | $4,156 | $32,200 | $5,219 | $26,981 |
| 2017 | $4,060 | $30,682 | $4,738 | $25,944 |
| 2016 | $3,882 | $28,969 | $4,536 | $24,433 |
| 2015 | $3,779 | $27,738 | $4,536 | $23,202 |
| 2013 | -- | $23,575 | $4,536 | $19,039 |
Agents Affiliated with this Home
-
DeDe Dunn
D
Seller's Agent in 2024
DeDe Dunn
RE/MAX Premier Realty
(913) 652-0400
3 in this area
23 Total Sales
-
Kenneth Johnson
K
Buyer's Agent in 2024
Kenneth Johnson
ReeceNichols - Leawood
(312) 823-5029
3 in this area
77 Total Sales
-
S
Seller's Agent in 2013
Scott Scheffing
Avenue Real Estate Group
-
Mark Bozich

Buyer's Agent in 2013
Mark Bozich
Realty Executives
(913) 488-3815
15 in this area
71 Total Sales
Map
Source: Heartland MLS
MLS Number: 2508795
APN: QP33340000-0002
- 5619 Brownridge Dr
- 5405 Lakecrest Dr
- 21625 W 53rd Terrace
- 21709 W 53rd Terrace
- 21718 W 54th St
- 5154 Lakecrest Dr
- 5918 Theden St
- 5712 Payne St
- 5805 Payne St
- 6029 Brownridge Dr
- 22221 W 57th St
- 6047 Theden St
- 20806 W 61st St
- 5005 Millridge St
- 5123 Payne St
- 5167 Roundtree St
- 5037 Noreston St
- 5162 Roundtree St
- 5809 Aminda St
- 23818 Clearcreek Pkwy
