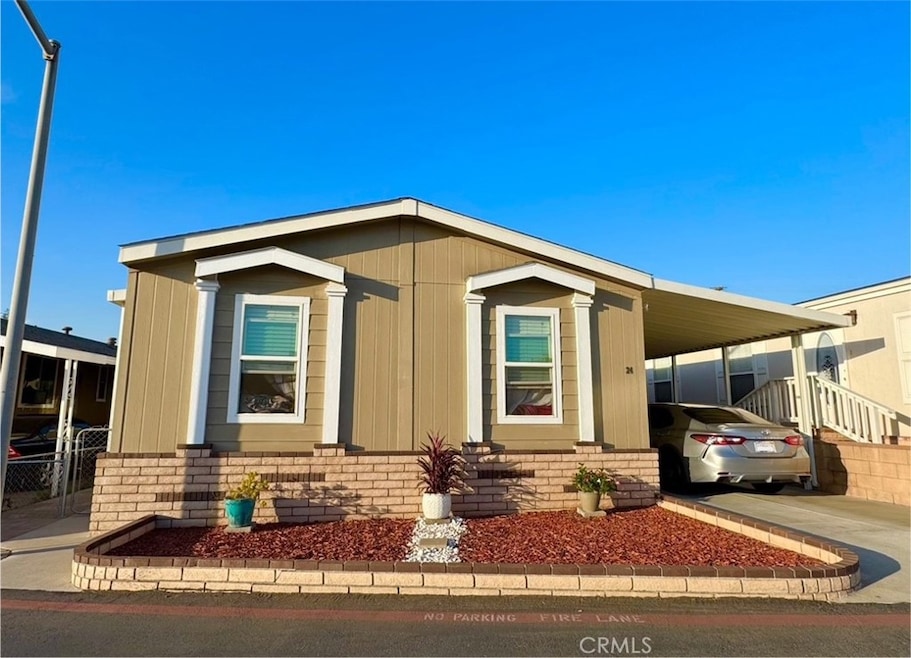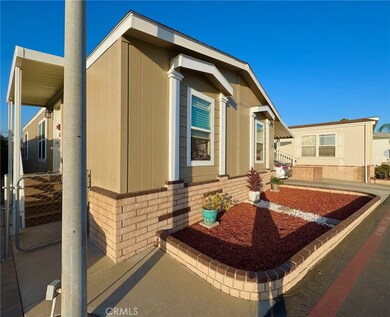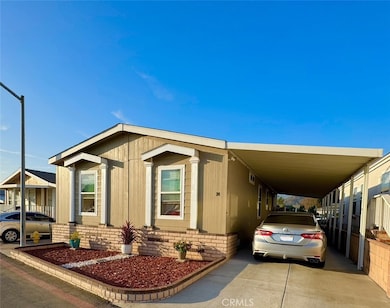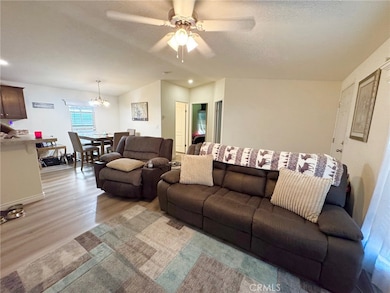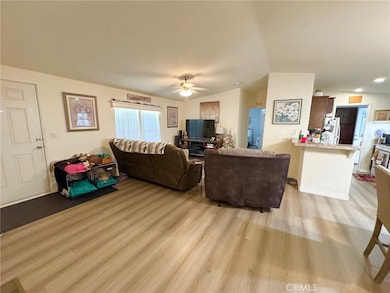
21210 W Arrow Hwy Unit 24 Covina, CA 91724
Charter oak NeighborhoodHighlights
- Heated Spa
- Open Floorplan
- Cathedral Ceiling
- Washington Elementary School Rated A-
- Clubhouse
- No HOA
About This Home
As of March 2025This home is located at 21210 W Arrow Hwy Unit 24, Covina, CA 91724 and is currently priced at $230,000, approximately $199 per square foot. This property was built in 2017. 21210 W Arrow Hwy Unit 24 is a home located in Los Angeles County with nearby schools including Washington Elementary School, Royal Oak Middle School, and Charter Oak High School.
Last Agent to Sell the Property
BRIDGE REALTY Brokerage Phone: 714-421-1163 License #01859262 Listed on: 12/03/2024

Property Details
Home Type
- Manufactured Home
Year Built
- Built in 2017
Lot Details
- South Facing Home
- Chain Link Fence
- Fence is in good condition
- Density is up to 1 Unit/Acre
- Land Lease of $1,180 per month
Home Design
- Turnkey
- Pillar, Post or Pier Foundation
- Raised Foundation
- Fire Rated Drywall
- Shingle Roof
- Composition Roof
- Wood Siding
- Tie Down
Interior Spaces
- 1,152 Sq Ft Home
- 1-Story Property
- Open Floorplan
- Cathedral Ceiling
- Ceiling Fan
- Recessed Lighting
- Blinds
- Living Room
- Laminate Flooring
- Neighborhood Views
Kitchen
- Gas Oven
- Gas Range
- Dishwasher
- Laminate Countertops
- Disposal
Bedrooms and Bathrooms
- 3 Bedrooms
- Walk-In Closet
- 2 Full Bathrooms
- Bathtub with Shower
Laundry
- Laundry Room
- Washer and Gas Dryer Hookup
Home Security
- Carbon Monoxide Detectors
- Fire and Smoke Detector
Parking
- 2 Parking Spaces
- 2 Attached Carport Spaces
- Parking Available
- Driveway
- Paved Parking
Pool
- Heated Spa
- Heated Pool
Outdoor Features
- Enclosed patio or porch
- Exterior Lighting
Location
- Suburban Location
Mobile Home
- Mobile home included in the sale
- Mobile Home Model is Crownepoint
- Mobile Home is 24 x 48 Feet
- Masonite Skirt
- Brick Skirt
Utilities
- Central Heating and Cooling System
- Natural Gas Connected
- Water Heater
- Phone Available
- Cable TV Available
Listing and Financial Details
- Rent includes pool
- Assessor Parcel Number 8401031024
- Seller Considering Concessions
Community Details
Overview
- No Home Owners Association
- Royal Palms | Phone (626) 331-4128
Amenities
- Outdoor Cooking Area
- Community Fire Pit
- Community Barbecue Grill
- Picnic Area
- Clubhouse
- Banquet Facilities
- Billiard Room
- Meeting Room
- Card Room
- Recreation Room
Recreation
- Sport Court
- Community Playground
- Community Pool
- Community Spa
Pet Policy
- Pet Restriction
- Call for details about the types of pets allowed
Security
- Resident Manager or Management On Site
Similar Homes in Covina, CA
Home Values in the Area
Average Home Value in this Area
Property History
| Date | Event | Price | Change | Sq Ft Price |
|---|---|---|---|---|
| 03/28/2025 03/28/25 | Sold | $230,000 | -14.8% | $200 / Sq Ft |
| 01/05/2025 01/05/25 | Pending | -- | -- | -- |
| 12/10/2024 12/10/24 | Price Changed | $269,950 | -1.8% | $234 / Sq Ft |
| 12/03/2024 12/03/24 | For Sale | $275,000 | -- | $239 / Sq Ft |
Tax History Compared to Growth
Agents Affiliated with this Home
-
SABRINA MILLER

Seller's Agent in 2025
SABRINA MILLER
BRIDGE REALTY
(714) 421-1163
13 in this area
67 Total Sales
-
Angel Villegas

Buyer's Agent in 2025
Angel Villegas
EXP REALTY OF CALIFORNIA INC
(909) 472-8931
1 in this area
62 Total Sales
Map
Source: California Regional Multiple Listing Service (CRMLS)
MLS Number: CV24243517
- 1700 S Glendora Ave Unit 44
- 1700 S Glendora Ave Unit 19
- 1700 S Glendora Ave Unit 43
- 122 W Laxford St
- 5164 N Mangrove Ave
- 295 E Arrow Hwy Unit 11
- 299 E Arrow Hwy Unit 4
- 201 E Arrow Hwy Unit 12
- 293 E Arrow Hwy Unit 12
- 1711 S Washington Ave
- 20290 E Arrow Hwy Unit C
- 4909 New Castle Ln Unit A
- 19526 E Cienega Ave
- 4900 N Grand Ave Unit 130
- 4900 N Grand Ave Unit 325
- 1260 S Pennsylvania Ave
- 352 Temmera Ln
- 1365 Bonnie Cove Ave
- 1760 S Vecino Ave
- 1401 S Grand Ave
