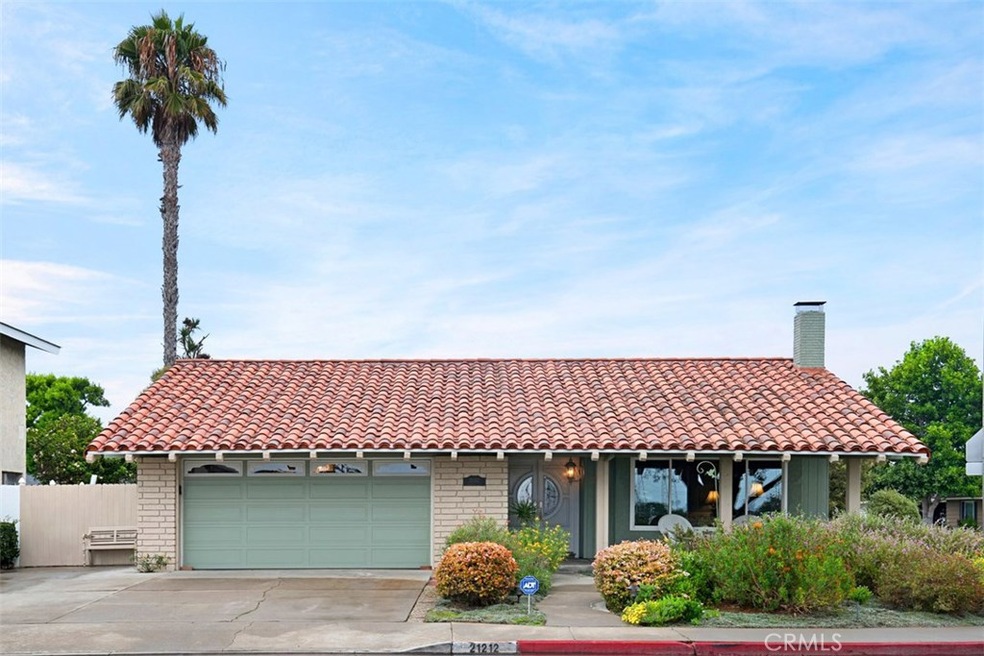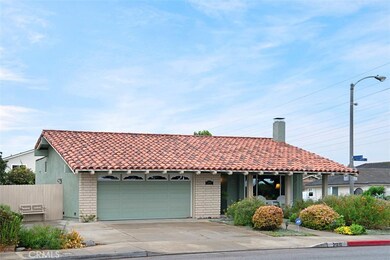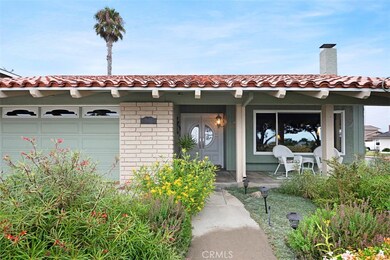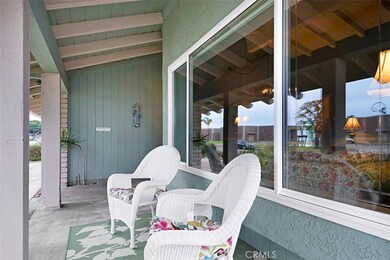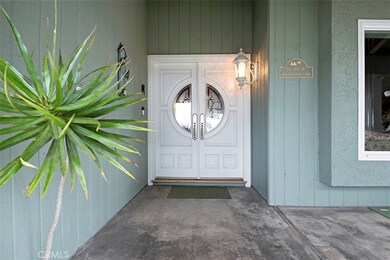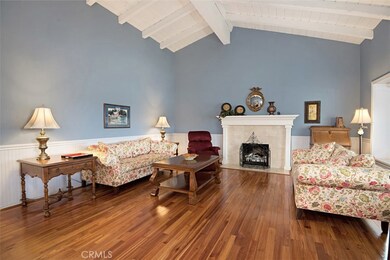
21212 Strathmoor Ln Huntington Beach, CA 92646
Southeast NeighborhoodHighlights
- Parking available for a boat
- In Ground Spa
- Cathedral Ceiling
- John H. Eader Elementary School Rated A
- Updated Kitchen
- 1-minute walk to Gisler Park
About This Home
As of March 2025Welcome Home! This immaculate La Cuesta Masterpiece is exactly what you’ve been looking for! This single story, 4 bedroom 2 bathroom home sits on an incredible corner lot that features both RV parking & separate boat parking, while still allowing for spacious front and rear yards which have been beautifully landscaped with California native, and butterfly attracting plant life. The vibrant front yard and entryway welcomes you with a front porch that is perfectly situated for enjoying the enchanting nightly sunsets. Upon entry you are invited to relax in the spacious living room which features a gas fire place with crafted custom mantle, pristine hard wood flooring, wainscoted walls, vaulted ceilings and excellent natural light. The living room flows easily to the recently upgraded kitchen, which is light and bright with custom cabinetry, stainless steel appliances, recessed lighting, and an open floor plan design that is perfect for entertaining or family gatherings. This home also features a spacious master suite with large master bath, tons of sunlight, and three good sized bedrooms with lots of closet space. With a fully functional, regularly maintained spa to compliment the back yard, and an extra large 2 car garage that includes vaulted ceilings, custom build storage shelving, and plenty of space for all of your California lifestyle and beach accessories. Located just 1.5 miles from Huntington's world famous coastline, this home could not be easier to say yes to!
Last Agent to Sell the Property
First Team Real Estate License #01309752 Listed on: 08/17/2017

Home Details
Home Type
- Single Family
Est. Annual Taxes
- $10,677
Year Built
- Built in 1970
Lot Details
- 6,630 Sq Ft Lot
- West Facing Home
- Corner Lot
- Paved or Partially Paved Lot
- Garden
- Back and Front Yard
Parking
- 2 Car Direct Access Garage
- Parking Available
- Front Facing Garage
- Driveway
- Parking available for a boat
- RV Access or Parking
Home Design
- Turnkey
- Tile Roof
Interior Spaces
- 1,655 Sq Ft Home
- 1-Story Property
- Beamed Ceilings
- Cathedral Ceiling
- Ceiling Fan
- Gas Fireplace
- Entryway
- Living Room with Fireplace
- Dining Room
- Wood Flooring
- Park or Greenbelt Views
Kitchen
- Updated Kitchen
- Gas Cooktop
- Ice Maker
- Dishwasher
Bedrooms and Bathrooms
- 4 Main Level Bedrooms
- 2 Full Bathrooms
Laundry
- Laundry Room
- Laundry in Garage
Home Security
- Home Security System
- Security Lights
Outdoor Features
- In Ground Spa
- Patio
- Exterior Lighting
- Front Porch
Utilities
- Radiant Heating System
- Baseboard Heating
- Phone Available
- Cable TV Available
Community Details
- No Home Owners Association
Listing and Financial Details
- Tax Lot 92
- Tax Tract Number 5841
- Assessor Parcel Number 14912177
Ownership History
Purchase Details
Home Financials for this Owner
Home Financials are based on the most recent Mortgage that was taken out on this home.Purchase Details
Home Financials for this Owner
Home Financials are based on the most recent Mortgage that was taken out on this home.Purchase Details
Home Financials for this Owner
Home Financials are based on the most recent Mortgage that was taken out on this home.Purchase Details
Home Financials for this Owner
Home Financials are based on the most recent Mortgage that was taken out on this home.Similar Homes in the area
Home Values in the Area
Average Home Value in this Area
Purchase History
| Date | Type | Sale Price | Title Company |
|---|---|---|---|
| Grant Deed | $1,722,000 | First American Title | |
| Grant Deed | $1,325,000 | First American Title | |
| Interfamily Deed Transfer | -- | Western Resources Title Co | |
| Grant Deed | $842,500 | Western Resource Title Co |
Mortgage History
| Date | Status | Loan Amount | Loan Type |
|---|---|---|---|
| Previous Owner | $106,000 | New Conventional | |
| Previous Owner | $613,000 | New Conventional | |
| Previous Owner | $631,875 | New Conventional | |
| Previous Owner | $119,200 | Credit Line Revolving |
Property History
| Date | Event | Price | Change | Sq Ft Price |
|---|---|---|---|---|
| 03/21/2025 03/21/25 | Sold | $1,722,000 | -4.3% | $1,040 / Sq Ft |
| 03/05/2025 03/05/25 | Pending | -- | -- | -- |
| 02/05/2025 02/05/25 | For Sale | $1,799,000 | +35.8% | $1,087 / Sq Ft |
| 10/23/2024 10/23/24 | Sold | $1,325,000 | +1.9% | $801 / Sq Ft |
| 10/09/2024 10/09/24 | Pending | -- | -- | -- |
| 10/08/2024 10/08/24 | Price Changed | $1,300,000 | -7.1% | $785 / Sq Ft |
| 10/03/2024 10/03/24 | For Sale | $1,400,000 | +66.2% | $846 / Sq Ft |
| 10/18/2017 10/18/17 | Sold | $842,500 | 0.0% | $509 / Sq Ft |
| 09/06/2017 09/06/17 | Pending | -- | -- | -- |
| 08/17/2017 08/17/17 | For Sale | $842,500 | -- | $509 / Sq Ft |
Tax History Compared to Growth
Tax History
| Year | Tax Paid | Tax Assessment Tax Assessment Total Assessment is a certain percentage of the fair market value that is determined by local assessors to be the total taxable value of land and additions on the property. | Land | Improvement |
|---|---|---|---|---|
| 2024 | $10,677 | $939,822 | $837,272 | $102,550 |
| 2023 | $10,438 | $921,395 | $820,855 | $100,540 |
| 2022 | $10,164 | $903,329 | $804,760 | $98,569 |
| 2021 | $9,974 | $885,617 | $788,980 | $96,637 |
| 2020 | $9,909 | $876,537 | $780,890 | $95,647 |
| 2019 | $9,789 | $859,350 | $765,578 | $93,772 |
| 2018 | $9,637 | $842,500 | $750,566 | $91,934 |
| 2017 | $1,181 | $81,314 | $32,156 | $49,158 |
| 2016 | $1,137 | $79,720 | $31,525 | $48,195 |
| 2015 | $1,123 | $78,523 | $31,051 | $47,472 |
| 2014 | $1,098 | $76,985 | $30,442 | $46,543 |
Agents Affiliated with this Home
-
Jason Croswell

Seller's Agent in 2025
Jason Croswell
Seven Gables Real Estate
(714) 225-0106
17 in this area
103 Total Sales
-
Justin Capizzi

Seller's Agent in 2024
Justin Capizzi
eXp Realty of California Inc
(714) 448-4488
2 in this area
49 Total Sales
-
Chris Skawinski
C
Seller's Agent in 2017
Chris Skawinski
First Team Real Estate
(949) 759-5747
21 Total Sales
-
James Skawinski

Seller Co-Listing Agent in 2017
James Skawinski
First Team Real Estate
(949) 903-1466
19 Total Sales
Map
Source: California Regional Multiple Listing Service (CRMLS)
MLS Number: NP17190527
APN: 149-121-77
- 9802 Effingham Dr
- 9672 Dawning Dr
- 21212 Binghampton Cir
- 9745 Port Royal Cir
- 9705 Port Royal Cir
- 21041 Strathmoor Ln
- 9846 Villa Pacific Dr
- 9631 Indian Wells Cir
- 10042 Spar Cir
- 20902 Balgair Cir
- 21372 Brookhurst St Unit 634
- 9452 Waterfront Dr
- 9461 Pier Dr
- 20822 Skimmer Ln
- 21692 Seaside Ln
- 21651 Hilaria Cir
- 1209 Las Arenas Way Unit 5
- 9921 Oceancrest Dr
- 1205 Las Arenas Way Unit 3
- 1273 Westreef
