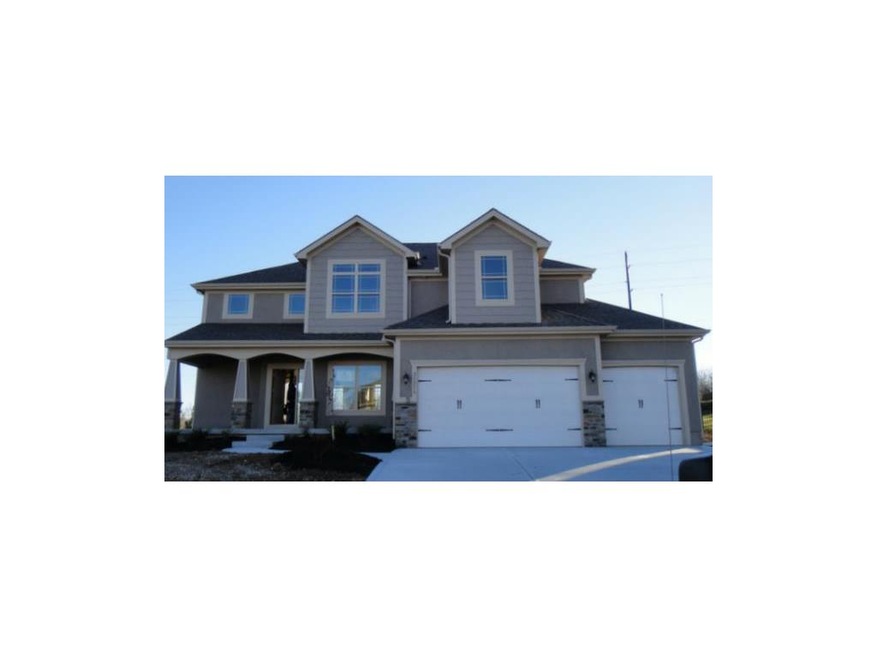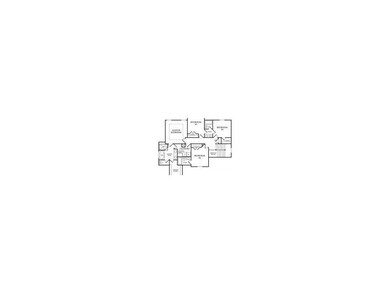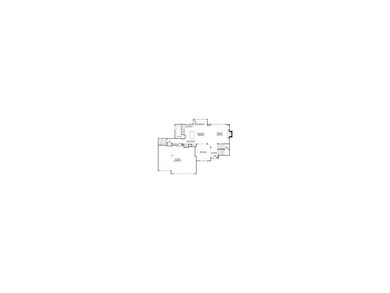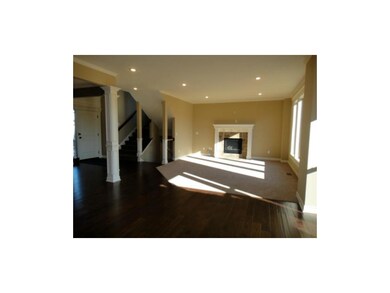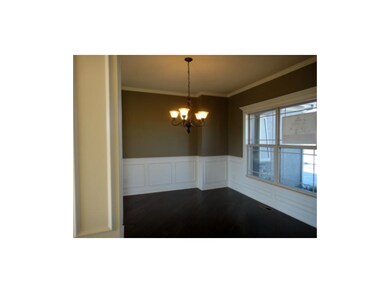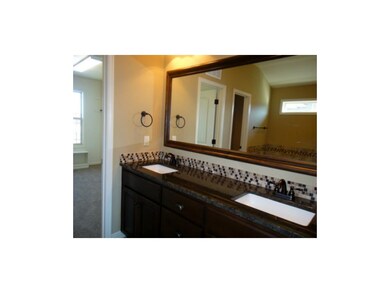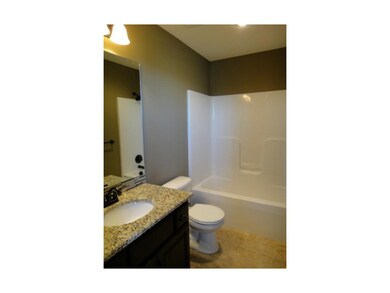
21215 W 46th Terrace Shawnee, KS 66218
Highlights
- ENERGY STAR Certified Homes
- Traditional Architecture
- Great Room with Fireplace
- Riverview Elementary School Rated A
- Wood Flooring
- Community Pool
About This Home
As of September 2019Preston Ridge V by award-winning Summit Custom Homes, “HERS” certified for superior energy efficiency. 2 Story w/front porch, 4 Bed, 3.5 Ba, 3 Car. Granite kitchen island/countertops/all bathroom vanity tops, tile bathrooms, SS appliances, wood floors in kitchen, DR & upper hall, sculptured stair carpet, ORB bath fixtures, ORC twist spindles & pre-wired surround sound. The kitchen is open to Hearth & Great Room with fireplace…has large island, boot bench, walk-in pantry and mini beverage fridge. Friends & family will enjoy entertainment at your new Summit home, both in the lovely interior & out on the expanded, 14’ x 14’ covered patio! Riverview Community is conveniently located in western Shawnee, w/ excellent DeSoto schools, shopping & entertainment close, at Village West. Walk to Riverview Elementary!
Last Agent to Sell the Property
Keller Williams Realty Partner License #SP00219835 Listed on: 06/16/2014

Last Buyer's Agent
Rick Philhour
ReeceNichols - College Blvd License #SP00054195
Home Details
Home Type
- Single Family
Est. Annual Taxes
- $5,439
Year Built
- Built in 2014
HOA Fees
- $42 Monthly HOA Fees
Parking
- 3 Car Attached Garage
Home Design
- Traditional Architecture
- Blown-In Insulation
- Composition Roof
- Wood Siding
- Stone Trim
Interior Spaces
- Great Room with Fireplace
- Formal Dining Room
- Basement Fills Entire Space Under The House
Kitchen
- Breakfast Room
- Kitchen Island
Flooring
- Wood
- Carpet
Bedrooms and Bathrooms
- 4 Bedrooms
- Walk-In Closet
Eco-Friendly Details
- Energy-Efficient Appliances
- ENERGY STAR Certified Homes
Schools
- Riverview Elementary School
- Mill Valley High School
Utilities
- Central Air
- Heating System Uses Natural Gas
- Thermostat
Additional Features
- Enclosed patio or porch
- City Lot
Listing and Financial Details
- Assessor Parcel Number QP59300000 0004
Community Details
Overview
- Association fees include curbside recycling, trash pick up
- Riverview Subdivision, Preston Ridge V Floorplan
Recreation
- Community Pool
Ownership History
Purchase Details
Home Financials for this Owner
Home Financials are based on the most recent Mortgage that was taken out on this home.Purchase Details
Home Financials for this Owner
Home Financials are based on the most recent Mortgage that was taken out on this home.Purchase Details
Similar Homes in Shawnee, KS
Home Values in the Area
Average Home Value in this Area
Purchase History
| Date | Type | Sale Price | Title Company |
|---|---|---|---|
| Warranty Deed | -- | Continental Title Company | |
| Warranty Deed | -- | Kansas City Title Inc | |
| Warranty Deed | -- | Kansas City Title |
Mortgage History
| Date | Status | Loan Amount | Loan Type |
|---|---|---|---|
| Open | $247,000 | New Conventional | |
| Closed | $247,500 | New Conventional | |
| Previous Owner | $356,281 | VA |
Property History
| Date | Event | Price | Change | Sq Ft Price |
|---|---|---|---|---|
| 09/20/2019 09/20/19 | Sold | -- | -- | -- |
| 08/21/2019 08/21/19 | Pending | -- | -- | -- |
| 08/12/2019 08/12/19 | Price Changed | $375,000 | -2.6% | $152 / Sq Ft |
| 07/22/2019 07/22/19 | For Sale | $385,000 | +13.3% | $156 / Sq Ft |
| 05/28/2015 05/28/15 | Sold | -- | -- | -- |
| 04/28/2015 04/28/15 | Pending | -- | -- | -- |
| 06/16/2014 06/16/14 | For Sale | $339,950 | -- | -- |
Tax History Compared to Growth
Tax History
| Year | Tax Paid | Tax Assessment Tax Assessment Total Assessment is a certain percentage of the fair market value that is determined by local assessors to be the total taxable value of land and additions on the property. | Land | Improvement |
|---|---|---|---|---|
| 2024 | $7,061 | $60,501 | $14,621 | $45,880 |
| 2023 | $6,601 | $56,097 | $11,694 | $44,403 |
| 2022 | $6,056 | $50,428 | $9,359 | $41,069 |
| 2021 | $5,653 | $45,310 | $9,359 | $35,951 |
| 2020 | $5,321 | $42,263 | $9,359 | $32,904 |
| 2019 | $5,986 | $46,679 | $8,280 | $38,399 |
| 2018 | $5,460 | $42,366 | $8,280 | $34,086 |
| 2017 | $5,403 | $40,894 | $7,529 | $33,365 |
| 2016 | $5,305 | $39,663 | $6,964 | $32,699 |
| 2015 | $4,883 | $35,822 | $6,964 | $28,858 |
| 2013 | -- | $18 | $18 | $0 |
Agents Affiliated with this Home
-
R
Seller's Agent in 2019
Rick Philhour
ReeceNichols - College Blvd
-
Shannon Brimacombe

Buyer's Agent in 2019
Shannon Brimacombe
Compass Realty Group
(913) 269-1740
3 in this area
375 Total Sales
-
Kathie Pierce

Seller's Agent in 2015
Kathie Pierce
Keller Williams Realty Partner
(913) 579-5545
51 in this area
74 Total Sales
-
Rob Ellerman

Seller Co-Listing Agent in 2015
Rob Ellerman
ReeceNichols- Leawood Town Center
(816) 304-4434
99 in this area
5,182 Total Sales
Map
Source: Heartland MLS
MLS Number: 1889721
APN: QP59300000-0004
- 21200 W 47th Terrace
- 4760 Lakecrest Dr
- 21817 W 49th St
- 5005 Millridge St
- 0 Woodland N A Unit HMS2498806
- 5037 Noreston St
- 4732 Roundtree Ct
- 4744 Chouteau St
- 5154 Lakecrest Dr
- 22306 W 44th Terrace
- 5009 Payne St
- 5123 Payne St
- 4638 Aminda St
- 5167 Roundtree St
- 22420 W 44th Terrace
- 5162 Roundtree St
- 5405 Lakecrest Dr
- 21709 W 53rd Terrace
- 21718 W 54th St
- 21625 W 53rd Terrace
