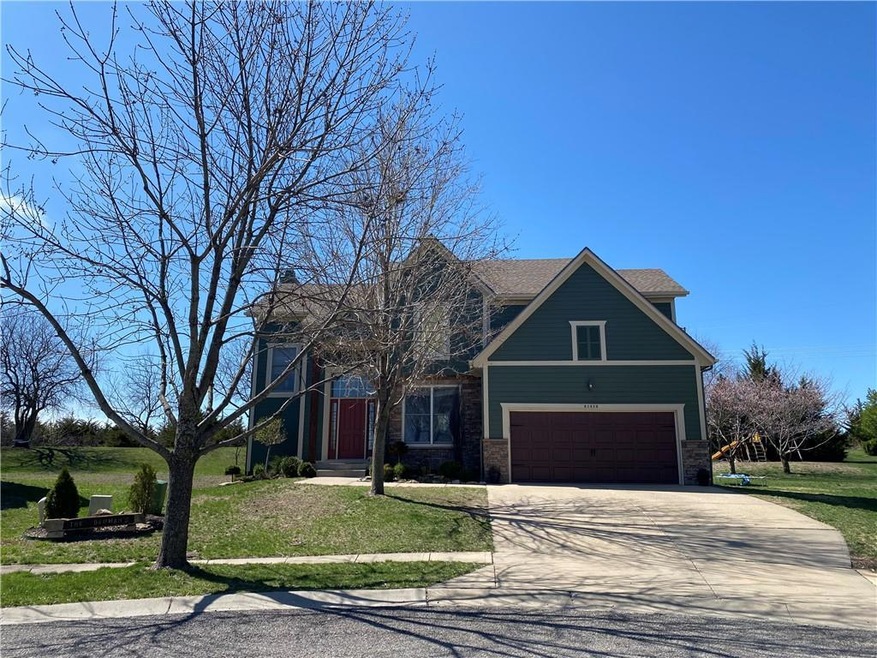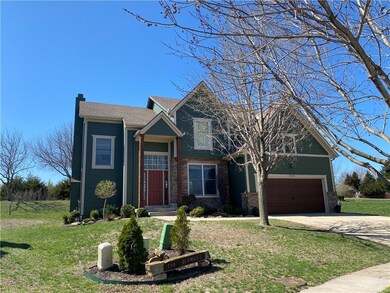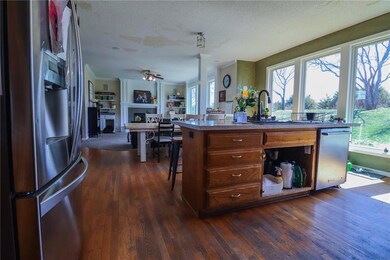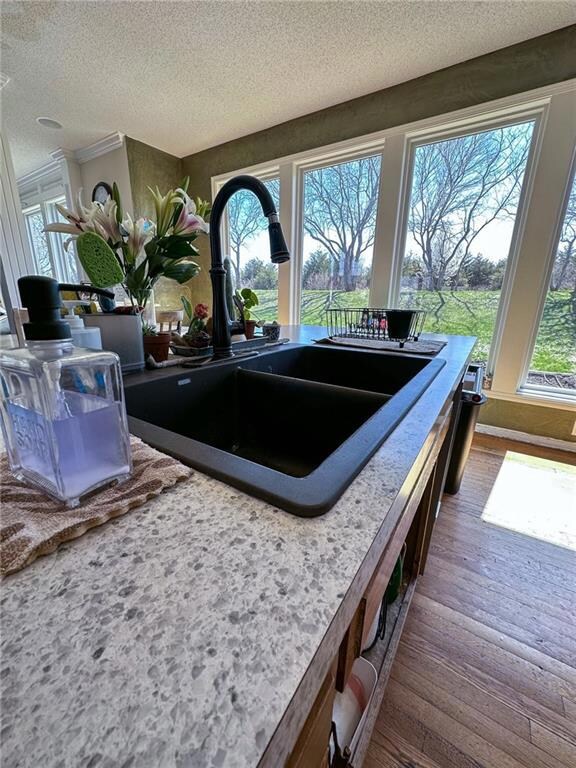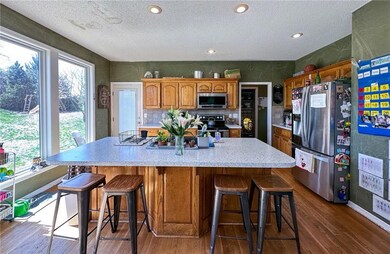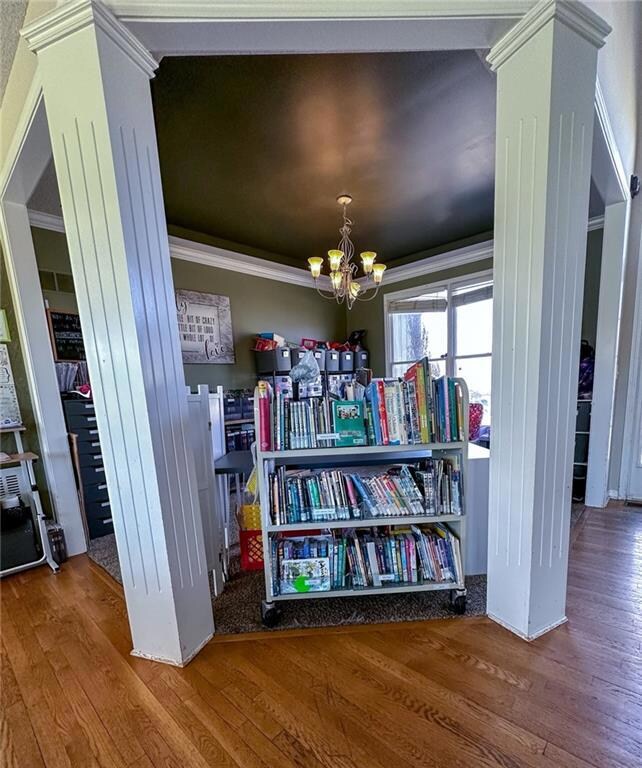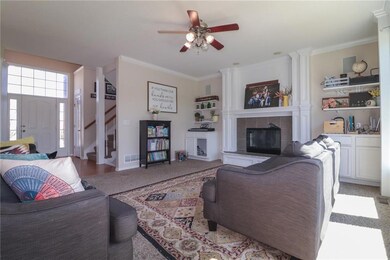
21215 W 98th St Lenexa, KS 66220
Highlights
- Vaulted Ceiling
- Traditional Architecture
- Home Office
- Manchester Park Elementary School Rated A
- Whirlpool Bathtub
- 2 Car Attached Garage
About This Home
As of May 2023Home features open floor plan, soaring ceilings, formal dining as well as eat-in kitchen w/ breakfast bar. Finished basement offers a second living area, office or optional 5th bedroom and a full bath. Walk-in closets in all bedrooms, bedroom level laundry. Located on private cul-de-sac lot backs to 40 acre green space. It has been loved by a large family who has now outgrown it! Cabinets and flooring shows it!
Last Agent to Sell the Property
BG & Associates Real Estate Team
BG & Associates LLC Listed on: 04/05/2023

Home Details
Home Type
- Single Family
Est. Annual Taxes
- $5,569
Year Built
- Built in 2000
Lot Details
- 0.34 Acre Lot
HOA Fees
- $36 Monthly HOA Fees
Parking
- 2 Car Attached Garage
Home Design
- Traditional Architecture
- Frame Construction
- Composition Roof
- Stone Veneer
Interior Spaces
- 2-Story Property
- Vaulted Ceiling
- Ceiling Fan
- Gas Fireplace
- Family Room with Fireplace
- Home Office
- Fire and Smoke Detector
Kitchen
- Eat-In Kitchen
- Built-In Electric Oven
- Dishwasher
- Kitchen Island
- Disposal
Bedrooms and Bathrooms
- 4 Bedrooms
- Walk-In Closet
- Double Vanity
- Whirlpool Bathtub
- Bathtub With Separate Shower Stall
Finished Basement
- Basement Fills Entire Space Under The House
- Basement Window Egress
Schools
- Manchester Park Elementary School
- Olathe Northwest High School
Utilities
- Cooling System Powered By Gas
- Heating System Uses Natural Gas
Community Details
- Falcon Meadows Subdivision
Listing and Financial Details
- Assessor Parcel Number IP23550000-0031
- $0 special tax assessment
Ownership History
Purchase Details
Purchase Details
Home Financials for this Owner
Home Financials are based on the most recent Mortgage that was taken out on this home.Purchase Details
Home Financials for this Owner
Home Financials are based on the most recent Mortgage that was taken out on this home.Purchase Details
Purchase Details
Home Financials for this Owner
Home Financials are based on the most recent Mortgage that was taken out on this home.Similar Homes in the area
Home Values in the Area
Average Home Value in this Area
Purchase History
| Date | Type | Sale Price | Title Company |
|---|---|---|---|
| Quit Claim Deed | -- | None Listed On Document | |
| Quit Claim Deed | -- | None Listed On Document | |
| Warranty Deed | -- | Alliance Title | |
| Warranty Deed | -- | Continental Title Company | |
| Interfamily Deed Transfer | -- | None Available | |
| Corporate Deed | -- | Security Land Title Company |
Mortgage History
| Date | Status | Loan Amount | Loan Type |
|---|---|---|---|
| Previous Owner | $210,000 | New Conventional | |
| Previous Owner | $208,500 | New Conventional | |
| Previous Owner | $88,300 | Credit Line Revolving | |
| Previous Owner | $65,000 | Credit Line Revolving | |
| Previous Owner | $44,000 | Credit Line Revolving | |
| Previous Owner | $150,950 | No Value Available |
Property History
| Date | Event | Price | Change | Sq Ft Price |
|---|---|---|---|---|
| 05/18/2023 05/18/23 | Sold | -- | -- | -- |
| 04/21/2023 04/21/23 | For Sale | $415,000 | 0.0% | $131 / Sq Ft |
| 04/16/2023 04/16/23 | Pending | -- | -- | -- |
| 04/13/2023 04/13/23 | Price Changed | $415,000 | -7.6% | $131 / Sq Ft |
| 04/05/2023 04/05/23 | For Sale | $449,000 | +74.0% | $142 / Sq Ft |
| 04/24/2012 04/24/12 | Sold | -- | -- | -- |
| 03/15/2012 03/15/12 | Pending | -- | -- | -- |
| 11/02/2011 11/02/11 | For Sale | $258,000 | -- | $104 / Sq Ft |
Tax History Compared to Growth
Tax History
| Year | Tax Paid | Tax Assessment Tax Assessment Total Assessment is a certain percentage of the fair market value that is determined by local assessors to be the total taxable value of land and additions on the property. | Land | Improvement |
|---|---|---|---|---|
| 2024 | $6,031 | $49,162 | $10,904 | $38,258 |
| 2023 | $5,885 | $46,989 | $8,677 | $38,312 |
| 2022 | $5,569 | $43,355 | $8,258 | $35,097 |
| 2021 | $5,569 | $39,549 | $7,864 | $31,685 |
| 2020 | $5,238 | $38,364 | $7,864 | $30,500 |
| 2019 | $5,150 | $37,433 | $6,552 | $30,881 |
| 2018 | $5,157 | $37,076 | $6,552 | $30,524 |
| 2017 | $4,881 | $34,316 | $5,950 | $28,366 |
| 2016 | $4,535 | $32,591 | $5,950 | $26,641 |
| 2015 | $4,431 | $31,843 | $5,950 | $25,893 |
| 2013 | -- | $27,025 | $5,950 | $21,075 |
Agents Affiliated with this Home
-
BG & Associates Real Estate Team

Seller's Agent in 2023
BG & Associates Real Estate Team
BG & Associates LLC
(913) 297-0000
2 in this area
168 Total Sales
-
Heather Thompson
H
Seller Co-Listing Agent in 2023
Heather Thompson
Realty One Group Encompass
(913) 297-0000
1 in this area
48 Total Sales
-
Christine Dunn

Buyer's Agent in 2023
Christine Dunn
Keller Williams Realty Partners Inc.
(913) 486-1796
15 in this area
224 Total Sales
-
LISA HUPPE
L
Seller's Agent in 2012
LISA HUPPE
ReeceNichols- Leawood Town Center
(913) 206-8005
10 Total Sales
-
Angela Anderson
A
Seller Co-Listing Agent in 2012
Angela Anderson
ReeceNichols- Leawood Town Center
(913) 345-0700
16 Total Sales
-
A
Buyer's Agent in 2012
Andrew Davies
Platinum Realty LLC
Map
Source: Heartland MLS
MLS Number: 2428643
APN: IP23550000-0031
- 9738 Marion St
- 21502 W 98th Terrace
- 22039 W 100th Terrace
- 21522 W 98th Terrace
- 21602 W 100th St
- 21605 W 98th Terrace
- 21701 W 100th St
- 9705 Sunset Cir
- 22076 W 99th Terrace
- 21914 W 99th Terrace
- 22077 W 99th Terrace
- 21901 W 99th Terrace
- 22005 W 99th Terrace
- 22017 W 99th Terrace
- 22029 W 99th Terrace
- 22065 W 99th Terrace
- 9727 Sunset Cir
- 10041 Aurora St
- 9729 Prairie Creek Rd
- 9974 Brockway St
