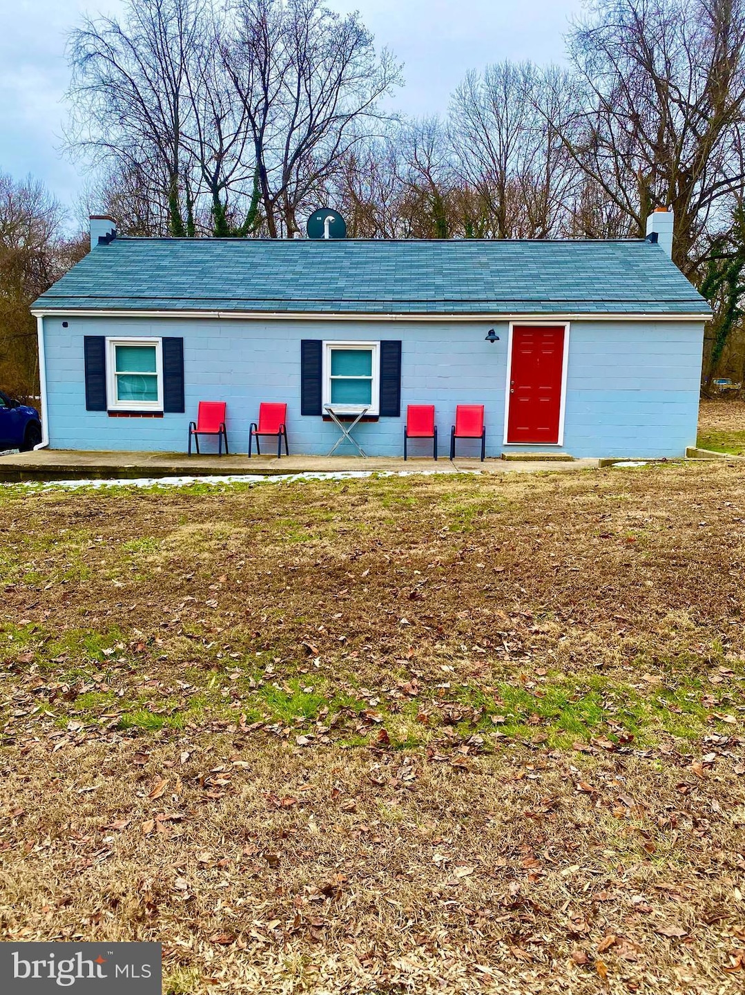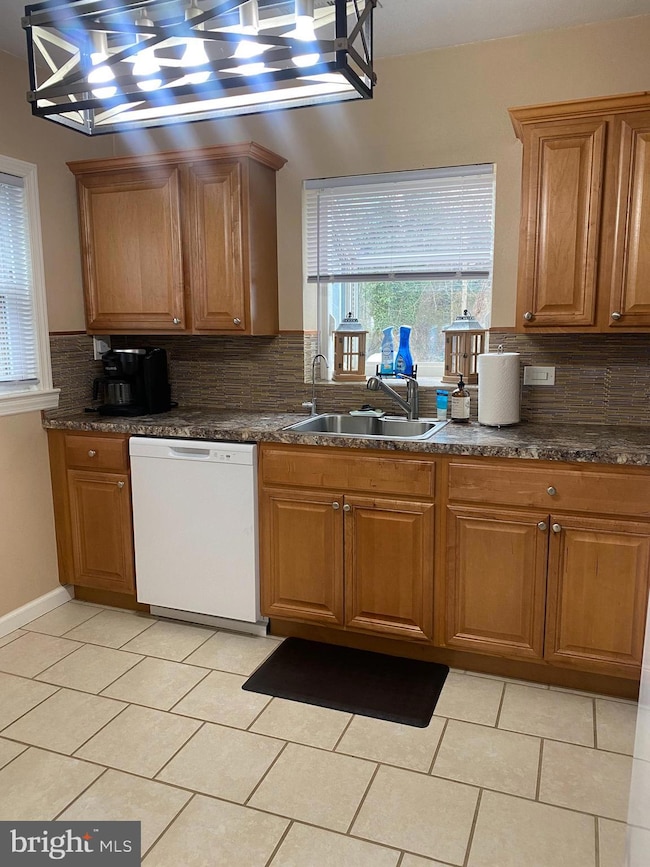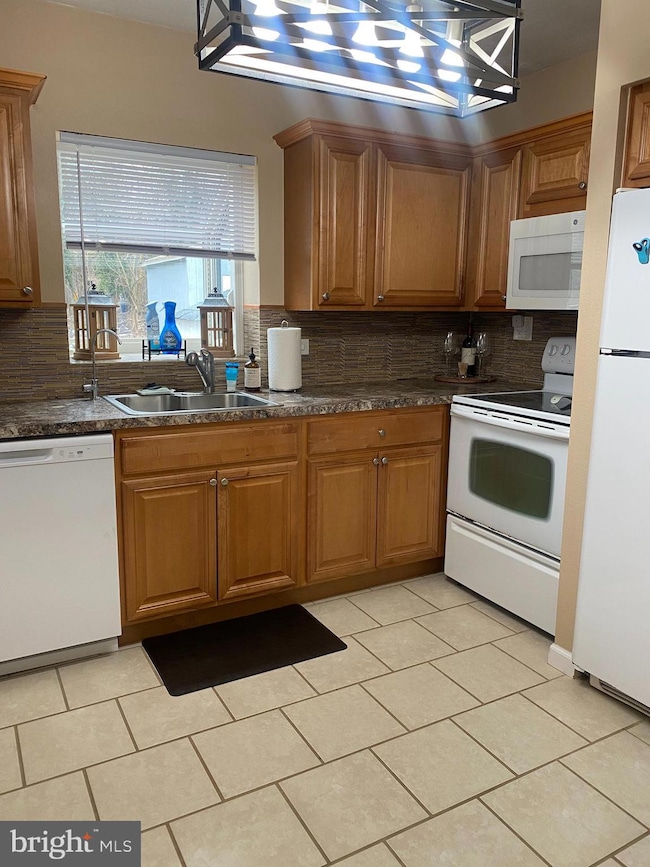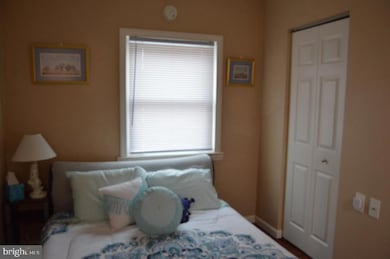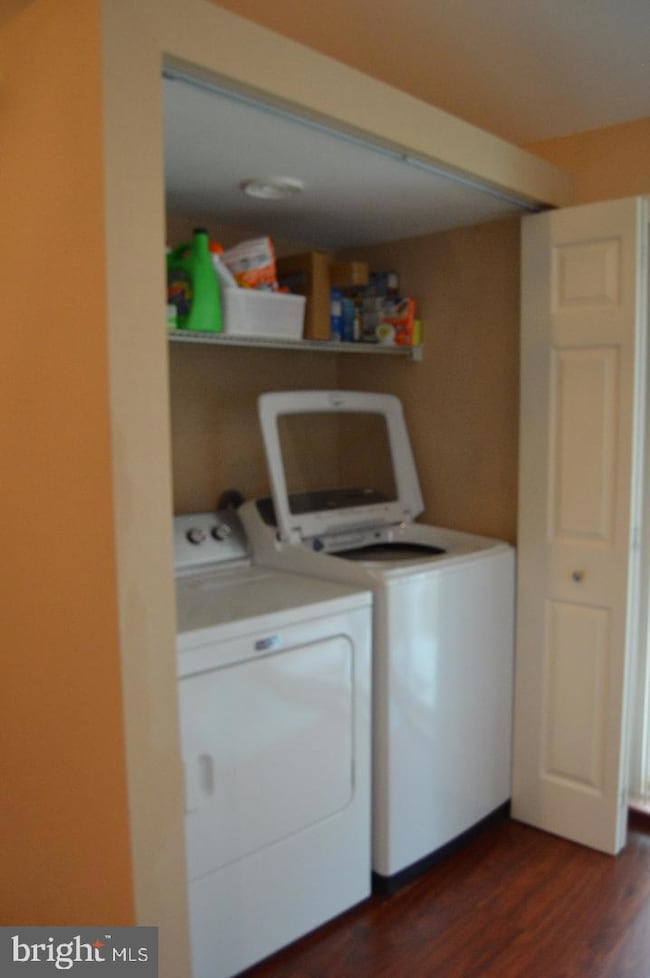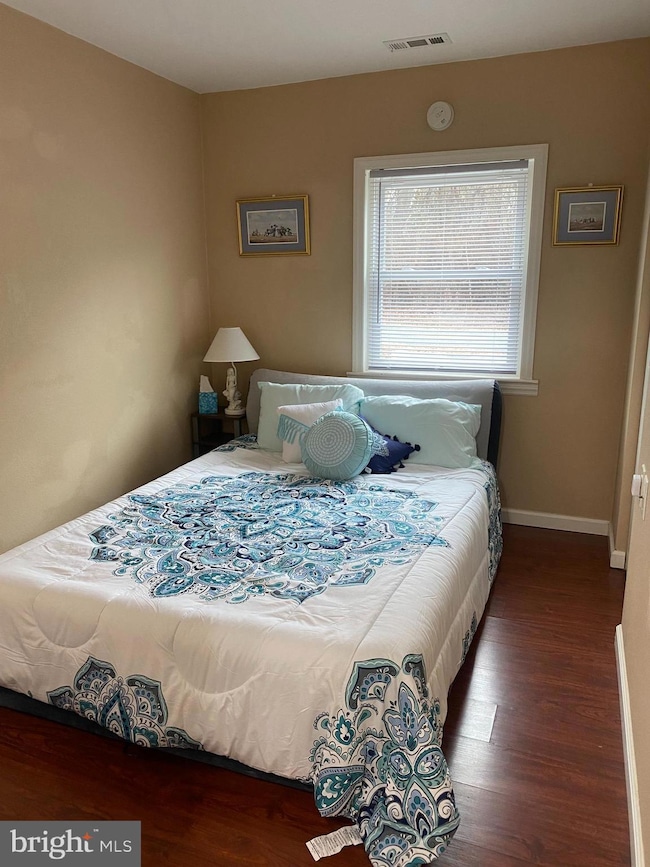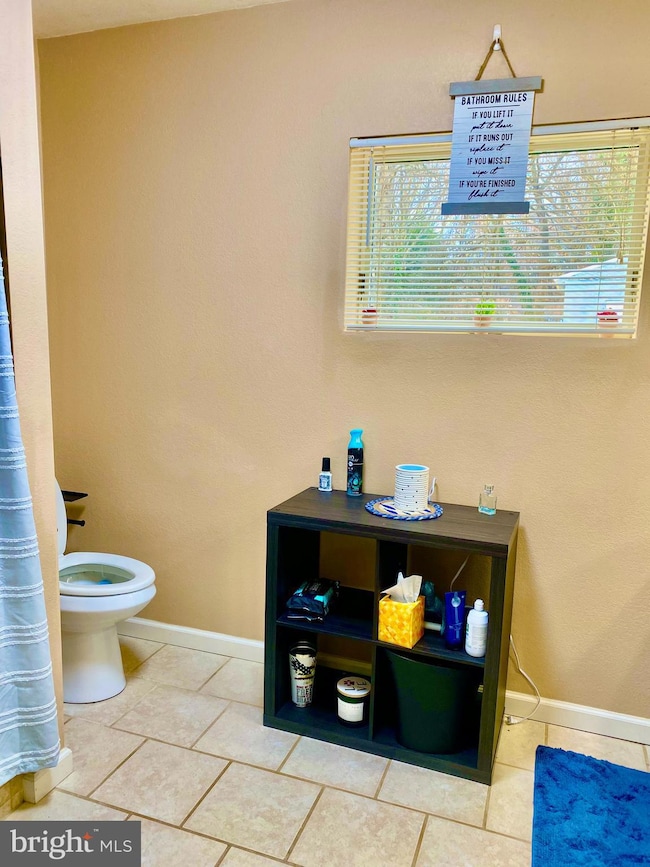21217 Texas Ave Chestertown, MD 21620
Highlights
- Main Floor Bedroom
- 1 Fireplace
- Galley Kitchen
- Attic
- No HOA
- No Interior Steps
About This Home
MOVE IN READY!! Adorable, Affordable, move in ready & two blocks from the Chesapeake Bay! Appliances, roof, flooring recently upgraded, beautifully tiled bathroom, Pergo wood flooring. Bright and inviting updated kitchen, Spacious Dining/family rm with vaulted ceilings fireplace, ceiling fan. Enjoy fishing or relaxing at the private community beach or head over to Tolchester Marina & The Shanty Beach Bar. just a very quick trip to entertainment, dining or boating. Great location, just 10 minutes from downtown Chestertown or Rock Hall where you can enjoy shops, marinas, dining and regular events. Level lot with plenty of potential.
Home Details
Home Type
- Single Family
Est. Annual Taxes
- $1,413
Year Built
- Built in 1952
Lot Details
- 0.37 Acre Lot
- Level Lot
- Property is zoned CAR
Parking
- Driveway
Home Design
- Bungalow
- Slab Foundation
- Architectural Shingle Roof
Interior Spaces
- 912 Sq Ft Home
- Property has 1 Level
- Ceiling Fan
- 1 Fireplace
- Combination Dining and Living Room
- Attic
Kitchen
- Galley Kitchen
- Electric Oven or Range
- Built-In Microwave
- Dishwasher
Bedrooms and Bathrooms
- 2 Main Level Bedrooms
- 1 Full Bathroom
- Walk-in Shower
Laundry
- Electric Front Loading Dryer
- Washer
Accessible Home Design
- No Interior Steps
- Level Entry For Accessibility
Schools
- Kent County High School
Utilities
- Heat Pump System
- Heating System Powered By Leased Propane
- Vented Exhaust Fan
- Well
- Electric Water Heater
- Water Conditioner is Owned
- Water Conditioner
Listing and Financial Details
- Residential Lease
- Security Deposit $1,600
- Tenant pays for cable TV, cooking fuel, electricity, exterior maintenance, gas, heat, insurance, snow removal, all utilities
- No Smoking Allowed
- 12-Month Min and 36-Month Max Lease Term
- Available 7/12/25
- Assessor Parcel Number 1506015743
Community Details
Overview
- No Home Owners Association
- Tolchester Estates Subdivision
Pet Policy
- Pets allowed on a case-by-case basis
Map
Source: Bright MLS
MLS Number: MDKE2005432
APN: 06-015743
- 0 Texas Ave
- 0 Iowa Ave
- 0 Montgomery Unit MDKE2003418
- 0 Elm Rd
- 21082 Wyoming Ave
- 21363 Indiana Ave
- 21317 Persimmon Dr
- 0 Caulks Field Rd Unit MDKE2005120
- 0 Caulks Field Rd Unit MDKE2002846
- 0 Georgetown Rd SE Unit MDKE2005448
- 0 Georgetown Rd SE Unit MDKE2005218
- 0 Georgetown Rd SE Unit MDKE2005076
- 0 Rd
- 9020 Georgetown Rd
- 22570 Bay Shore Rd
- 10175 John Carvill Rd
- 0 Fairlee Rd
- 22681 Wood Yard Ln
- 23069 Raleigh Rd
- 0 Map 36 Parcel 80 Watertower Rd Unit MDKE2003624
- 6339 Quaker Neck Rd
- 5117 Deep Point Dr
- 101 Morgnec Rd
- 7452 Poplar Ave
- 9007 Millers Island Blvd
- 128 N Queen St Unit 3
- 128 N Queen St Unit 4
- 2023 Hackberry Rd
- 1920 Sue Ave
- 7700 Dory Ln
- 645 Nollmeyer Rd
- 3901 Misty View Rd
- 4021 Rustico Rd
- 3736 White Pine Rd
- 2808 Sparrows Point Rd
- 37 Alberge Ln
- 12120 Sugar Mill Cir
- 3228 Miller Ave Unit A
- 736 W Kingsway Rd
- 1103 Country Terrace Rd
