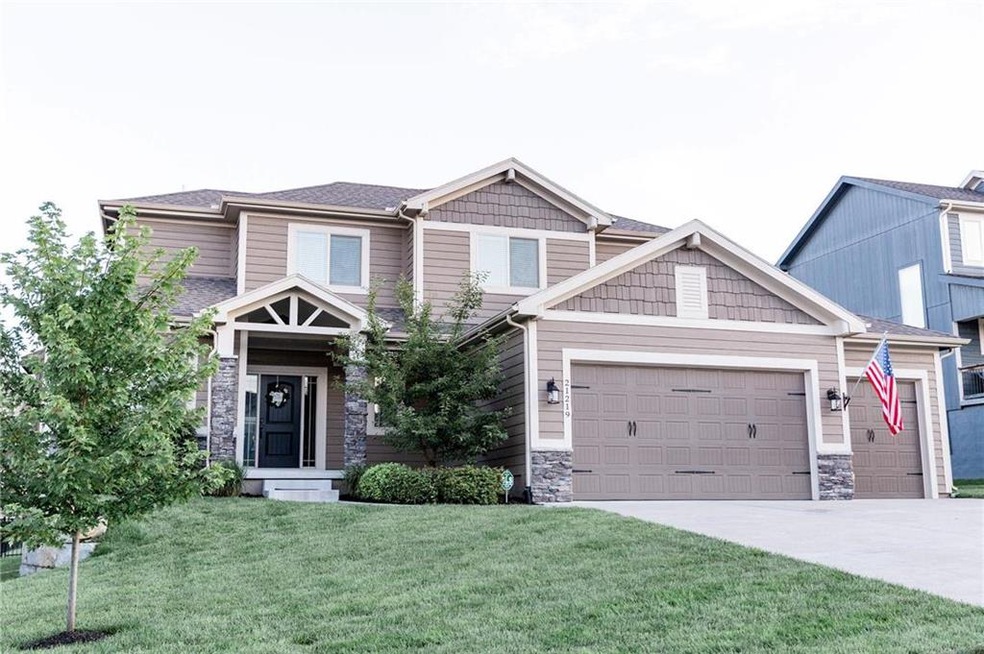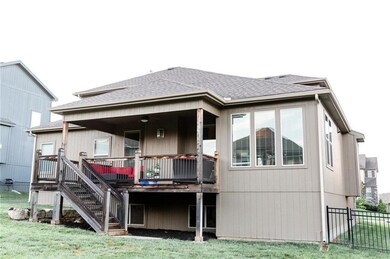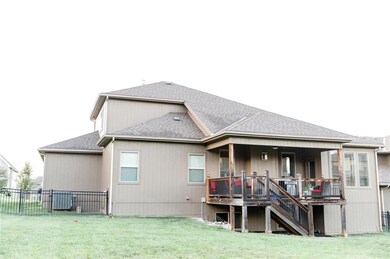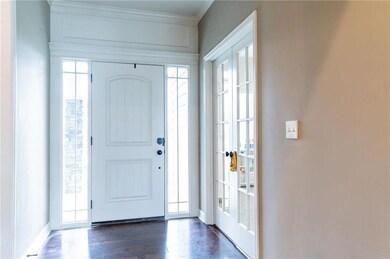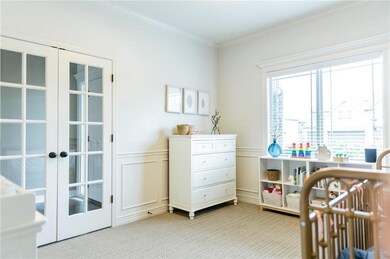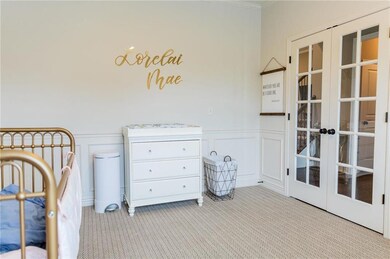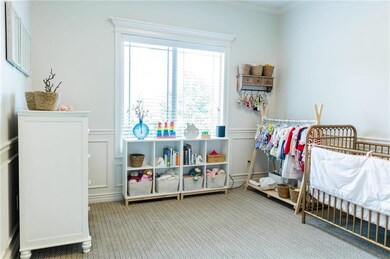
21219 W 45th Place Shawnee, KS 66218
Highlights
- Vaulted Ceiling
- Traditional Architecture
- Main Floor Primary Bedroom
- Riverview Elementary School Rated A
- Wood Flooring
- <<bathWithWhirlpoolToken>>
About This Home
As of October 2020Cherry Creek II by award-winning Summit Homes, HERS certified for superior energy efficiency. Enjoy highly desirable Riverview! Open Floor Plan. Enter through spacious foyer, glass french doors to office/formal dining room,open kitchen, breakfast room, great room with high ceilings and gas fireplace. 1.5 Story, master bed on main level. Granite countertops in kitchen, walk in pantry, under cabinet lighting, granite vanity countertops in bathrooms. Unfinished basement (1,661 sq ft) provides plenty of opportunity. Covered Deck with composite decking, stairs to grade, large lot with underground sprinkler system. Unfinished basement with natural light/windows.
Last Agent to Sell the Property
Tyson Miller
KW One Legacy Partners, LLC License #SP00240108 Listed on: 07/31/2020

Home Details
Home Type
- Single Family
Est. Annual Taxes
- $5,815
Year Built
- Built in 2016
Lot Details
- 0.26 Acre Lot
- Aluminum or Metal Fence
- Sprinkler System
HOA Fees
- $55 Monthly HOA Fees
Parking
- 3 Car Attached Garage
Home Design
- Traditional Architecture
- Frame Construction
- Composition Roof
- Stone Veneer
Interior Spaces
- 2,443 Sq Ft Home
- Wet Bar: Ceramic Tiles, Granite Counters, Shower Over Tub, All Carpet, Separate Shower And Tub, Ceiling Fan(s), Walk-In Closet(s), Hardwood, Fireplace, Wood Floor, Kitchen Island, Pantry
- Built-In Features: Ceramic Tiles, Granite Counters, Shower Over Tub, All Carpet, Separate Shower And Tub, Ceiling Fan(s), Walk-In Closet(s), Hardwood, Fireplace, Wood Floor, Kitchen Island, Pantry
- Vaulted Ceiling
- Ceiling Fan: Ceramic Tiles, Granite Counters, Shower Over Tub, All Carpet, Separate Shower And Tub, Ceiling Fan(s), Walk-In Closet(s), Hardwood, Fireplace, Wood Floor, Kitchen Island, Pantry
- Skylights
- Shades
- Plantation Shutters
- Drapes & Rods
- Great Room with Fireplace
- Formal Dining Room
Kitchen
- Breakfast Room
- Kitchen Island
- Granite Countertops
- Laminate Countertops
Flooring
- Wood
- Wall to Wall Carpet
- Linoleum
- Laminate
- Stone
- Ceramic Tile
- Luxury Vinyl Plank Tile
- Luxury Vinyl Tile
Bedrooms and Bathrooms
- 4 Bedrooms
- Primary Bedroom on Main
- Cedar Closet: Ceramic Tiles, Granite Counters, Shower Over Tub, All Carpet, Separate Shower And Tub, Ceiling Fan(s), Walk-In Closet(s), Hardwood, Fireplace, Wood Floor, Kitchen Island, Pantry
- Walk-In Closet: Ceramic Tiles, Granite Counters, Shower Over Tub, All Carpet, Separate Shower And Tub, Ceiling Fan(s), Walk-In Closet(s), Hardwood, Fireplace, Wood Floor, Kitchen Island, Pantry
- Double Vanity
- <<bathWithWhirlpoolToken>>
- <<tubWithShowerToken>>
Laundry
- Laundry Room
- Laundry on main level
Basement
- Stubbed For A Bathroom
- Natural lighting in basement
Schools
- Ridgeview Elementary School
- Mill Valley High School
Utilities
- Central Air
- Heating System Uses Natural Gas
Additional Features
- Enclosed patio or porch
- City Lot
Listing and Financial Details
- Assessor Parcel Number QP59300000-0055
Community Details
Overview
- Association fees include curbside recycling, trash pick up
- Riverview Subdivision
Recreation
- Community Pool
Ownership History
Purchase Details
Home Financials for this Owner
Home Financials are based on the most recent Mortgage that was taken out on this home.Purchase Details
Home Financials for this Owner
Home Financials are based on the most recent Mortgage that was taken out on this home.Purchase Details
Similar Homes in Shawnee, KS
Home Values in the Area
Average Home Value in this Area
Purchase History
| Date | Type | Sale Price | Title Company |
|---|---|---|---|
| Warranty Deed | -- | Platinum Title | |
| Warranty Deed | -- | Kansas City Title Inc | |
| Special Warranty Deed | -- | None Available |
Mortgage History
| Date | Status | Loan Amount | Loan Type |
|---|---|---|---|
| Open | $300,000 | New Conventional | |
| Previous Owner | $317,600 | New Conventional |
Property History
| Date | Event | Price | Change | Sq Ft Price |
|---|---|---|---|---|
| 10/29/2020 10/29/20 | Sold | -- | -- | -- |
| 09/21/2020 09/21/20 | Pending | -- | -- | -- |
| 09/01/2020 09/01/20 | Price Changed | $425,000 | -2.3% | $174 / Sq Ft |
| 07/31/2020 07/31/20 | For Sale | $435,000 | +8.8% | $178 / Sq Ft |
| 11/21/2017 11/21/17 | Sold | -- | -- | -- |
| 10/14/2017 10/14/17 | Pending | -- | -- | -- |
| 09/26/2017 09/26/17 | Price Changed | $399,950 | -2.9% | -- |
| 04/18/2016 04/18/16 | For Sale | $412,000 | -- | -- |
Tax History Compared to Growth
Tax History
| Year | Tax Paid | Tax Assessment Tax Assessment Total Assessment is a certain percentage of the fair market value that is determined by local assessors to be the total taxable value of land and additions on the property. | Land | Improvement |
|---|---|---|---|---|
| 2024 | $8,344 | $71,346 | $14,786 | $56,560 |
| 2023 | $6,886 | $58,512 | $11,825 | $46,687 |
| 2022 | $6,123 | $50,991 | $9,463 | $41,528 |
| 2021 | $5,924 | $47,495 | $9,463 | $38,032 |
| 2020 | $5,741 | $45,609 | $9,463 | $36,146 |
| 2019 | $5,815 | $45,344 | $8,375 | $36,969 |
| 2018 | $5,882 | $45,655 | $8,375 | $37,280 |
| 2017 | $6,229 | $47,184 | $7,615 | $39,569 |
| 2016 | $685 | $5,146 | $5,146 | $0 |
| 2015 | $115 | $3 | $3 | $0 |
Agents Affiliated with this Home
-
T
Seller's Agent in 2020
Tyson Miller
KW One Legacy Partners, LLC
-
Lisa Bunnell

Buyer's Agent in 2020
Lisa Bunnell
ReeceNichols - Leawood
(913) 207-1203
30 in this area
244 Total Sales
-
Kathie Pierce

Seller's Agent in 2017
Kathie Pierce
Keller Williams KC North
(913) 579-5545
48 in this area
72 Total Sales
-
Rob Ellerman

Seller Co-Listing Agent in 2017
Rob Ellerman
ReeceNichols- Leawood Town Center
(816) 304-4434
99 in this area
5,205 Total Sales
-
Ariel Kuchmeister

Buyer's Agent in 2017
Ariel Kuchmeister
Keller Williams Platinum Prtnr
(913) 274-8288
2 in this area
101 Total Sales
Map
Source: Heartland MLS
MLS Number: 2233901
APN: QP59300000-0055
- 21222 W 46th Terrace
- 4529 Lakecrest Dr
- 4521 Lakecrest Dr
- 21404 W 47th Terrace
- 21200 W 47th Terrace
- 21419 W 47th Terrace
- 21420 W 47th Ct
- 4760 Lakecrest Dr
- 4737 Lone Elm
- 4819 Millridge St
- 21708 W 49th St
- 20711 W 49th St
- 0 Woodland N A Unit HMS2498806
- 5034 Woodstock Ct
- 4732 Roundtree Ct
- 21213 W 51st Terrace
- 21607 W 51st St
- 21526 W 51st Terrace
- 5009 Payne St
- 4638 Aminda St
