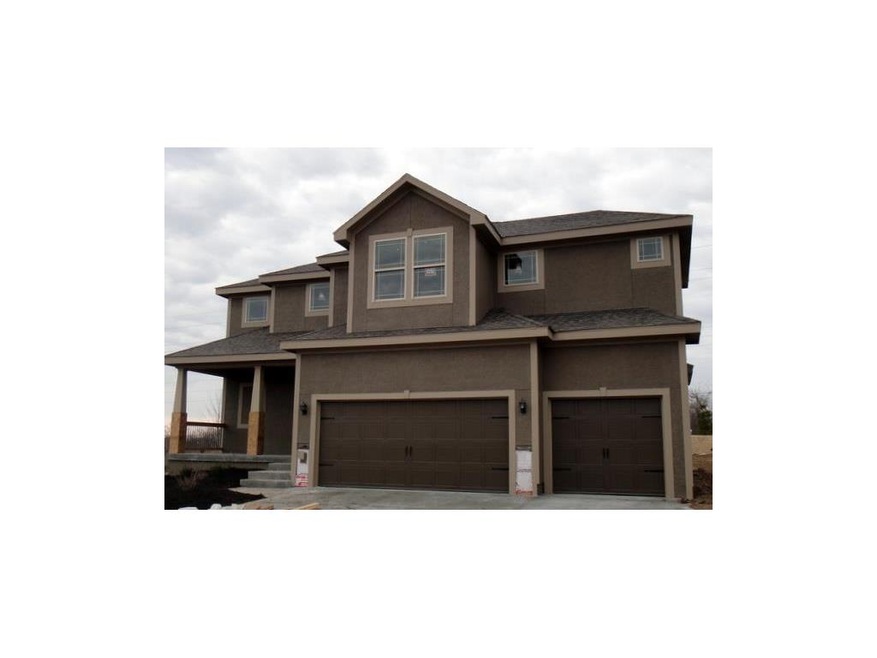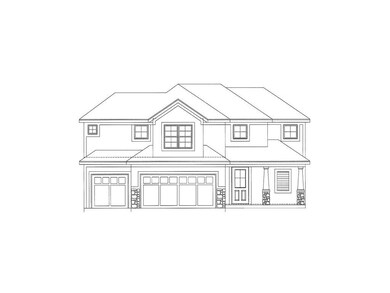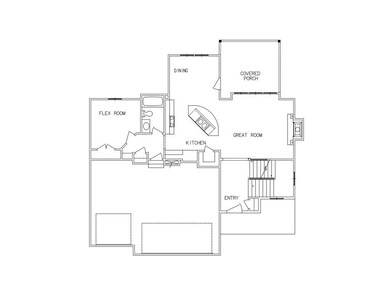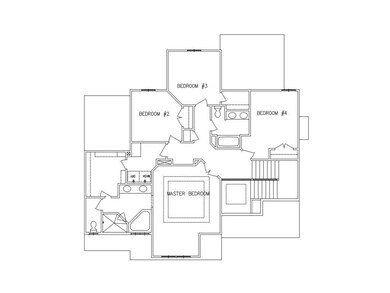
21219 W 46th Terrace Shawnee, KS 66218
Highlights
- Vaulted Ceiling
- Traditional Architecture
- Community Pool
- Riverview Elementary School Rated A
- Wood Flooring
- Enclosed patio or porch
About This Home
As of November 20182 Story Living w/ 5 Bed, 3 BA, 3 Car Garage! 4 Bed up w/ 5th (Flex Room) on main. Large granite island*tile*SS appliances*wood floor*ORB fixtures*metal spindles*Owners will love the boot bench/mud room, walk in pantry, fireplace and gas range. Enjoy a spacious Master Suite w/ sitting room & 2nd floor laundry with access from the Master Closet. Live in Riverview Community w/ De Soto Schools, including Riverview Elementary, an easy walk next to the subdivision. Conveniently located in western Shawnee, close to Village West & Sporting KC, Nebraska Furniture Mart, Cerner, NASCAR, shopping & entertaining, you’ll be happy to call this home.
Last Agent to Sell the Property
Keller Williams Realty Partner License #SP00219835 Listed on: 11/20/2013

Home Details
Home Type
- Single Family
Est. Annual Taxes
- $6,795
Year Built
- 2014
HOA Fees
- $42 Monthly HOA Fees
Parking
- 3 Car Attached Garage
Home Design
- Home Under Construction
- Traditional Architecture
- Composition Roof
- Stone Trim
Interior Spaces
- Vaulted Ceiling
- Low Emissivity Windows
- Great Room with Fireplace
- Wood Flooring
Kitchen
- Breakfast Area or Nook
- Kitchen Island
Bedrooms and Bathrooms
- 5 Bedrooms
- Walk-In Closet
- 3 Full Bathrooms
Basement
- Basement Fills Entire Space Under The House
- Natural lighting in basement
Schools
- Riverview Elementary School
- Mill Valley High School
Utilities
- Central Air
- Heating System Uses Natural Gas
- High-Efficiency Water Heater
Additional Features
- Energy-Efficient Appliances
- Enclosed patio or porch
- City Lot
Listing and Financial Details
- Assessor Parcel Number QP59300000 0005
Community Details
Overview
- Association fees include curbside recycling, trash pick up
- Riverview Subdivision, Mckenzie Floorplan
Recreation
- Community Pool
Ownership History
Purchase Details
Home Financials for this Owner
Home Financials are based on the most recent Mortgage that was taken out on this home.Purchase Details
Home Financials for this Owner
Home Financials are based on the most recent Mortgage that was taken out on this home.Purchase Details
Home Financials for this Owner
Home Financials are based on the most recent Mortgage that was taken out on this home.Similar Homes in Shawnee, KS
Home Values in the Area
Average Home Value in this Area
Purchase History
| Date | Type | Sale Price | Title Company |
|---|---|---|---|
| Warranty Deed | -- | Security 1St Title | |
| Warranty Deed | -- | Alpha Title Llc | |
| Vendors Lien | -- | Alpha Title Llc |
Mortgage History
| Date | Status | Loan Amount | Loan Type |
|---|---|---|---|
| Open | $114,400 | Credit Line Revolving | |
| Closed | $50,000 | Credit Line Revolving | |
| Open | $344,668 | New Conventional | |
| Closed | $330,300 | New Conventional | |
| Previous Owner | $298,585 | New Conventional |
Property History
| Date | Event | Price | Change | Sq Ft Price |
|---|---|---|---|---|
| 11/29/2018 11/29/18 | Sold | -- | -- | -- |
| 10/18/2018 10/18/18 | Pending | -- | -- | -- |
| 10/15/2018 10/15/18 | Price Changed | $367,000 | -3.4% | $155 / Sq Ft |
| 09/21/2018 09/21/18 | For Sale | $380,000 | +26.7% | $161 / Sq Ft |
| 05/07/2014 05/07/14 | Sold | -- | -- | -- |
| 04/05/2014 04/05/14 | Pending | -- | -- | -- |
| 11/20/2013 11/20/13 | For Sale | $300,000 | -- | -- |
Tax History Compared to Growth
Tax History
| Year | Tax Paid | Tax Assessment Tax Assessment Total Assessment is a certain percentage of the fair market value that is determined by local assessors to be the total taxable value of land and additions on the property. | Land | Improvement |
|---|---|---|---|---|
| 2024 | $6,795 | $58,259 | $14,635 | $43,624 |
| 2023 | $6,740 | $57,270 | $11,705 | $45,565 |
| 2022 | $5,938 | $49,450 | $9,367 | $40,083 |
| 2021 | $5,476 | $43,884 | $9,367 | $34,517 |
| 2020 | $5,317 | $42,228 | $9,367 | $32,861 |
| 2019 | $5,432 | $42,343 | $8,288 | $34,055 |
| 2018 | $5,458 | $42,343 | $8,288 | $34,055 |
| 2017 | $5,239 | $39,652 | $7,536 | $32,116 |
| 2016 | $5,075 | $37,938 | $6,971 | $30,967 |
| 2015 | $4,971 | $36,466 | $6,971 | $29,495 |
| 2013 | -- | $18 | $18 | $0 |
Agents Affiliated with this Home
-
Shelly Christ

Seller's Agent in 2018
Shelly Christ
Weichert, Realtors Welch & Com
(913) 485-8641
2 in this area
48 Total Sales
-
Melissa Josenberger

Buyer's Agent in 2018
Melissa Josenberger
ReeceNichols - Country Club Plaza
(913) 980-7058
7 in this area
133 Total Sales
-
Kathie Pierce

Seller's Agent in 2014
Kathie Pierce
Keller Williams Realty Partner
(913) 579-5545
51 in this area
74 Total Sales
-
Rob Ellerman

Seller Co-Listing Agent in 2014
Rob Ellerman
ReeceNichols- Leawood Town Center
(816) 304-4434
99 in this area
5,183 Total Sales
Map
Source: Heartland MLS
MLS Number: 1859235
APN: QP59300000-0005
- 21200 W 47th Terrace
- 4760 Lakecrest Dr
- 21817 W 49th St
- 5005 Millridge St
- 0 Woodland N A Unit HMS2498806
- 5037 Noreston St
- 4732 Roundtree Ct
- 4744 Chouteau St
- 5154 Lakecrest Dr
- 22306 W 44th Terrace
- 5009 Payne St
- 5123 Payne St
- 4638 Aminda St
- 5167 Roundtree St
- 22420 W 44th Terrace
- 5162 Roundtree St
- 5405 Lakecrest Dr
- 21709 W 53rd Terrace
- 21718 W 54th St
- 21625 W 53rd Terrace



